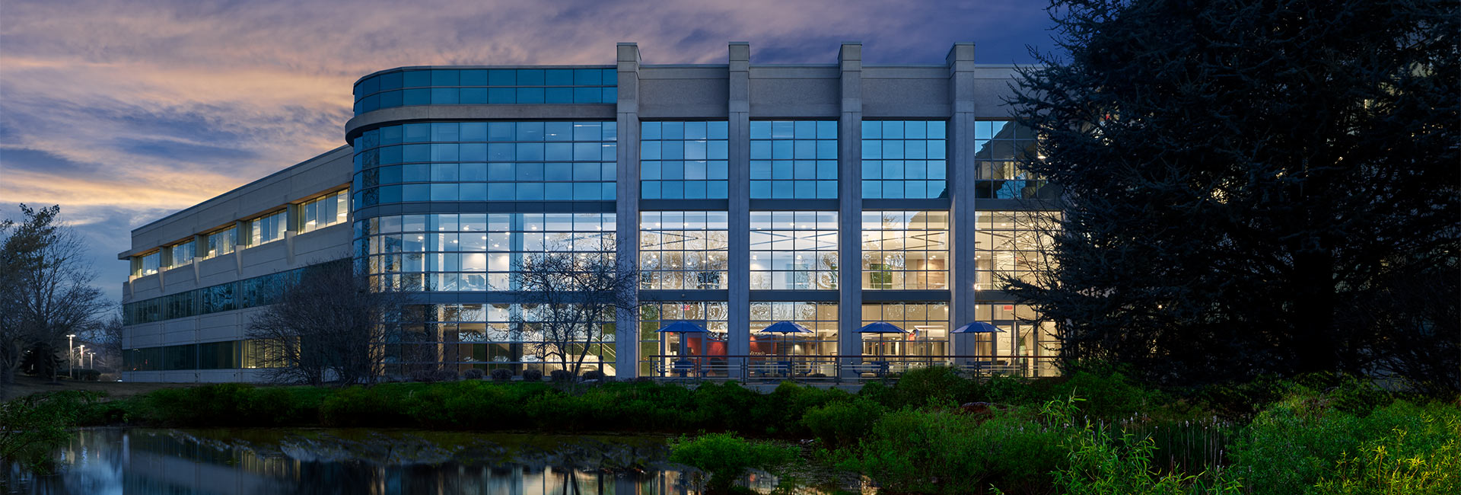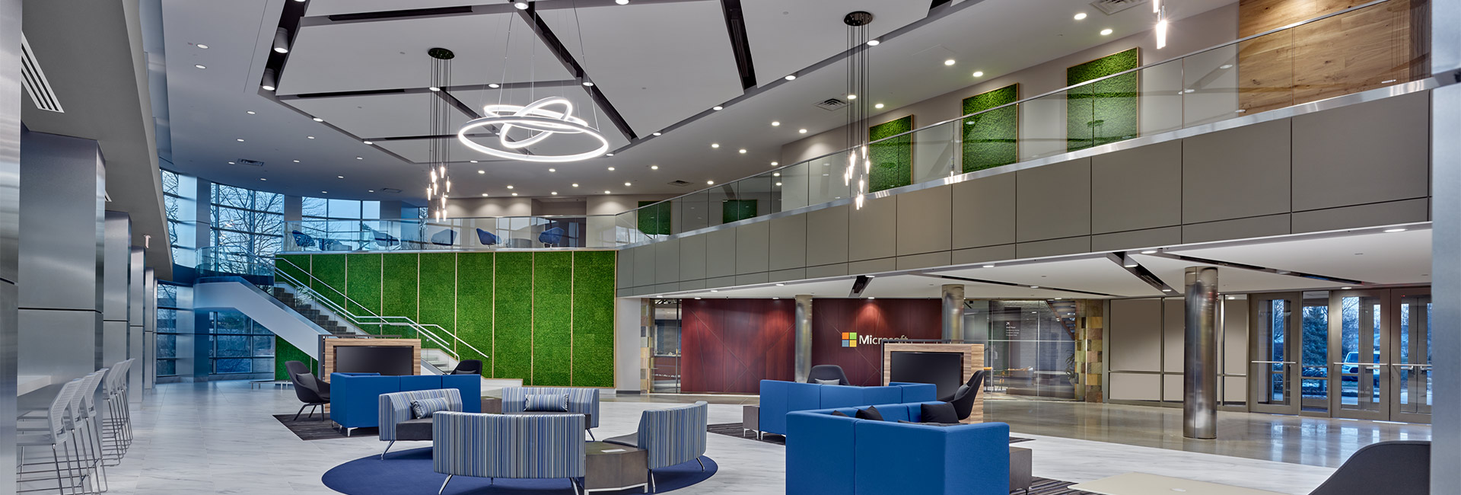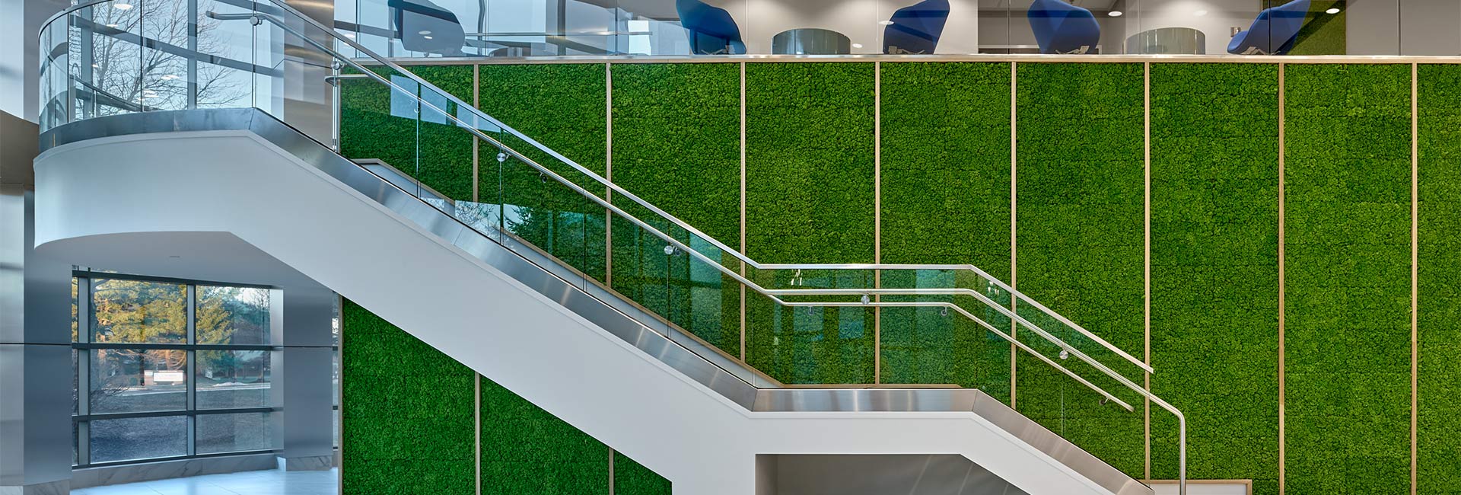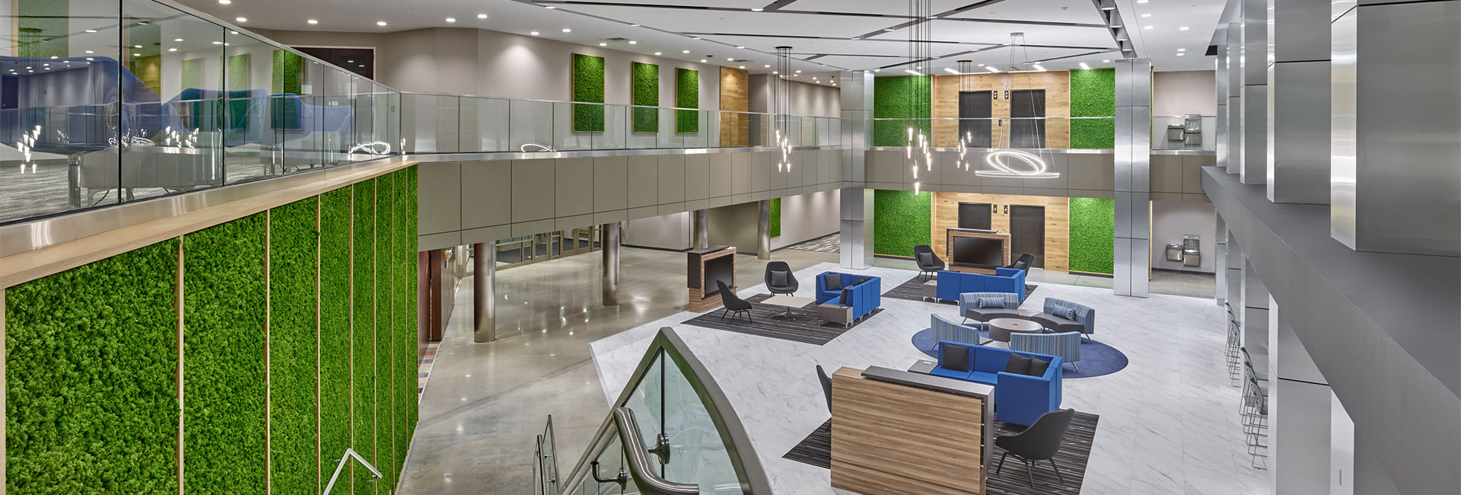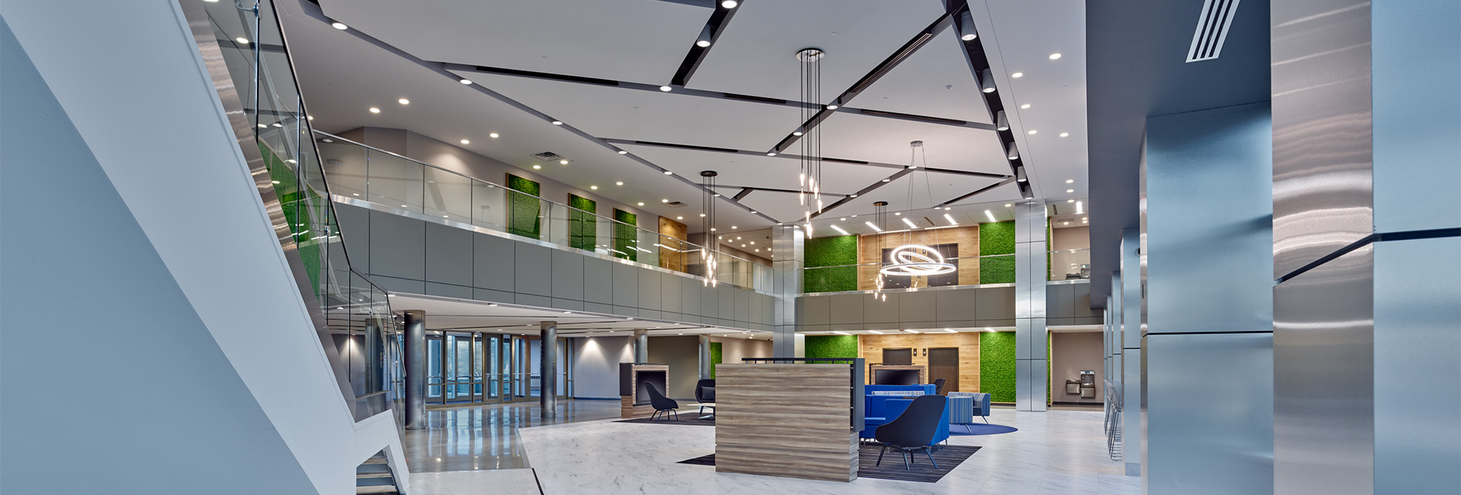United States
Equus Capital Lobby
When one of their buildings needed a facelift, Equus Capital Partners enlisted the help and leadership of Structure Tone Philadelphia. Located in Malvern, PA, the renovation consisted of refurbishing many of the building’s common areas, including the atrium, two-story lobby, vestibule, foyer, and three floors of restrooms. Refreshing these public spaces brought new life to the building for its tenants and visitors.
The Structure Tone team creatively solved several challenges during construction. The first factor that makes the project particularly unique is the design’s “earthy” finishes. The building has a moss wall along the lobby stairs, consisting of preserved reindeer moss imported from Germany. The moss wall is maintenance-free, playing off the humidity in the building. After the demolition of the existing stairwell, however, our team quickly realized there was a partition wall between the stairs and the client space atop them. We reengineered parts of the stairs, while also managing selective demolition of the lower landing and stairs. Afterwards, we packed out the partition wall to install the moss wall and millwork.
Another challenge was bringing this older building up to modern standards and updated building codes. Getting all the systems, from fire alarms to exit signage, to sync with each other and meet current safety codes was a bit of a trial. But safety is paramount, so our team worked diligently to make sure everything was up to code.
© Don Pearse Photographers, Inc.
Architect
Thomas E. Hall & Associates
Client
Equus Capital Partners
Address
45 Liberty Boulevard
Location
Malvern, PA
SF
5,000sf
Contract
GC
Architect
Thomas E. Hall & Associates
