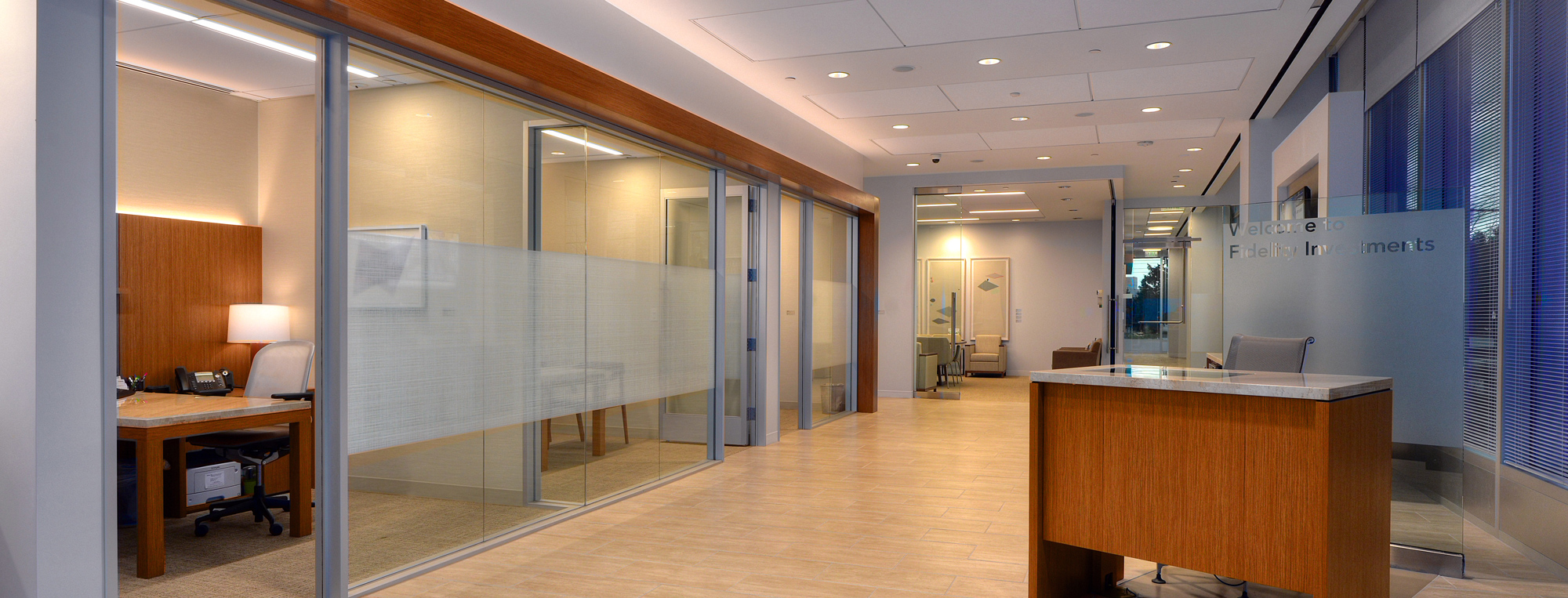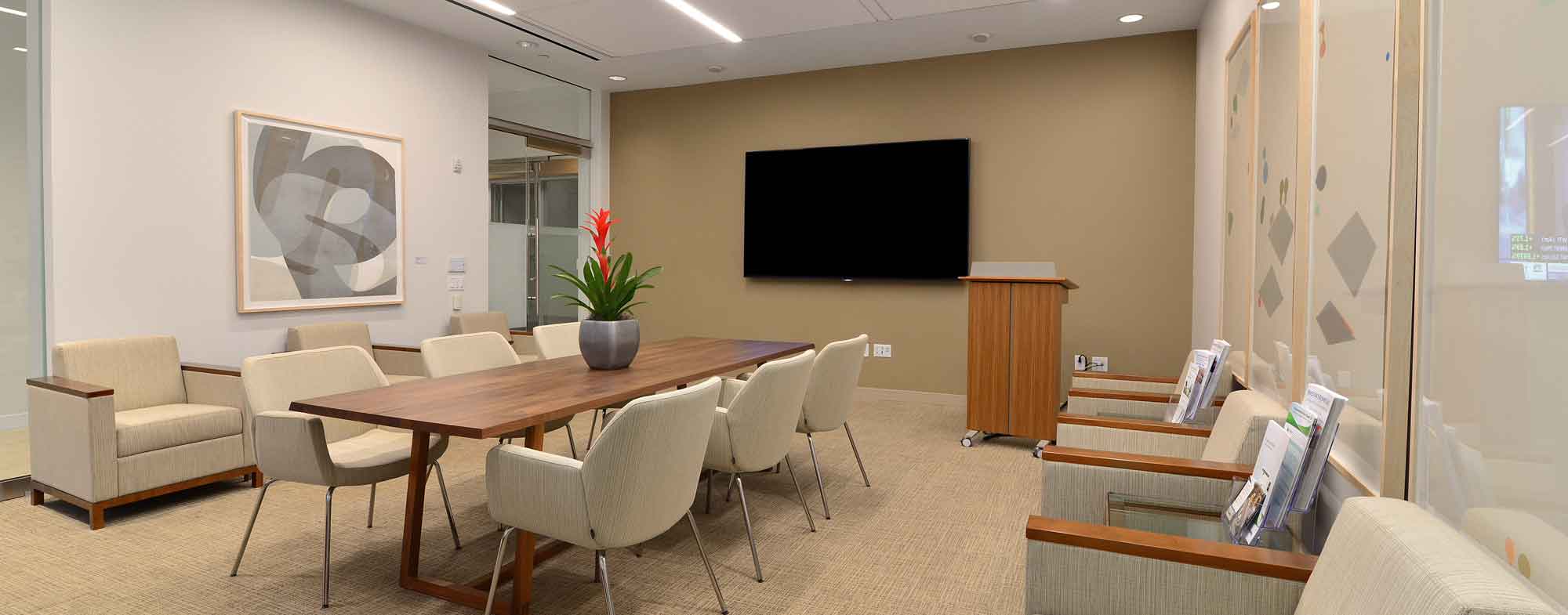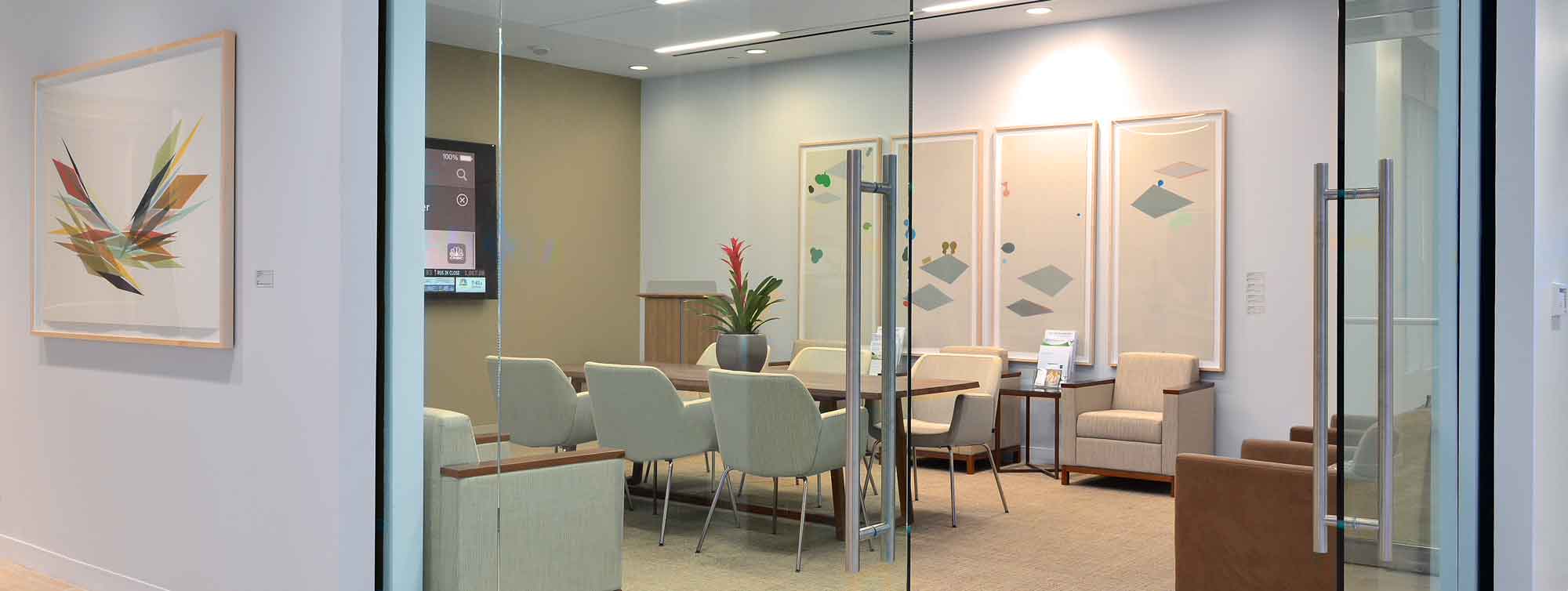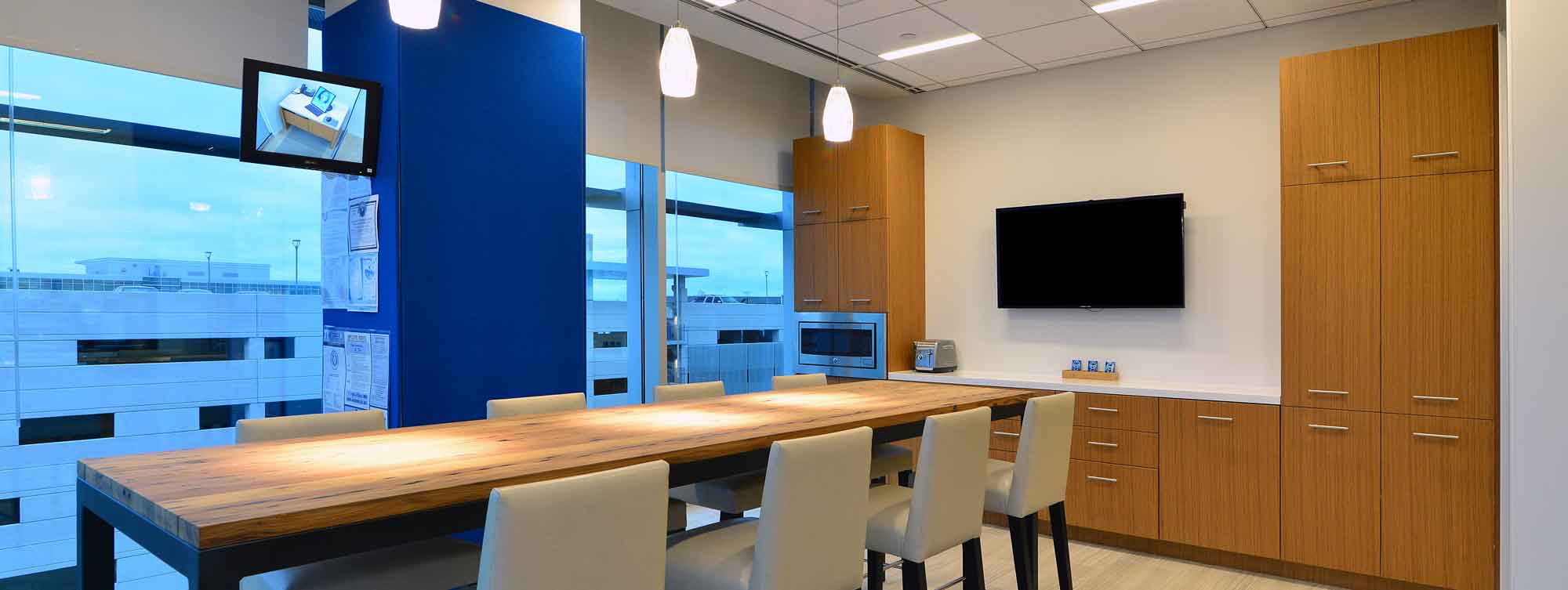United States
Fidelity Investors Center
Structure Tone Southwest completed Fidelity’s new interior fit-out of 12,610sf Banking Investment Center encompassing new offices, conference rooms, training rooms, break-rooms and lobby.
Some of the unique features consisted of miscellaneous steel, carpentry and millwork, solid surface, stone surfaces, glass partitions, doors and glazing, fire protection, plumbing, mechanical, electrical, data, telecommunications and state-of-the-art audio-visual equipment was installed.
The 10-week project was successfully completed on time, with zero incidents.
©Roger Hein
COMPANY
sectors
services
Architect
RDK Engineers
Client
Fidelity Investor Center
Location
11501 Alterra Parkway Austin, TX
SF
12,610
Architect
RDK Engineers
Dates
Oct 2015 - Jan 2016
Contract
Lump Sum
Owners Rep
JLL
Engineer
RDK Engineering



