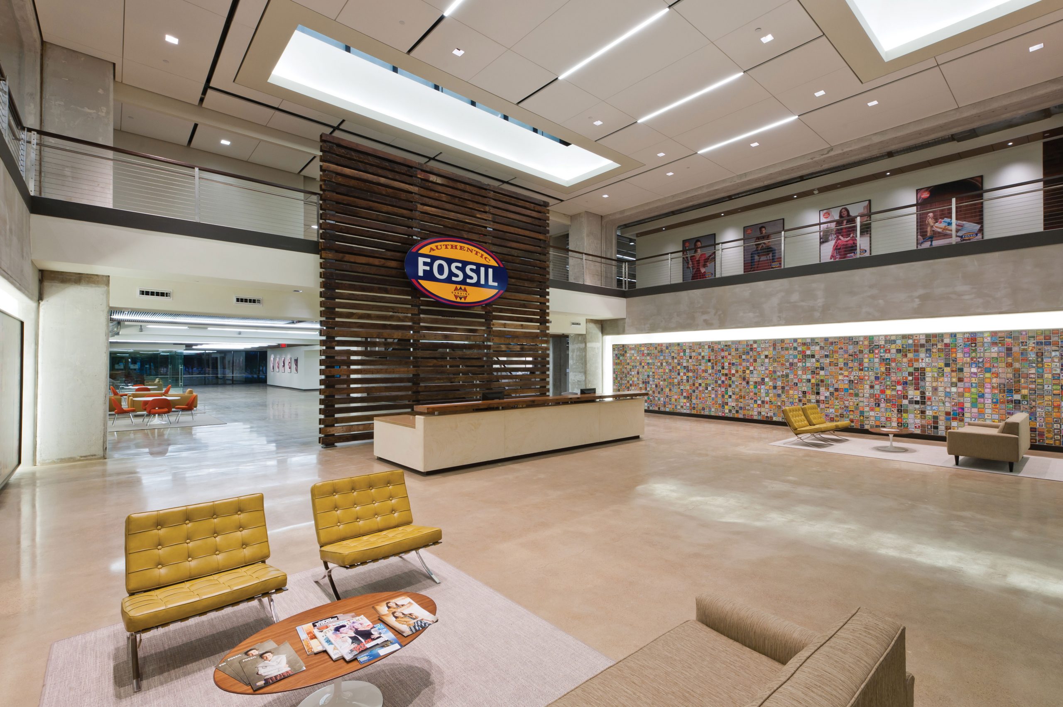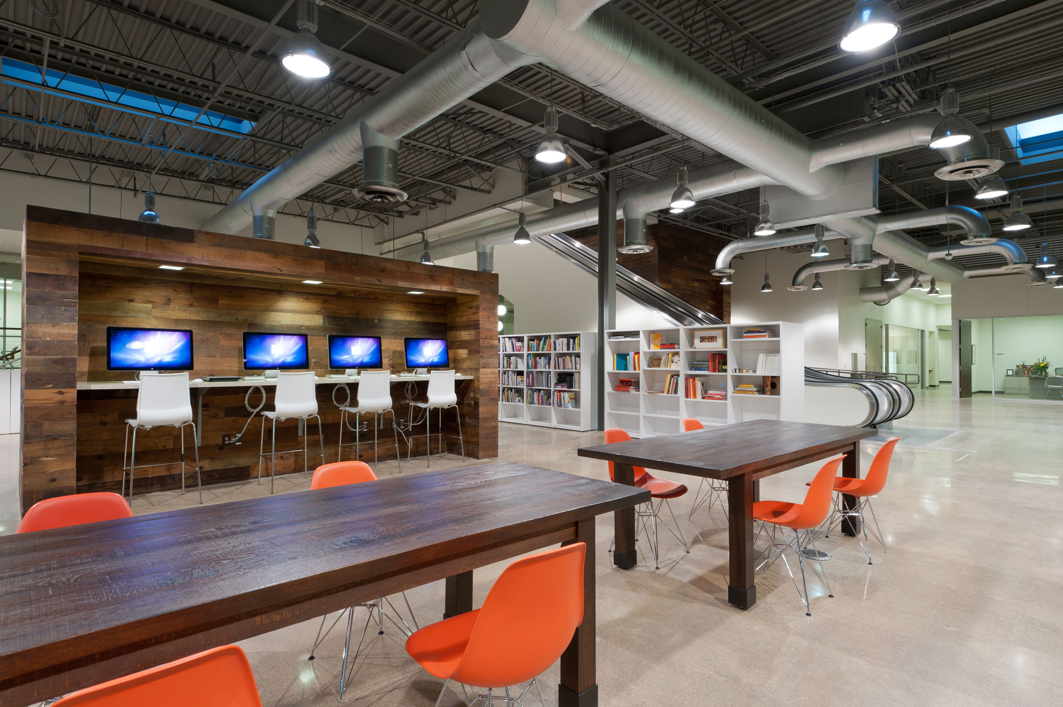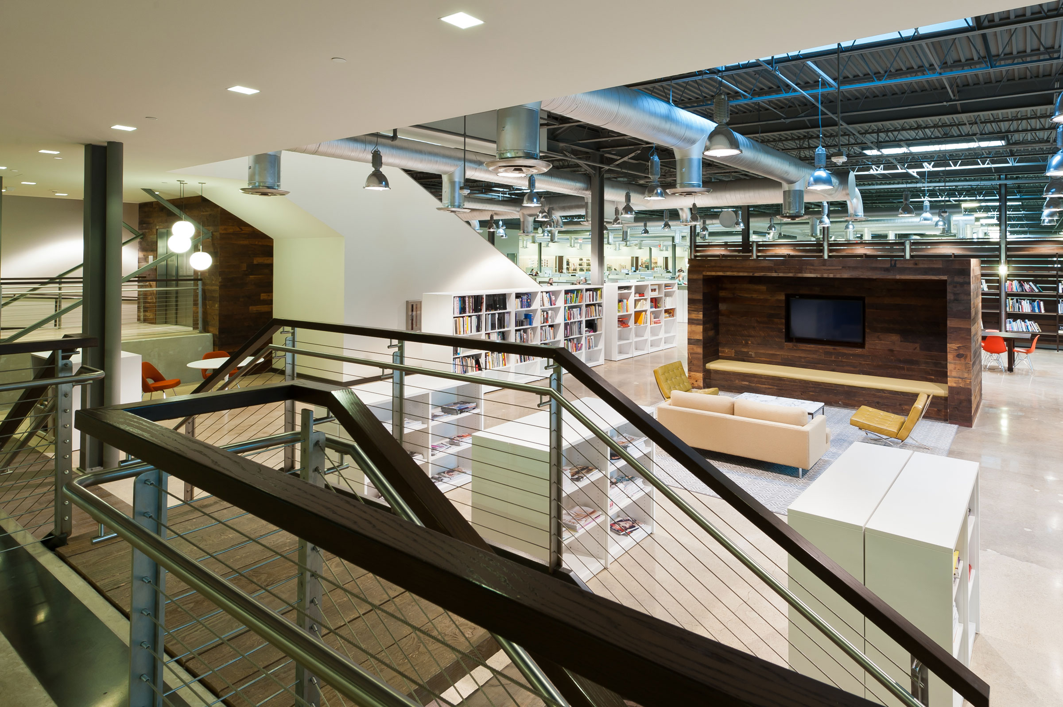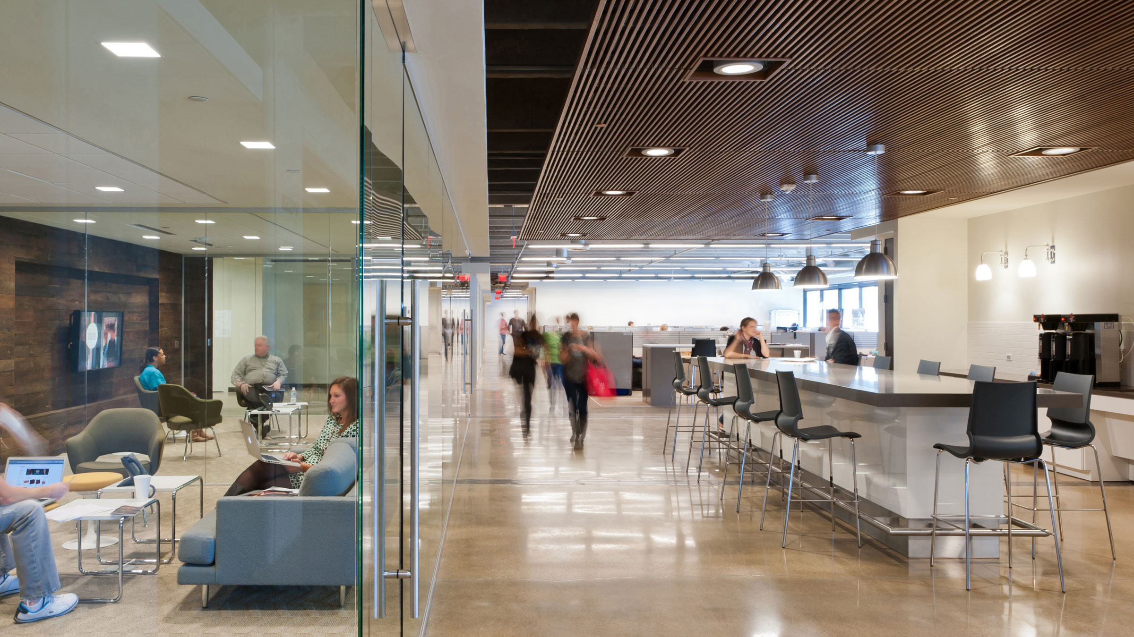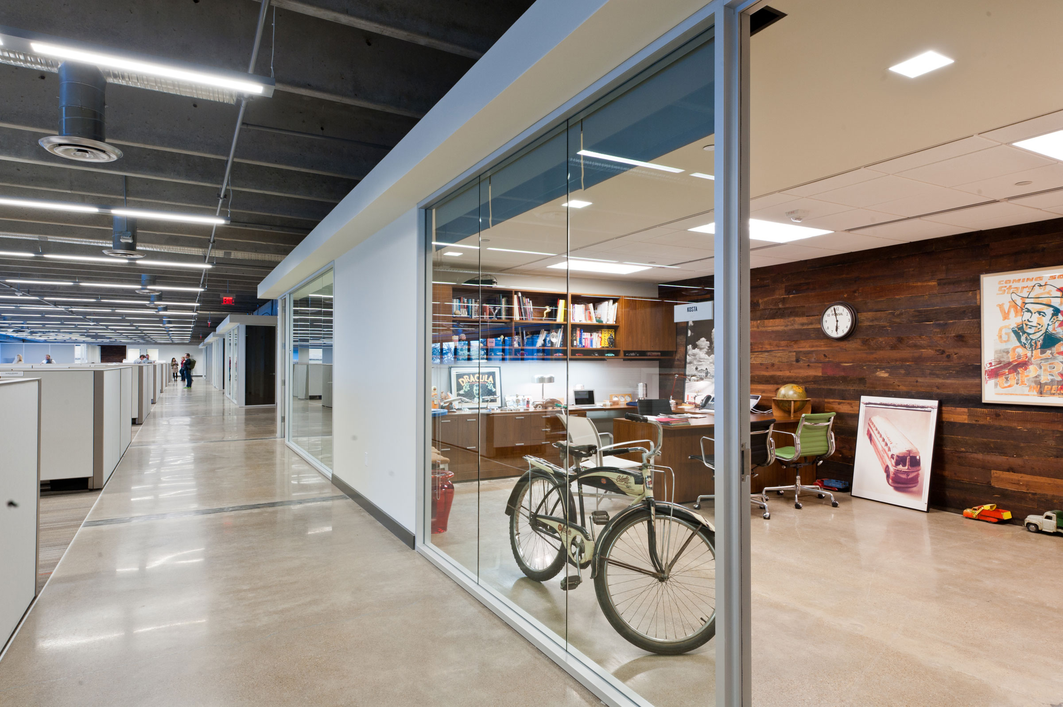United States
Fossil, Inc.
Fossil, Inc. consolidated employees from its two Richardson corporate offices and its distribution operations facility to its new headquarters at 901 S. Central Expressway, 26.3-acre campus also in Richardson, TX.
The worldwide designer and distributor of fashion accessories wanted to bring staff together under one roof in a state-of-the-art space that allowed for future expansion. Fossil promptly renamed the facility Central Station.
The 537,700sf facility is comprised of two connected buildings. The scope of work consisted of complete demolition, interior office fit-out, construction of a data center, limited core and shell renovations and site improvements.
A major design goal was to create the feeling of openness and fluidity throughout the headquarters. The North and South buildings, needed to feel connected and inviting to employees and visitors traveling throughout the space. To create an attractive, functional space, significant structural modifications were required, as well as a new roof, a new slab and architectural steps into the library. Interfacing with three different building elevations proved challenging over this 40ft-span, quickly earning it the nickname, the “Bermuda Rectangle.” In addition, across this same bay three-hour fire shutters were required, which had to be hidden in the ceiling. The final appearance and overall quality of the finished product achieved the goals set forth by Fossil to bring staff together in a modern, healthy and creativity-inspiring space that met its operational needs yet also reflected the culture of its brand.
©Corgan
COMPANY
sectors
Architect
Corgan Associates
Client
Fossil, Inc.
Location
901 S. Central Expressway Richardson, TX
SF
537,700
Architect
Corgan
Date
August 2011 - January 2012
Contract
CM
