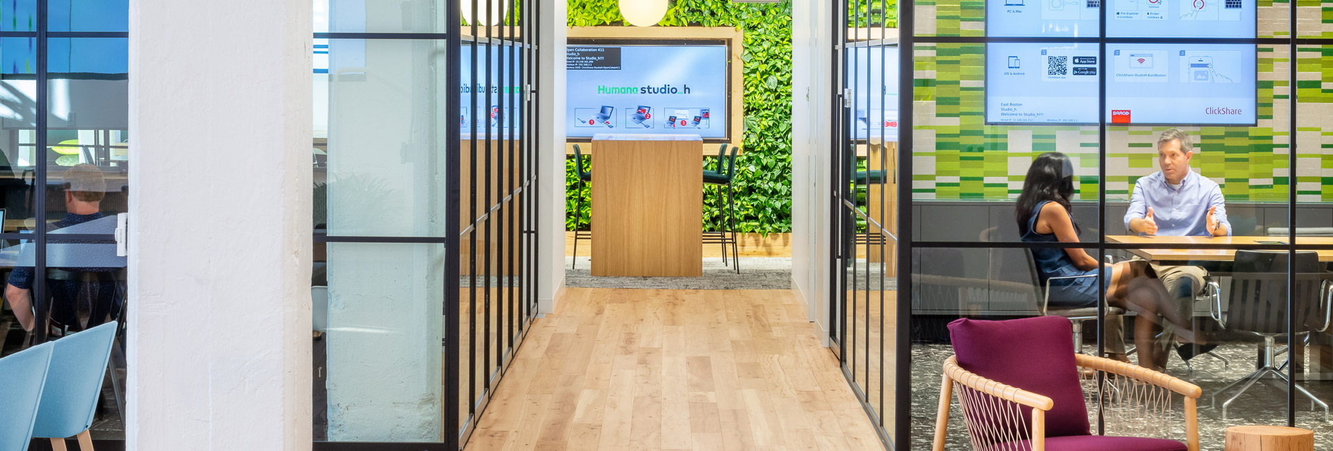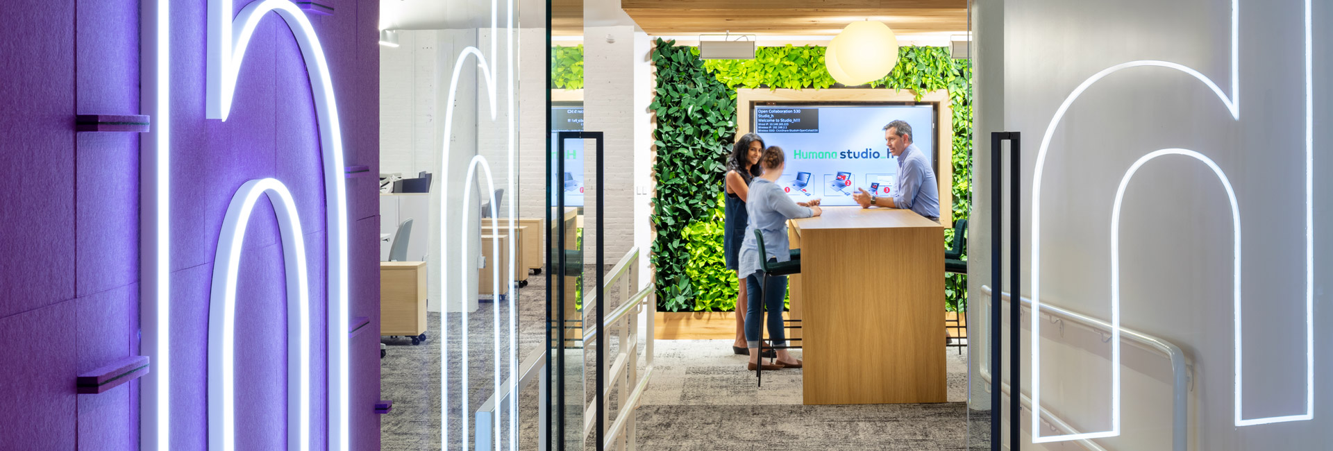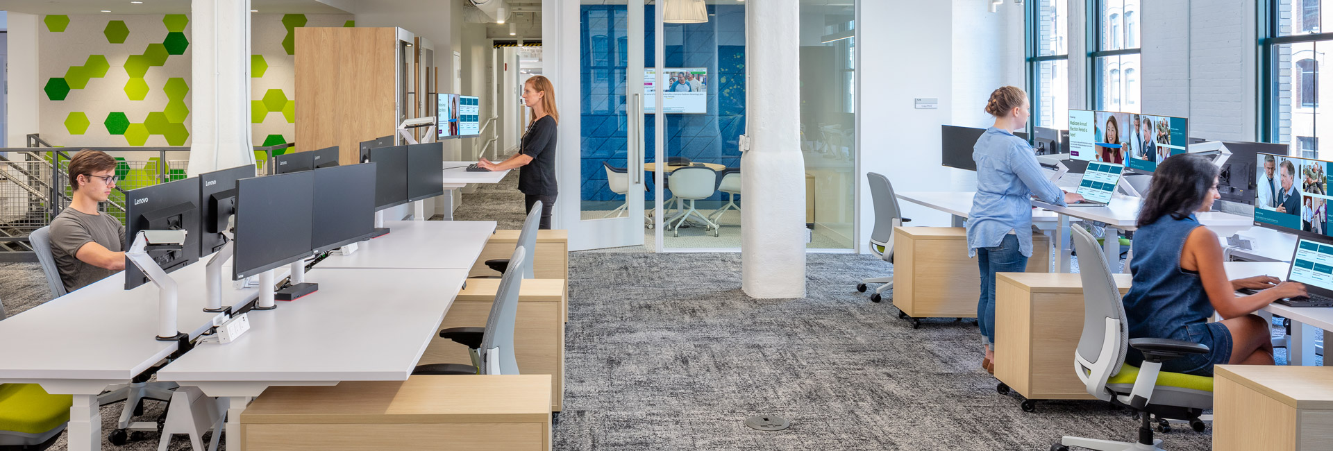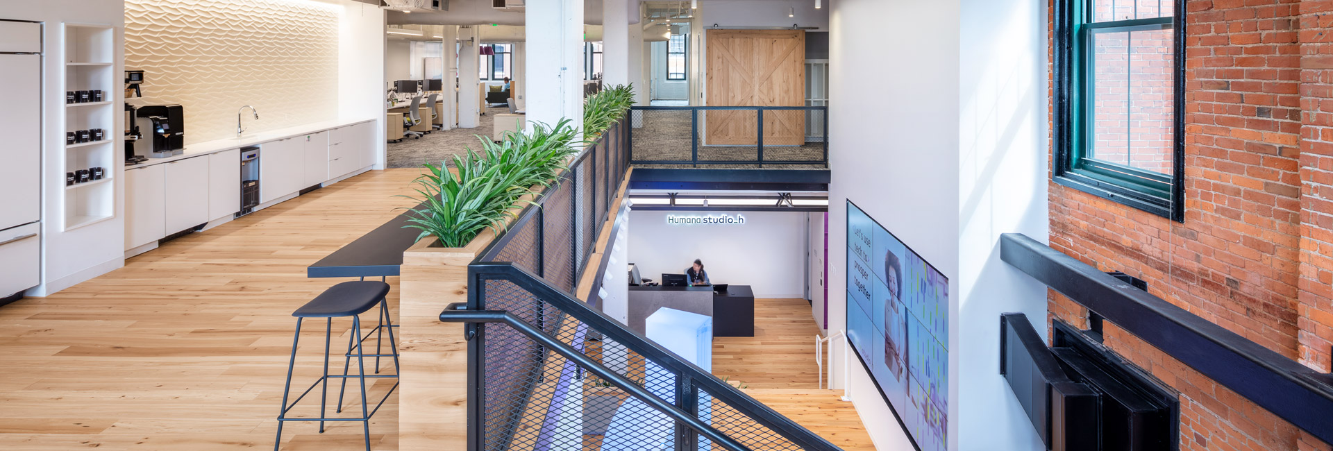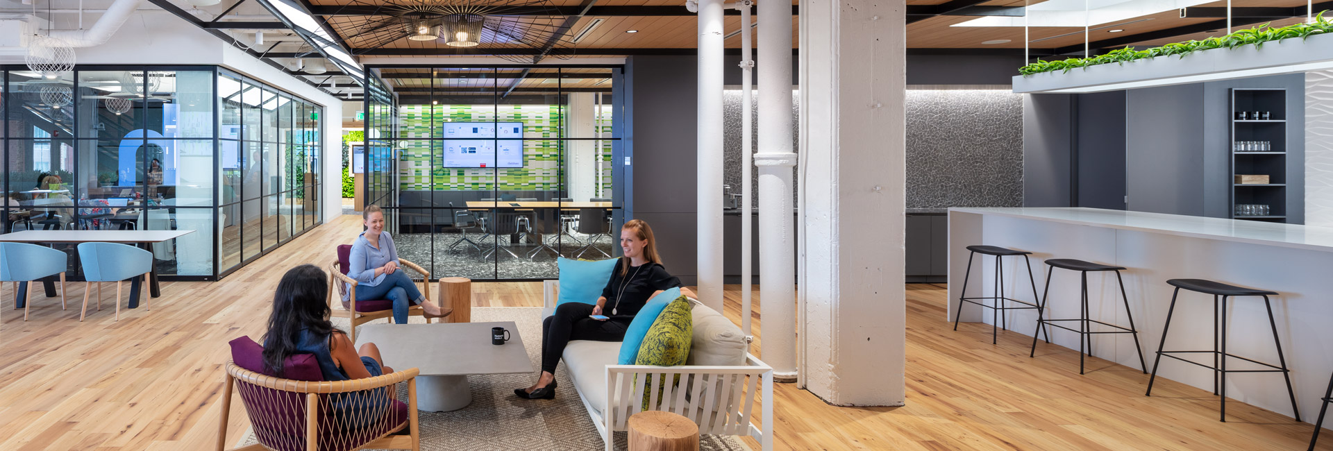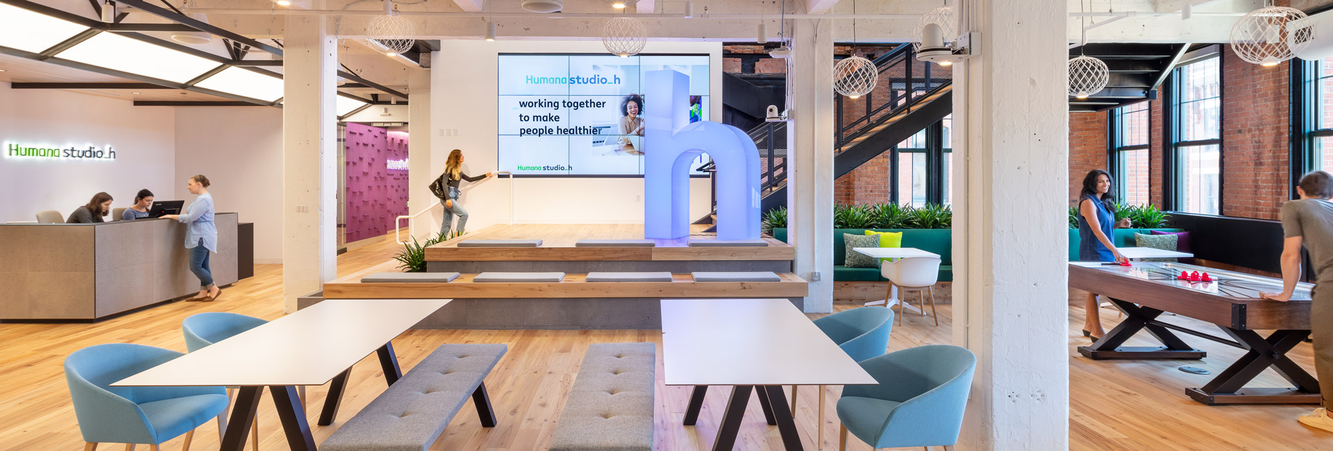United States
Humana Studio h
Humana’s studio h in Boston focuses on data analysis, testing, and innovation to advance whole-person health care for seniors. Their new two-story 40,000sf workplace creates a welcoming connection point between the community and its healthcare providers. Elevating the employee experience, promoting wellness, and inspiring retention and recruitment were key drivers for Humana in building their new home.
The central hub of their office features a café, a living lab, and an open stair—enhanced by a free standing eight-foot sculpture of a lower-case letter h, the studio’s logo. Flexible and reconfigurable, the space can host all-staff town halls and community events as well as smaller meetings and waiting areas.
A key benefit of the new space is a living lab, where seniors, observed from an adjacent room through one-way glass, are invited to test new devices and products for instant feedback and improvements.
Inviting and intuitive, the new office offers many flexible working environments. The workstation zone is completely reconfigurable with movable desks and storage, as well as floor, wall and mobile power outlet options. The open studio leaves generous space between workstations to reconfigure work areas in a variety of ways, giving plenty of room for creativity and innovation.
Photography Credit – John Horner Photography
COMPANY
services
Architect
IA Interior Architects
Client
Humana
Location
281 Summer St Boston, MA
SF
40,000sf
Contract
GMP
Architect
IA Architects
Owner's Rep
Cushman & Wakefield
Project Engineer
WSP Group
