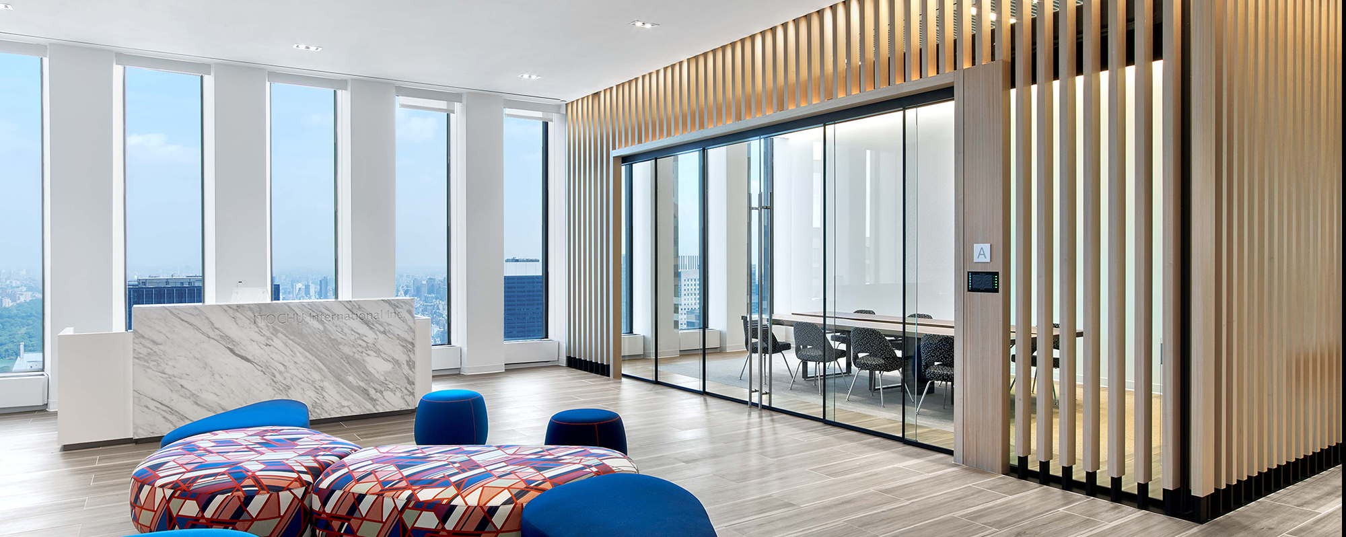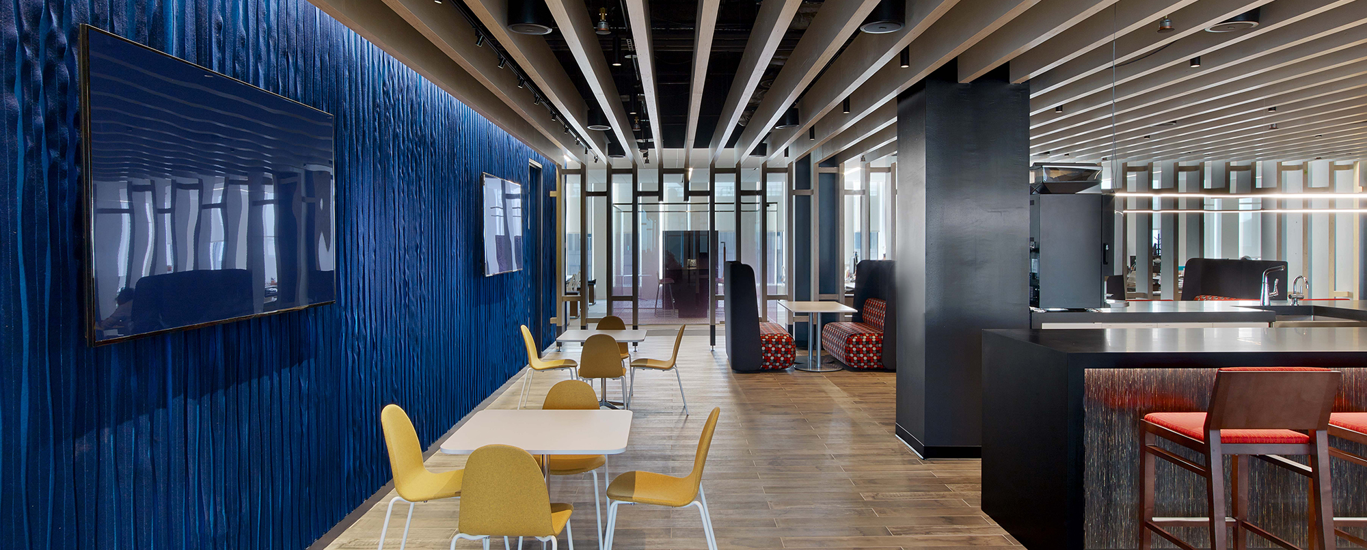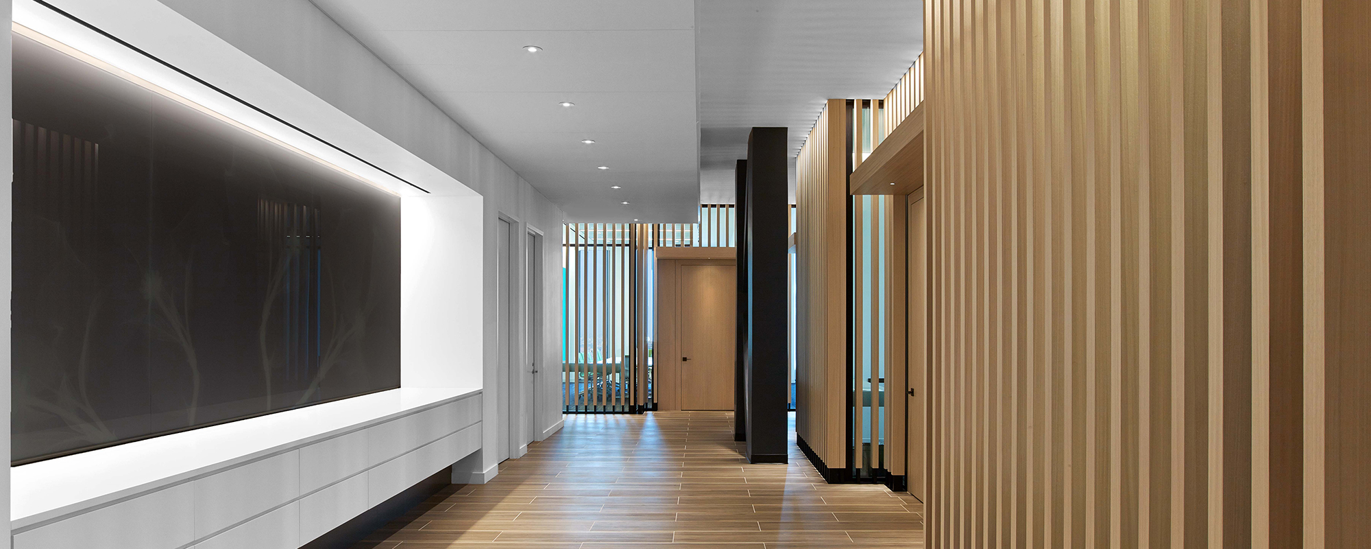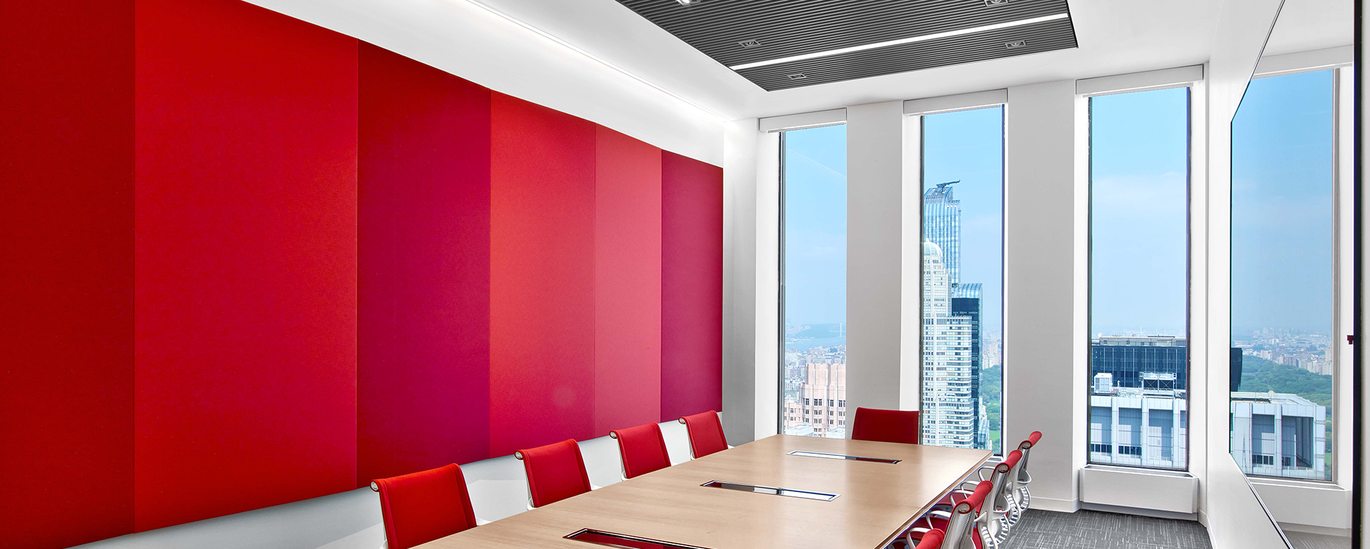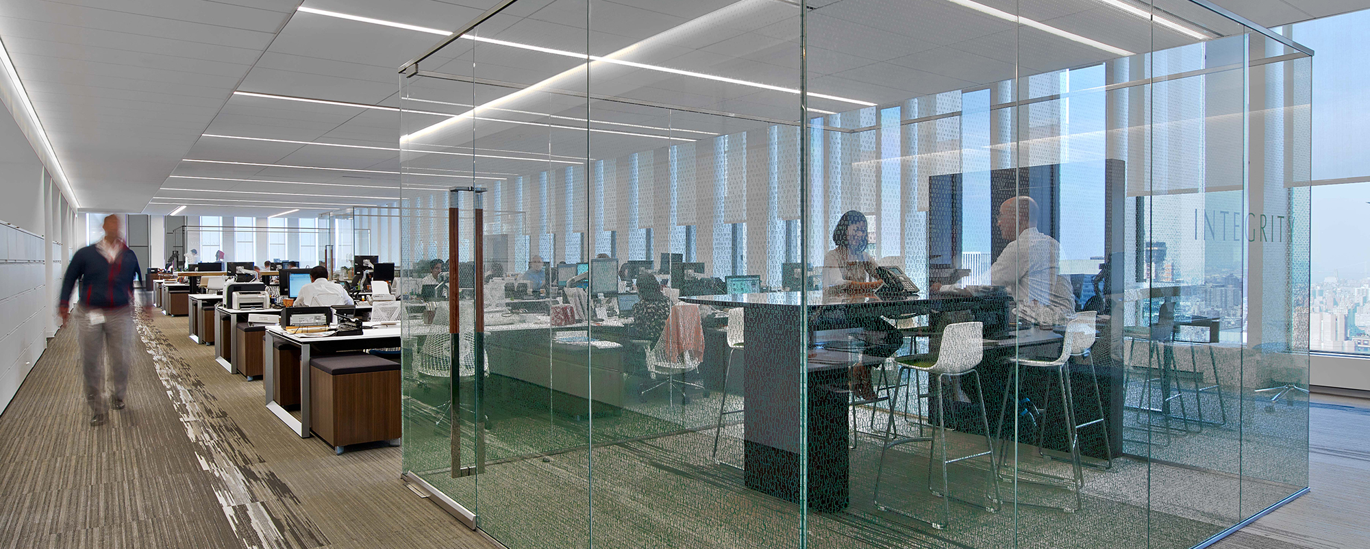United States
ITOCHU International
When ITOCHU International, a global product trading company, relocated its U.S. Corporate Headquarters to 1251 Avenue of the Americas, we worked closely with the firm’s CEO, CFO and top management to build a work space that communicates ITOCHU’s mission and brand. The new office space consists of open plan workstations, conference rooms, a boardroom, a reception area, a lunchroom and pantry.
Representing a major transition from a previously enclosed office environment, the open plan workspace allows for greater comfort and communication in the daily business lives of ITOCHU’s employees. Workstations consist of bench seating with storage drawers and breakout/collaboration areas feature live-edge tables and fiberglass accent walls.
The café is a popular gathering space for ITOCHU’s staff and embraces the idea of comfort and collaboration. Employees can sit at a booth for an impromptu meeting, eat lunch at a communal table or meet at the bar for a private conversation. Felt wallcoverings reduce peripheral noise and birdcage light fixtures illuminate the room.
The office’s new design embraces natural light diffused through translucent glass panels that stand as subtle reminders of the company’s vision. Freestanding glass cubes with etched lettering from the company’s mission statement break up workstations, with the potential to extend the glass paneled walls to the ceiling. Metsa wood walls and a wood fin ceiling outline the café, allowing light to filter through.
COMPANY
sectors
services
Architect
Marner Architects
Client
ITOCHU International
Location
1251 Avenue of the Americas New York, NY
SF
51,000
Owner’s Rep
VVA
Architect
Marner Achitecture
Engineer
AMA Consulting Engineers
Dates
December 2015 – August 2016
Contract
CM
