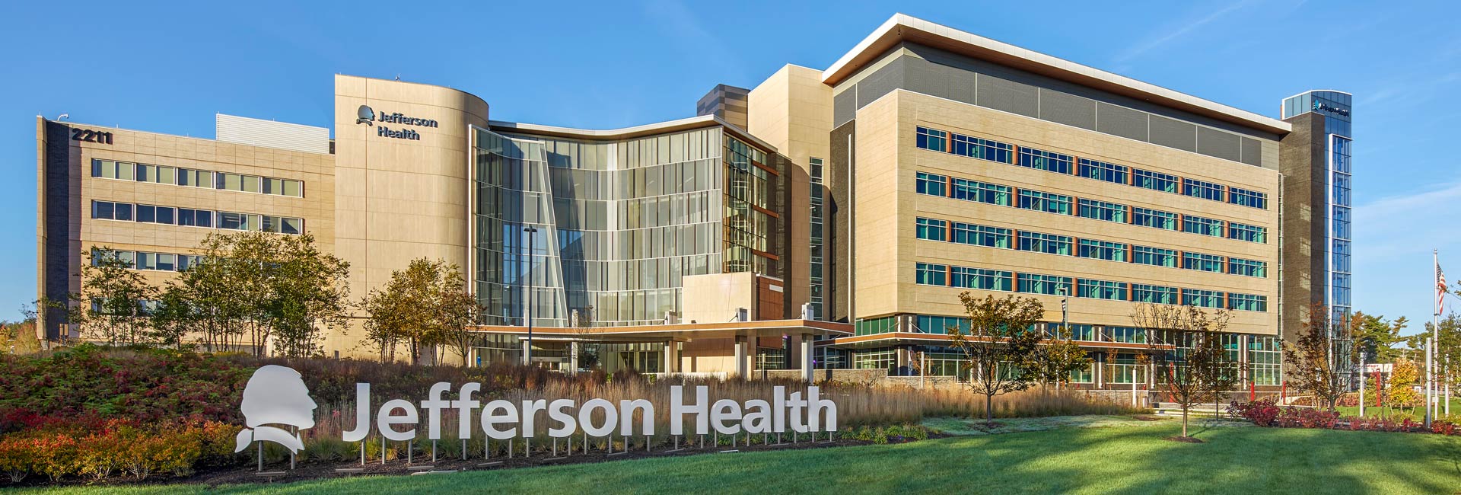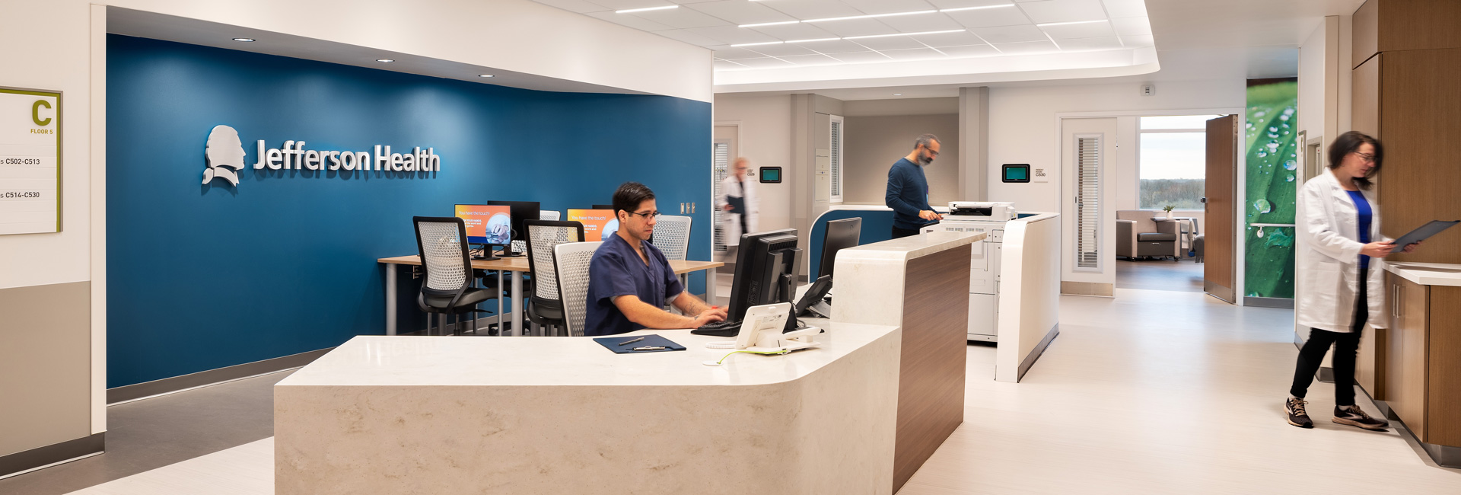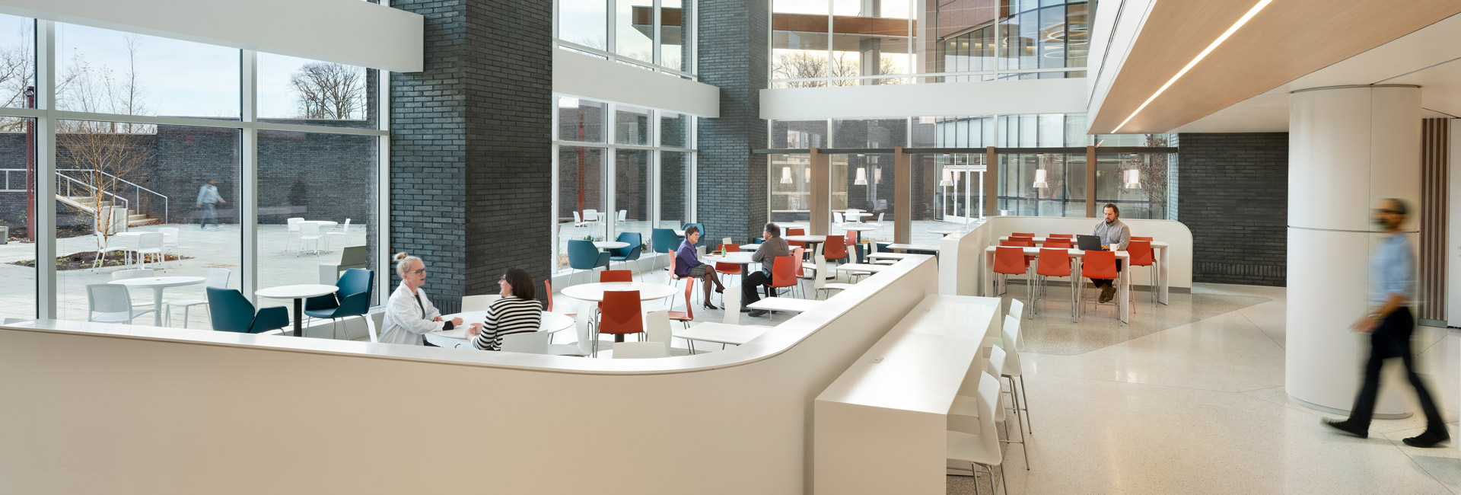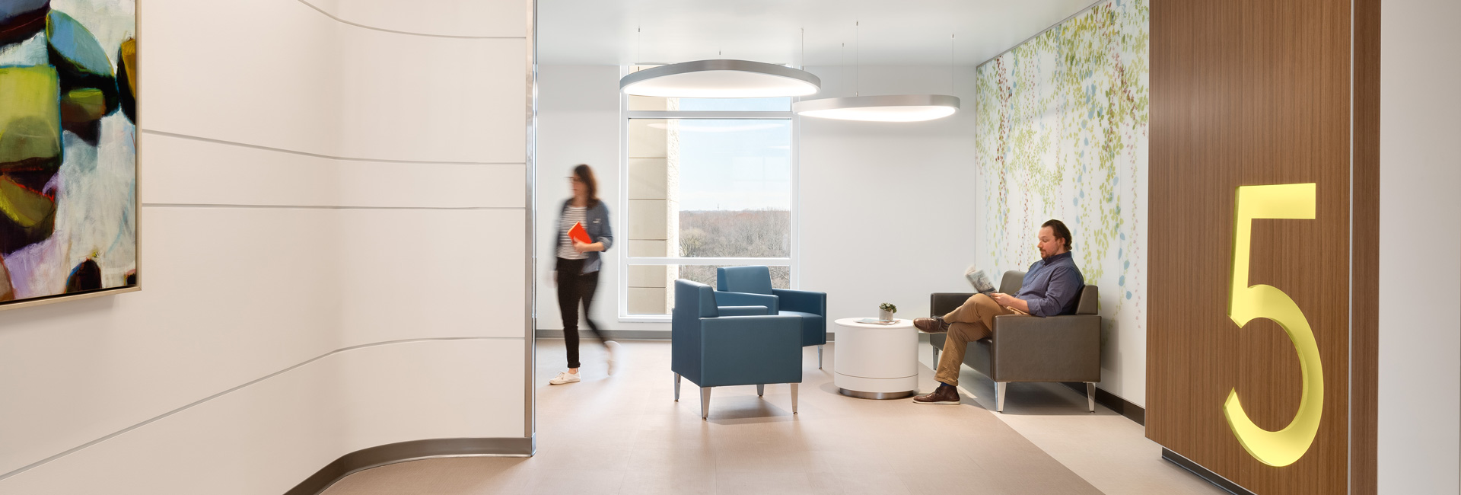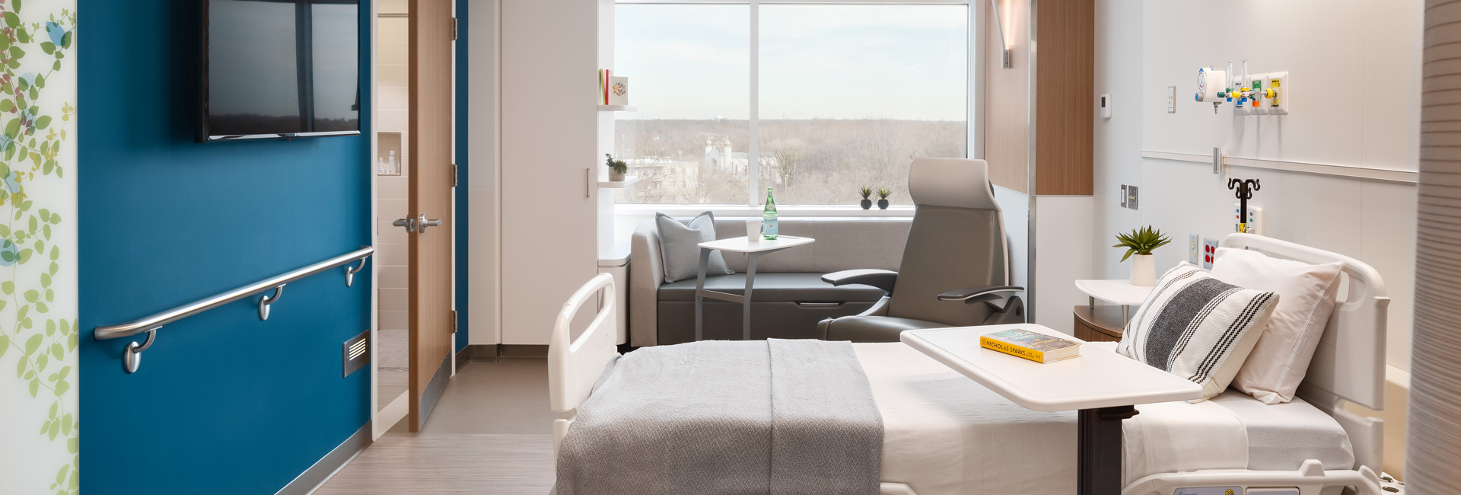United States
Jefferson Health Cherry Hill Hospital Patient Pavilion
As part of its vision to create a modern, sophisticated “medical mall,” Jefferson Cherry Hill Hospital is adding a brand-new, eight-story patient pavilion to provide private rooms and top-quality medical care for patients.
LF Driscoll managed the construction of the new patient pavilion, which currently connects to the existing hospital. However, one challenge the project team faced from the start was the site’s logistics. Two existing buildings on the campus needed to be demolished to make way for the new building. To demolish these buildings, the team needed to develop an as-built of the existing utilities and create a detailed plan for safely back feeding the undocumented services.
Building the auger cast pile foundation, an uncommon foundation system, was one of the project’s main focuses For each pile, the crew augured through 90ft of clay soil, grouted the augured space, and dropped in the reinforcing cage, all with the same drill rig. Over the course of the foundation construction, our team installed over 270 piles.
As the new pavilion design focused on patients and family members’ comfort and convenience, many of the latest amenities involved patient room technology. The team worked closely with designers to turn conceptual ideas for innovative technology into reality. Technical engineers gathered from four different companies together in several meetings to figure out what devices to use, how they should be wired, and how the controller should ultimately function. During this process, the project team had to build mock-ups of specific components to run tests to prove that the concept would work. All the engineering work was done while construction was going full throttle. The biggest concern was reaching a point where we had to make a system design change that would require a wiring change above ceilings that were already installed.
Fortunately, the team never took down the installed work. Completed in late 2020, the new patient pavilion completed the campus’ transformation.
®Photography Credit Halkin Mason & Chris Cooper Photography
Architect
CallisonRTKL
Client
Jefferson Health
Address
2201 Chapel Ave W
Location
Cherry Hill, NJ
SF
230,000sf
Contract
CM-at-Risk
Architect
CallisonRTKL
Project Engineer
PWI
