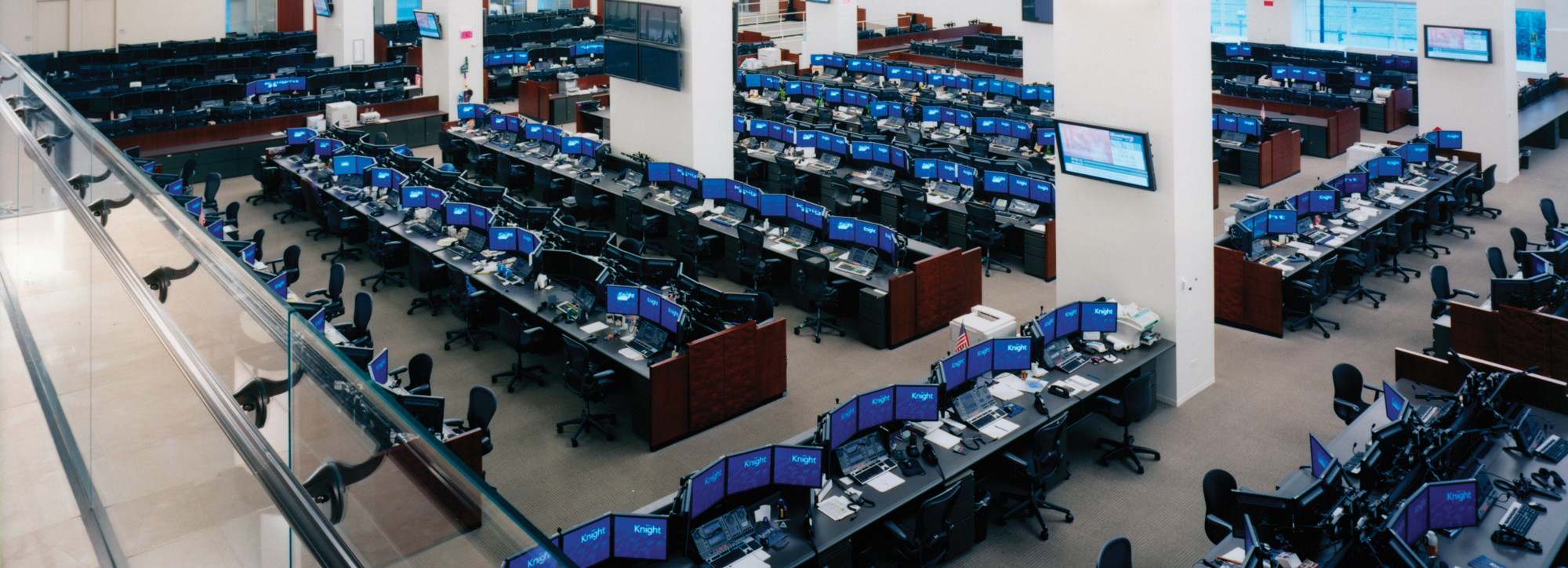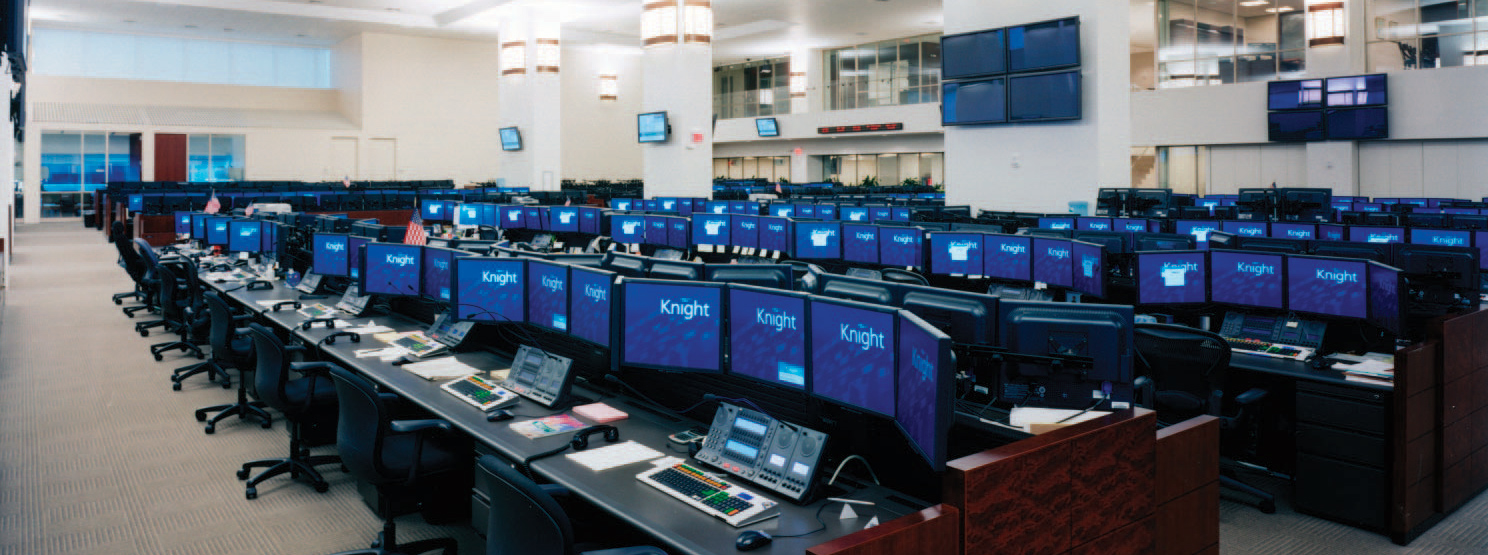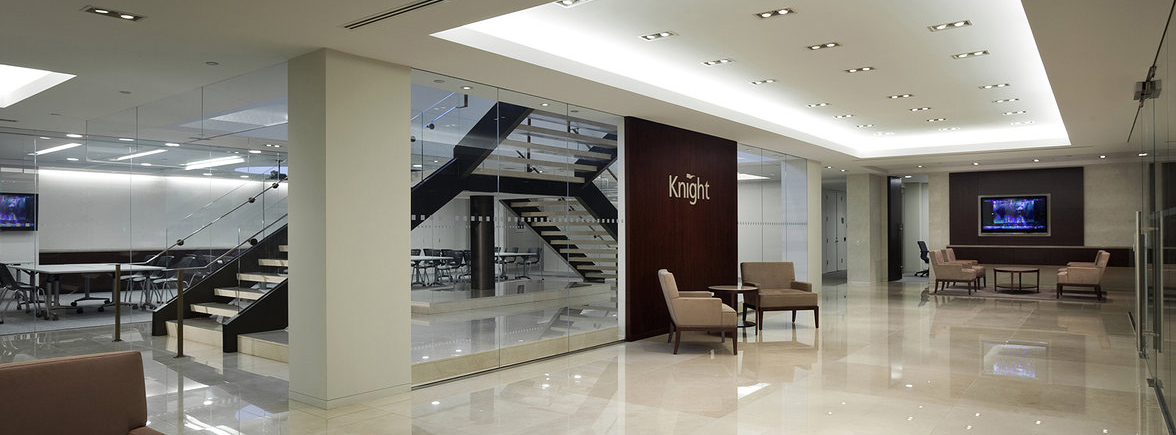United States
Knight Libertas
Our firm provided infrastructure upgrades for the 55,000sf interior renovation at Knight Libertas. The project scope encompassed the fit-out of the third and fourth floors, as well as infrastructure work on the roof and in the lower garage to service these two floors.
The interior office fit-out portion of work included general office space, 18 executive offices, 17 conference rooms, three trading areas, interconnecting staircase (from the third to the fourth floor), six copy/mail rooms, a pantry area, a reception area, two elevator lobbies and two fitness areas with restrooms and shower facilities.
©Bob Zucker, Corporate Photographics
Architect
Ted Moudis Associates
Client
Knight Libertas
Location
33 Benedict Avenue Greenwich, CT
SF
55,000
Architect
Ted Moudis Associates
Dates
Sept – Dec 2009
Contract
CM
Owners Rep
Griffin Partners, Inc.
Engineer
IA Naman
Awards
Best of 2010 – Excellence Interior Design by Texas Construction


