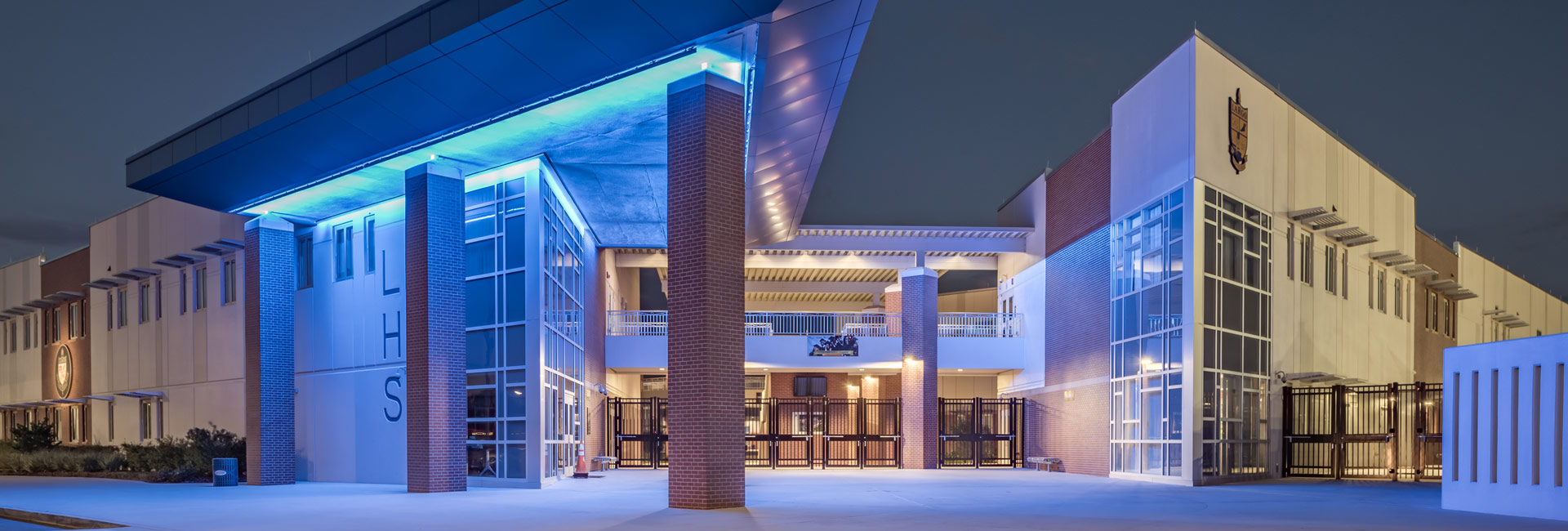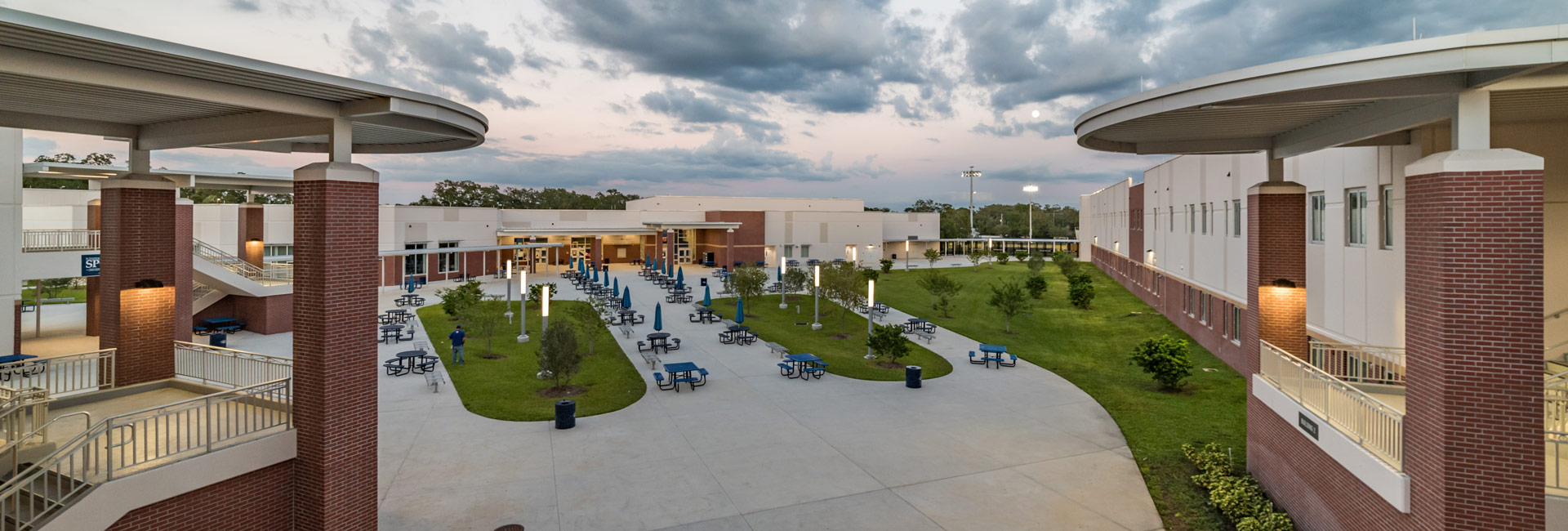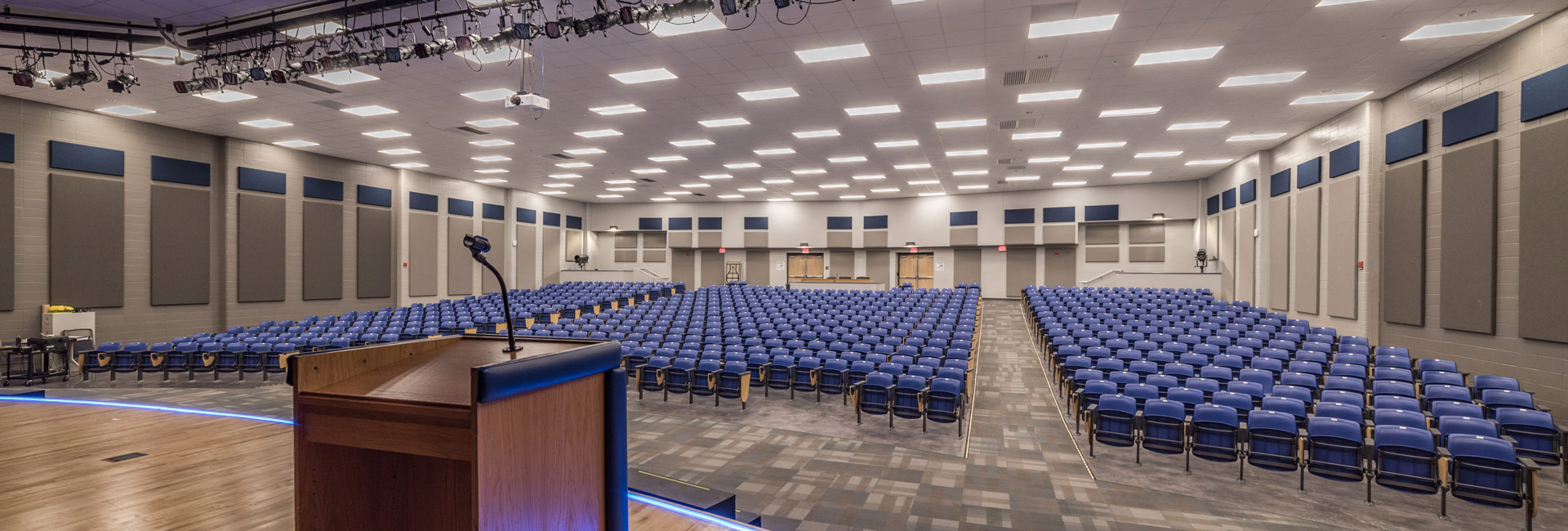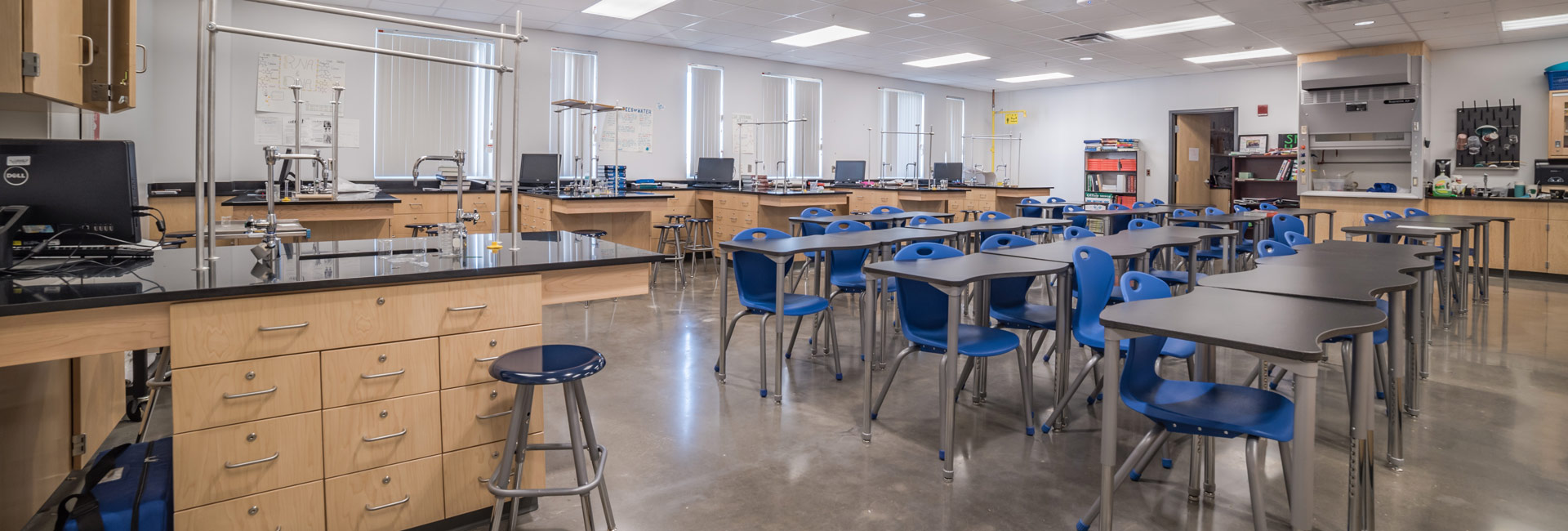United States
Largo High School
The new Largo High School building was modeled after a college campus, with an emphasis on efficient transitions in between classes, safety and security, readiness for the technology of the next several decades and, most importantly, student achievement.
The project included the construction of two new buildings totaling approximately 229,000sf and houses classrooms, a student union, 1,590 seat gymnasium, as well as a central energy plant. Renovations to the existing auditorium were also performed.
The School District views the new school to be the prototypical high school for other schools to model throughout Florida and the country, stating that the building was built for the year 2050, instead of 2016.
“I wanted to take the opportunity to thank and recommend to other school districts, the Ajax Building for any school construction projects that you may have. I worked closely with this company for three years in the planning process and the construction process.
The entire team was very easy to work with and they gave us ideas they had seen that made our building better for our clientele. There was never a time when we came to a block in the process that we could not sit down and have a conversation to get around an issue.
Ajax always believed that this was ‘their school’ all throughout the process and still today. We are very proud of this campus and I can readily say Ajax was a major reason for our success.
I am proud to recommend Ajax Building for any project when you may need a world class team to help you with your vision.”
Bradley Finkbiner, Largo H.S Principal
Photography Credit® – Matt Good
Architect
Harvard Jolly Architecture
Client
Pinellas County School Board
Address
410 Missouri Ave. N.
Location
Largo, FL
SF
257,715sf
Contract
CM-at-Risk
Architect
Harvard Jolly
Owner's Rep
Rick Bevilacqua, Manager of Construction





