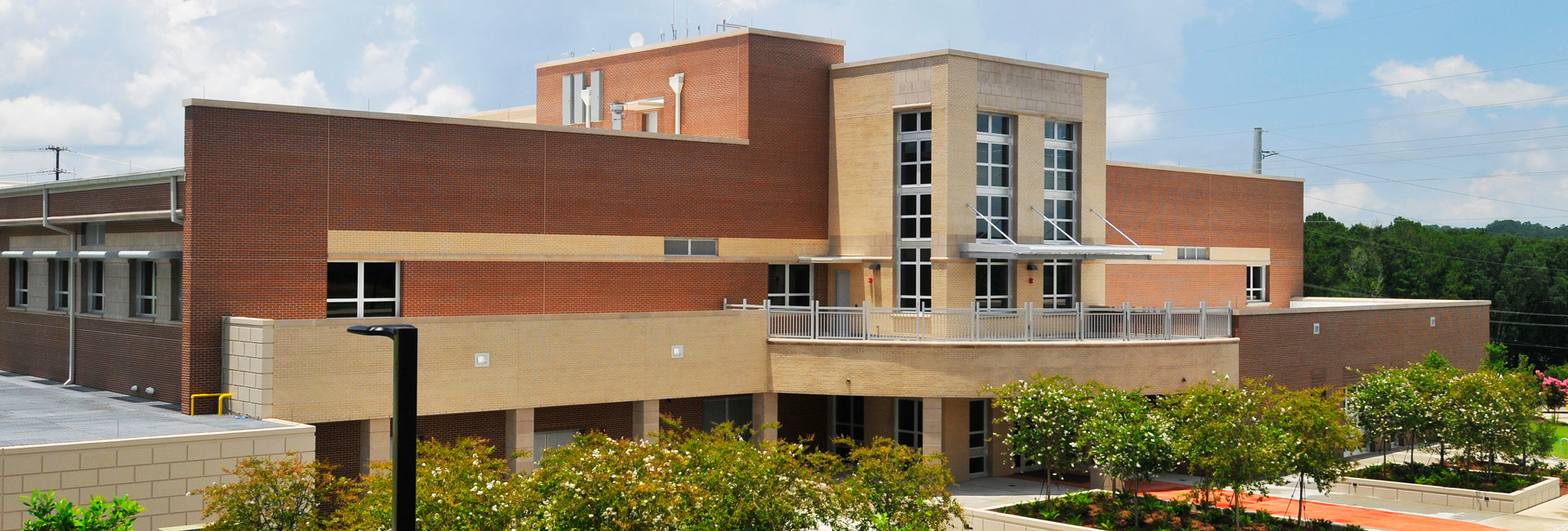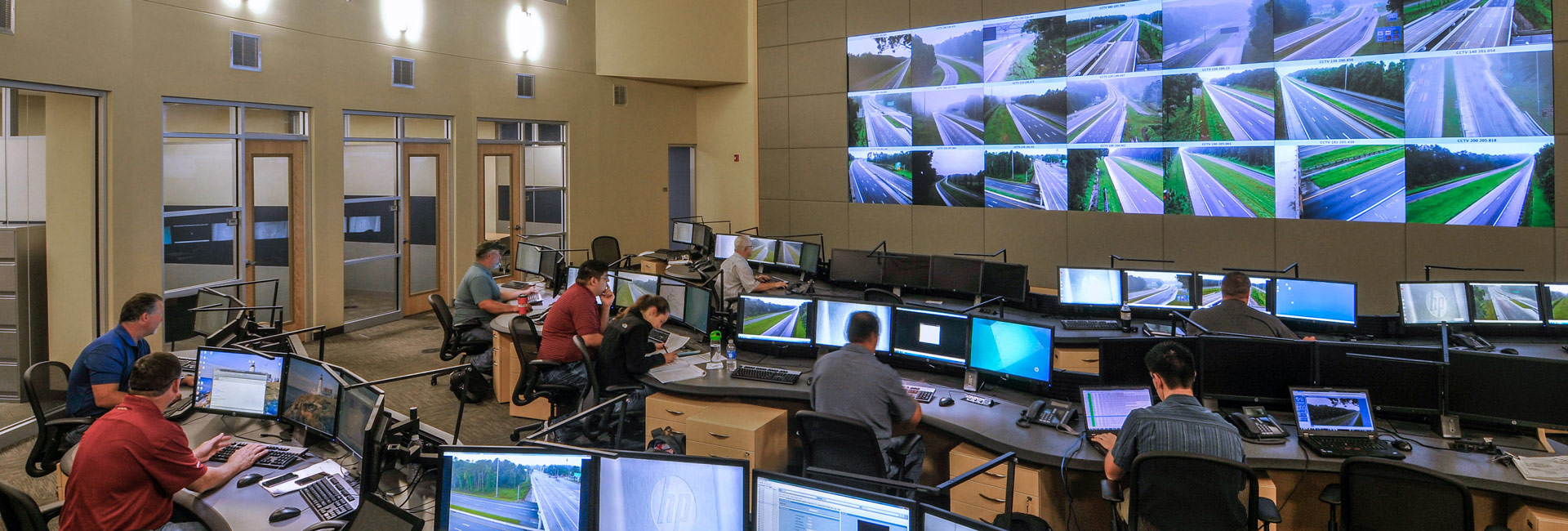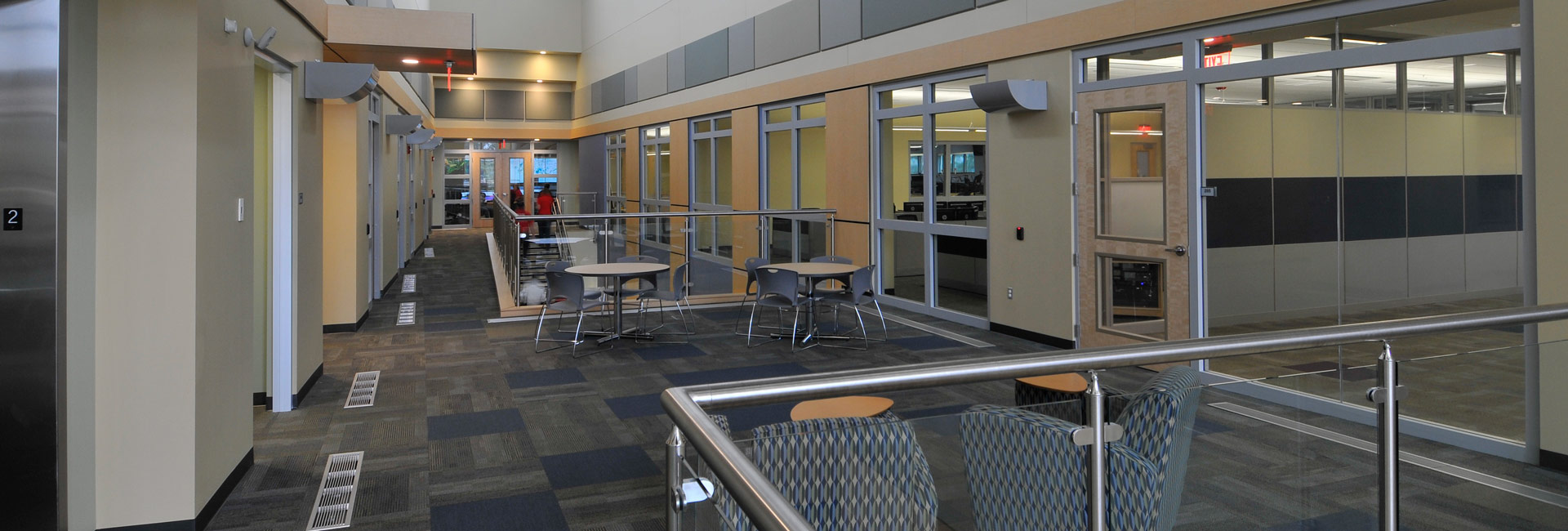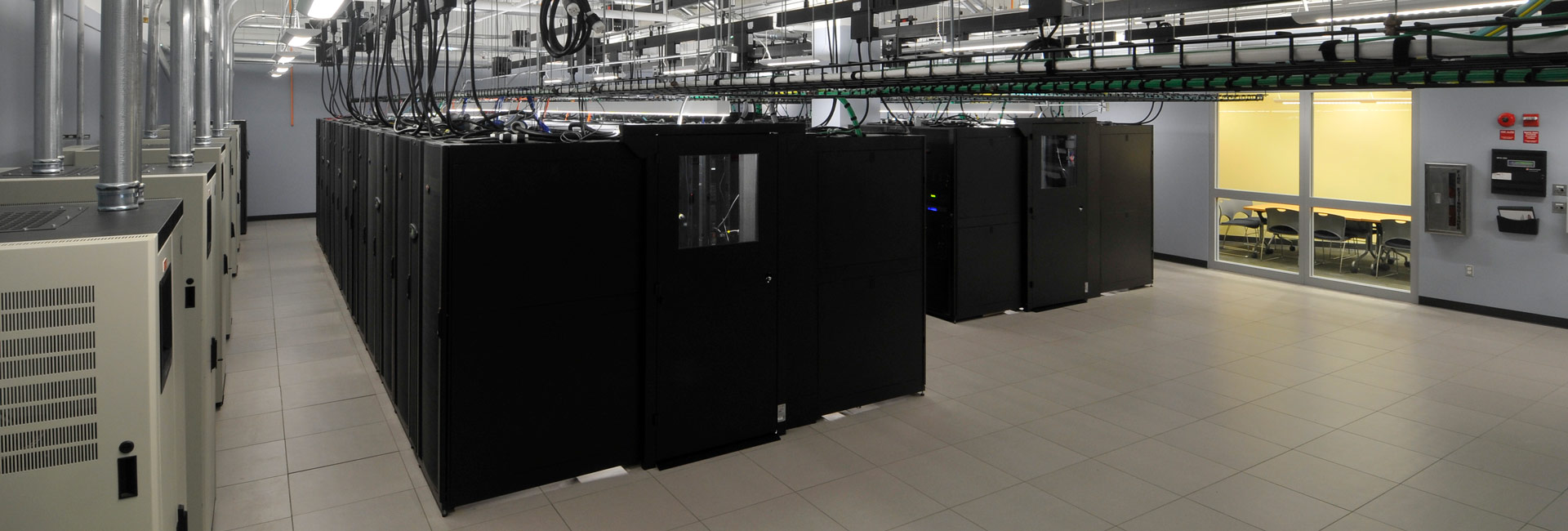United States
Leon County Public Safety Complex
The Public Safety Complex is a multi-purpose facility developed in partnership with the City of Tallahassee and Leon County. An award-winning project (American Public Works Association and Associated Builders’ Building Contractors awards), the Leon County PSC is seen as a benchmark for how mission critical facilities can be consolidated and their functions seamlessly integrated to better serve the public.
The main facility was built to withstand a F4 Tornado with 200+ MPH winds and the Logistics building was built to withstand winds from a Category 3 hurricane. The PSC during normal business hours will house about 150 employees, but during emergencies can accommodate up to 400 people. This facility is home to the City of Tallahassee Regional Transportation Management, the Leon County Emergency Operations Center, the Joint Dispatch Center, the Leon County Emergency Medical Services, and the Tallahassee Fire Department Administration. In conjunction with the main building, the complex includes the “Logistics Building” which supports the Emergency Medical Services fleet.
Key elements of the PSC include:
- The building was designed to meet Department of Defense anti-terrorism standards and FEMA 361 tornado shelter requirements.
- The buildings were constructed with ICF (Insulated Concrete Forms), structural steel, and concrete floors on metal deck.
- The N+1 backup power system includes three diesel generator sets and paralleling switchgear, all designed for redundancy and reliability.
- The windows on the facility are hurricane resistant glass in aluminum frames.
- A raised floor system sits 16 inches above the slab to allow for future flexibility and ease of installation of electrical, computer, data systems, as well as the return airflow.
- Most of the interior walls in the main building are modular and can be easily dismantled and reconfigured as is all the integrated and modular furnishings.
- Energy-efficient cooling is done using overhead chilled beams, a process which involves passing air over a chilled water coil to provide comfortable temperatures, supplemented by air flowing from an air handling system. This reduces the energy requirement to move air in the building by 75%.
“The complexities of this project have placed unique and unusual demands on the entire project team. No details in this work can be approached as a typical construction condition and concealed elements are critical to the project’s long terms success and operational function. Ajax has been a model team member working hand in hand with the architect, multiple users, multiple government agencies, and the subcontractors to develop the most functional and cost-effective solution available to all issues on the project. I have had the honor to work with Ajax on several project and have always found them to be a true partner in every aspect.”—Carl Morgan, AIA, Construction Manager, Leon County Board of County Commissioners
Photography Credit® Lefstead Photography
Architect
Rutherford & Associates
Client
Leon County & the City of Tallahassee
Address
911 Easterwood Drive
Location
Tallahassee, FL
SF
94,660sf
Contract
CM-at-Risk
Architect
Clemons, Rutherford & Associates, Inc.
Sector
Government/Public Safety
Owner's Rep
Vince Long, County Administrator
Engineers
MEP: H2 Engineering, Civil: Moore Bass, Structural: AECOM
Awards
Eagle Award of Excellence - Associated Builders & Contractors (ABC)
Certifications
USGBC LEED Silver Florida Department of Health – Workplace Wellness, 1st Place
Project Duration
88 Weeks



