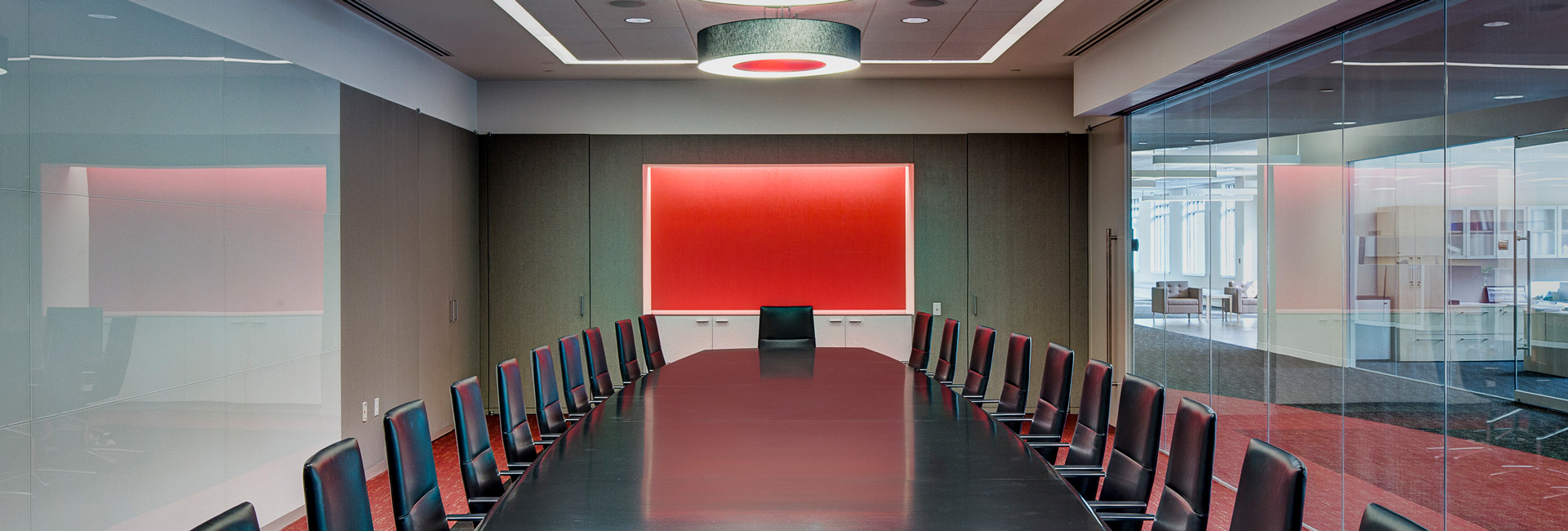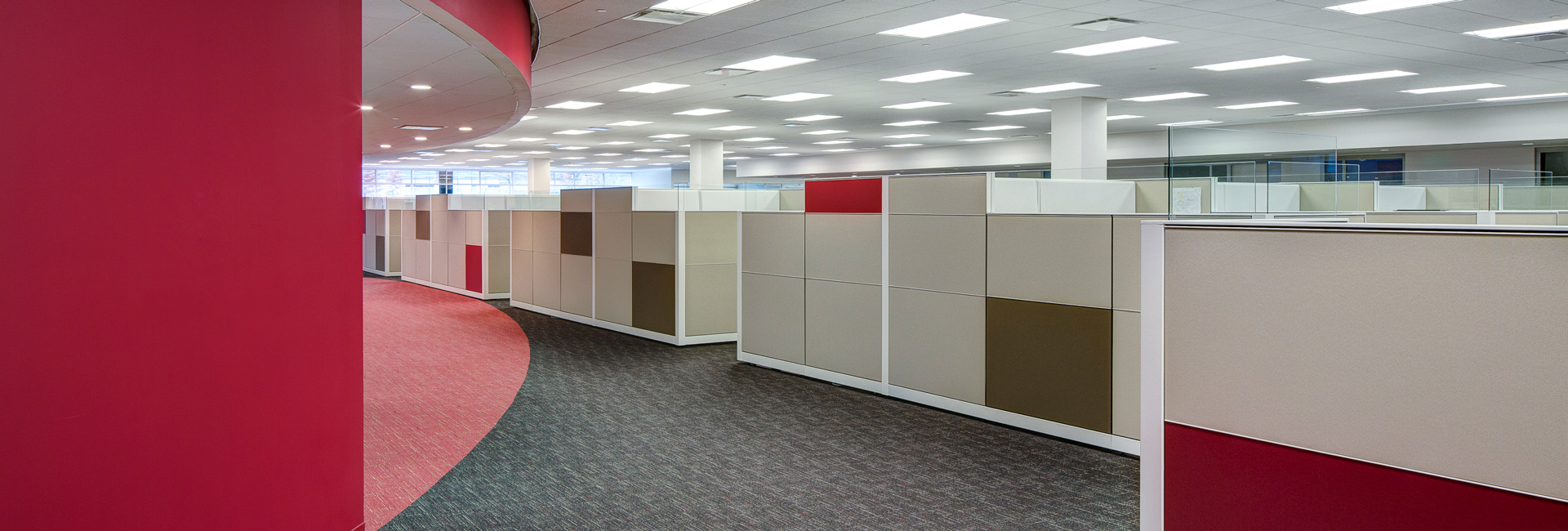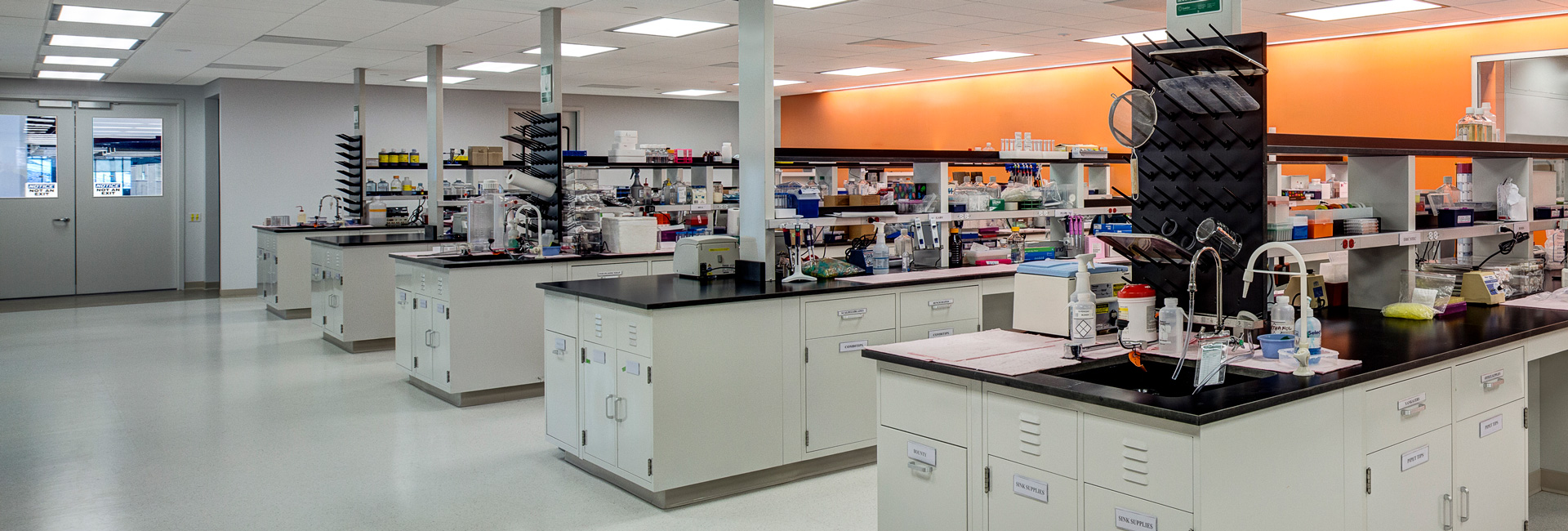United States
LifeCell
Structure Tone provided construction services to LifeCell for the build-out of their Bridgewater, NJ office. The initial scope of work encompassed 65,000sf of executive offices, meeting rooms, a boardroom and other high-end spaces—all within an accelerated 12-week schedule.
Tight coordination was required in order to maintain workflow and continuous air monitoring was performed because the balance of the building remained occupied during construction.
Due to the success of phase I, Structure Tone was awarded phase II, which called for the renovation of the balance of LifeCell’s 130,000sf space. Included in the scope was the interior demolition of the entire north end of the building, as well as floor cutting and trenching for new laboratory waste lines, including a neutralization system. The laboratories were furnished with new case work and phenolic resin countertops, fume hoods and biosafety cabinets, as well as overhead service carriers to supply proprietary process equipment relocated by the client.
All critical equipment installed is monitored by the installation of an environmental alarm notification system. Specialty finishes, including epoxy flooring, were provided in specified areas within the laboratory suite. A completely new mechanical support area was constructed with housing boilers, air compressors, vacuum pump, nitrogen generator, RO/DI water system and waste systems to support the activities within the laboratories. The remaining space was fitted-out with general office space similar to that constructed during phase I.
©J.I. Lieberman Photography
COMPANY
sectors
services
Architect
G3
Client
LifeCell
Location
95 Corporate Drive Bridgewater, NJ
SF
130,000
Architect
G3
Dates
Feb – Oct 2012
Contract
CM
Owner’s Rep
Facility Planning & Management Inc.



