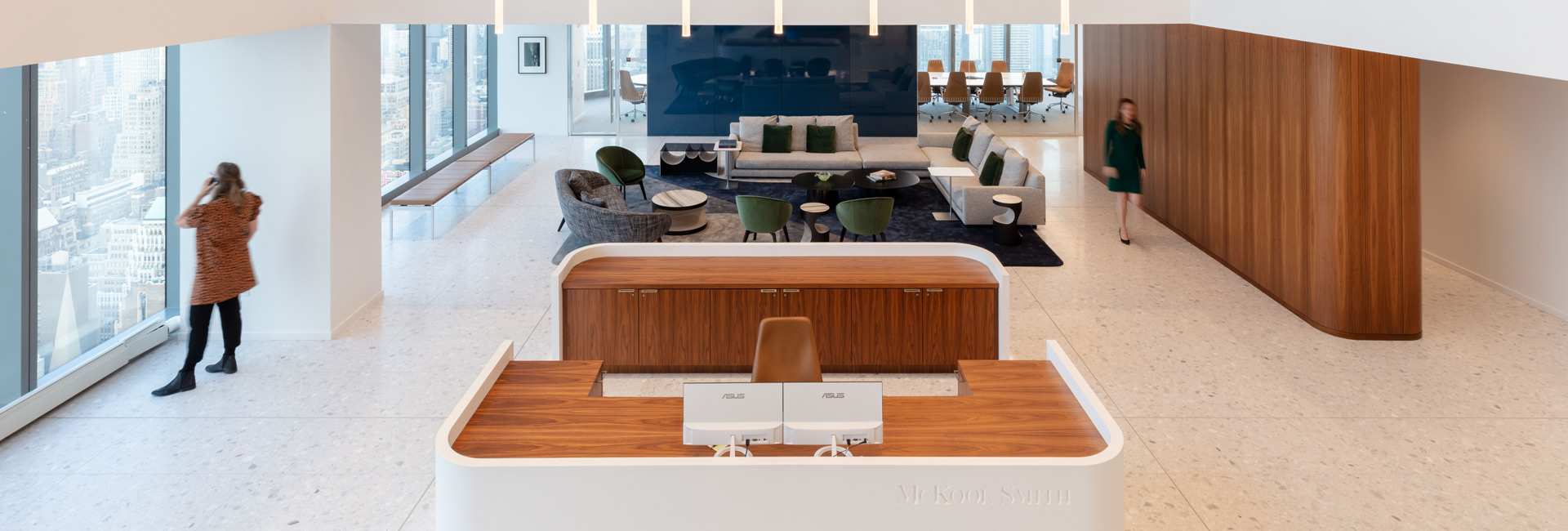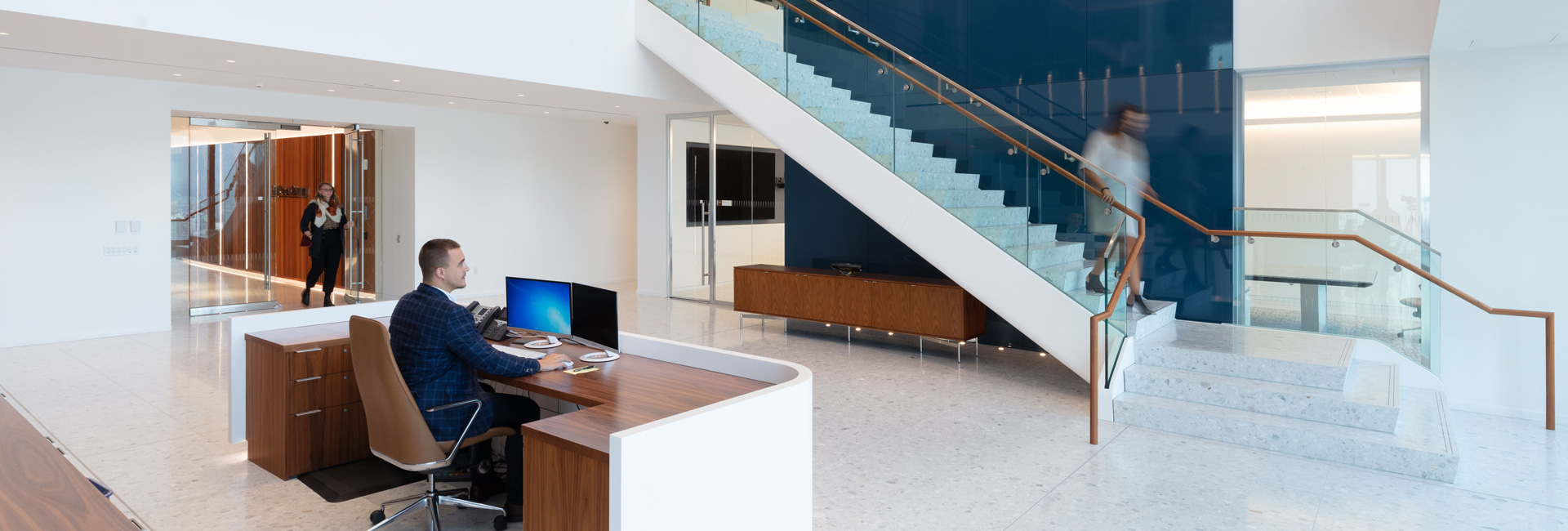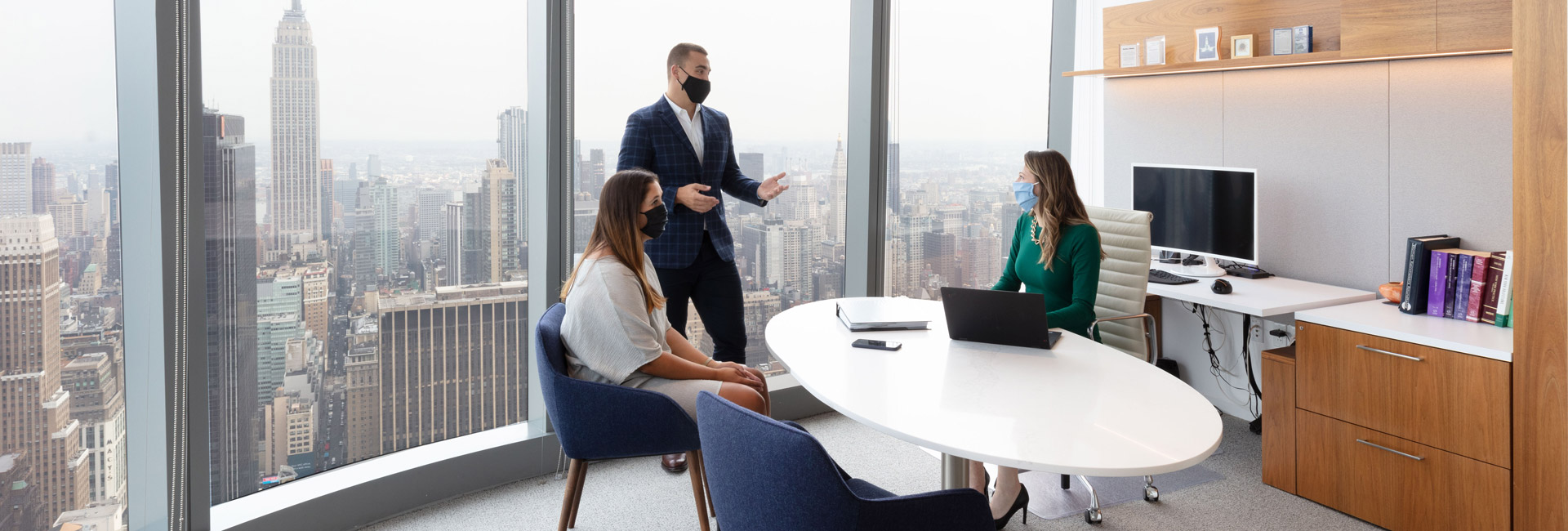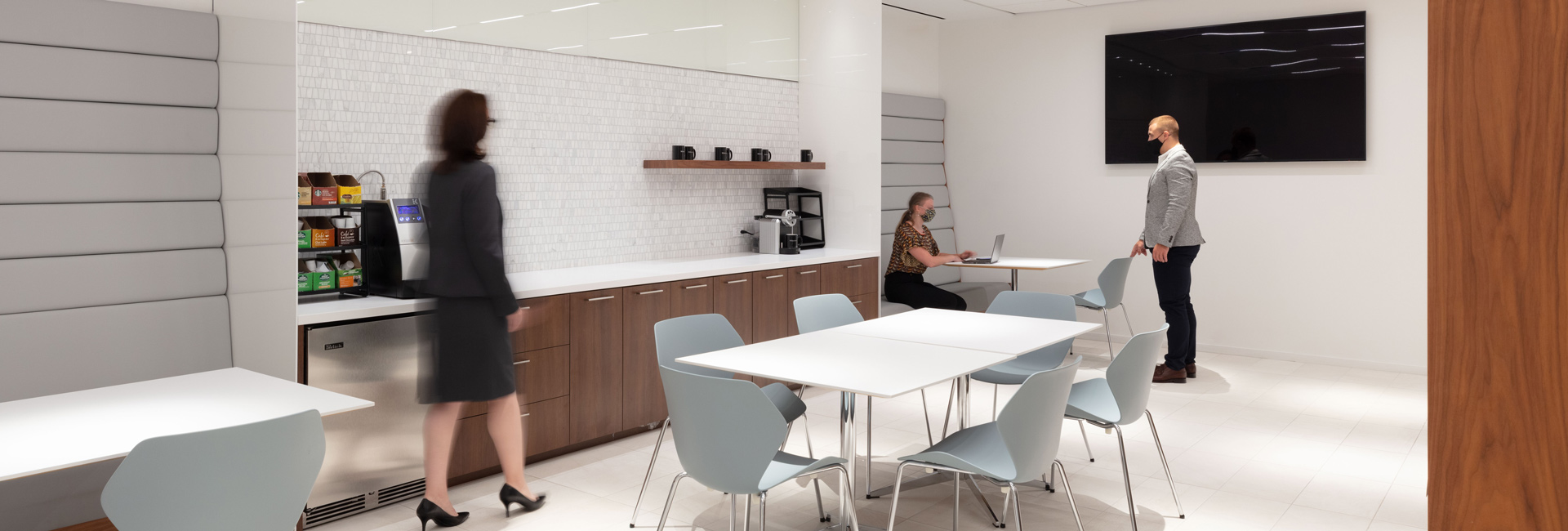United States
McKool Smith
Structure Tone provided construction management services to McKool Smith for their new space at One Manhattan West. The law firm relocated their office onto two floors for a total of almost 65,000sf. They were the first tenant to move into the newly built skyscraper. While our team built out McKool Smith, 30 additional floors in OMW were being constructed simultaneously.
The project scope consisted of general offices, 10 executive conference rooms, two pantries, and four attorney lounges. Conference rooms and attorney lounges feature custom cove lighting. Specialty finishes throughout the office space included terrazzo and porcelain tile, broadloom carpet, Corian millwork, and lacquer panels, curved lacquer/veneer panels, and light fixtures to complement the curved building façade. The reception area is a double-height ceiling with a mezzanine overlooking the feature stair from floors 50 to 51.
©Robert Deitchler, Gensler
Architect
Gensler
Client
McKool Smith
Address
One Manhattan West
Location
New York, NY
Sf
65,000sf
Architect
Gensler
Owner's Rep
Gardiner & Theobald
Contract
CM





