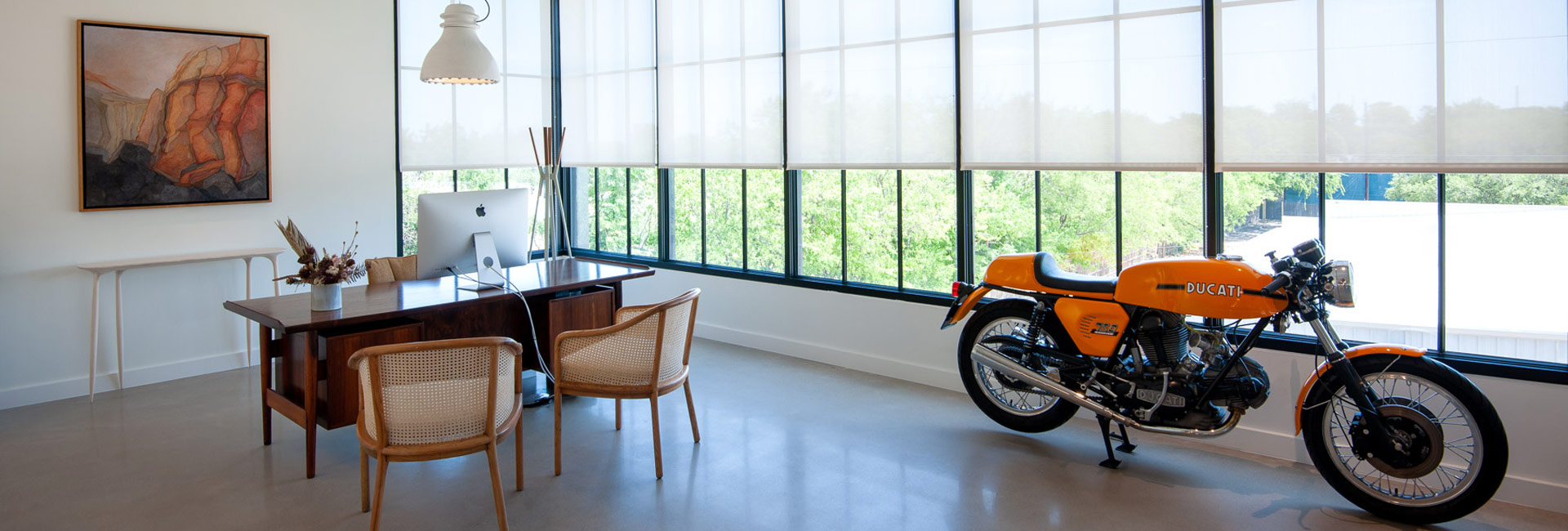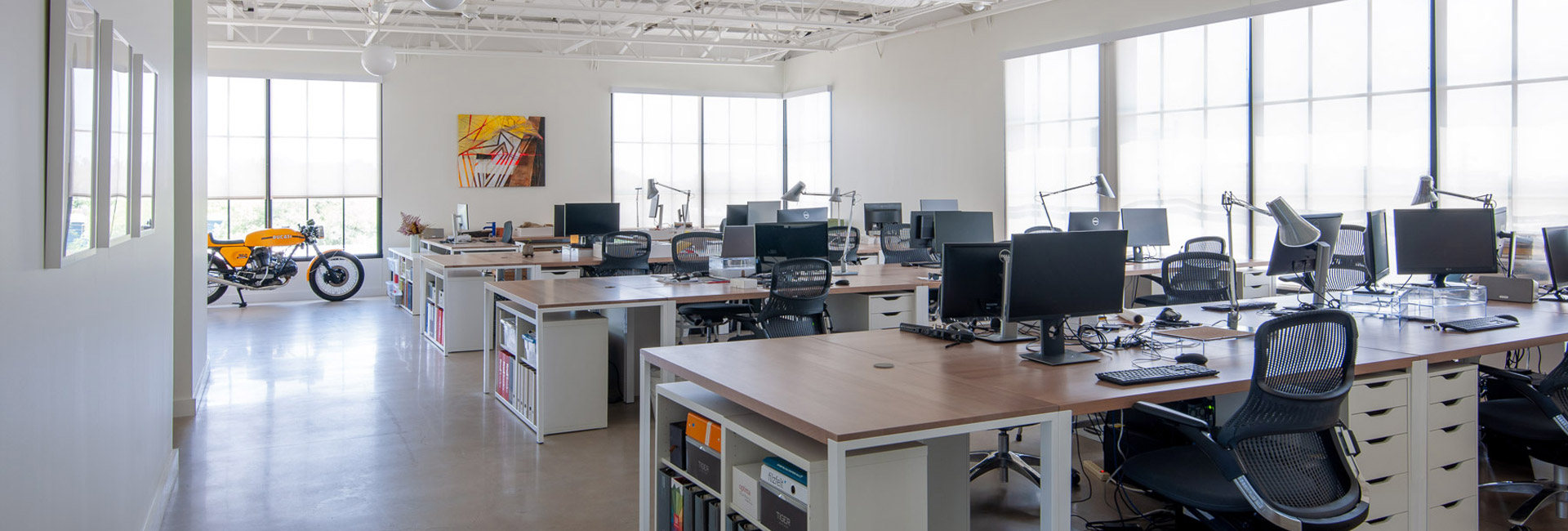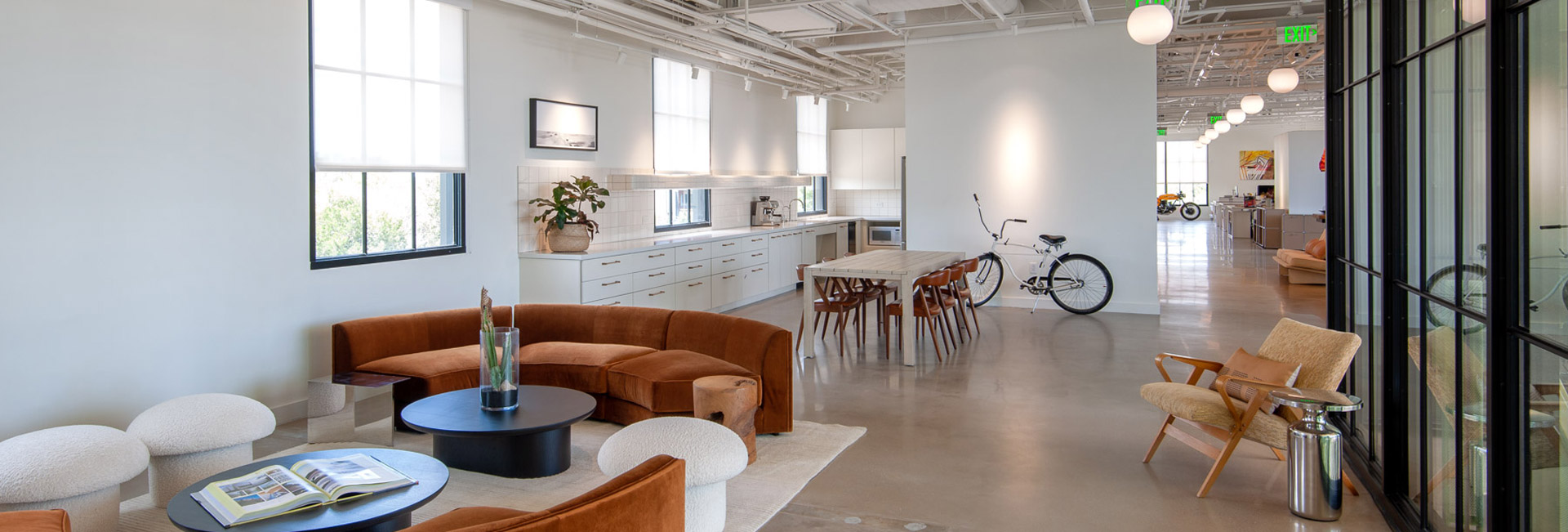United States
Michael Hsu Office of Architecture
Structure Tone Southwest proudly completed the first-generation finish-out for Michael Hsu Office of Architecture’s new Austin headquarters, a space designed to inspire creativity and collaboration.
Spanning 11,310sf across the first and third floors, the office features custom wall paneling, exposed ceilings, and wood flooring. The open-plan third floor includes two conference rooms, four private phone rooms, sealed concrete floors, and a breakroom, all illuminated by abundant natural light from large windows.
Bold artwork and a Ducati motorcycle at the heart of the office add a dynamic, vibrant touch. Our team also delivered key MEP upgrades, including a new rooftop unit, plumbing and sprinkler relocations, and modern lighting controls.
®Karen Fuchs
COMPANY
sectors
services
Architect
Michael Hsu Office of Architecture
Client
Michael Hsu Office of Architecture
Location
826 Houston Street Suites 100 & 300 Austin, TX 78756
SF
11,310sf
Contract
Lump Sum
Architect
Michael Hsu Office of Architecture
Project Engineer
Michael Hsu Office of Architecture
Owner's Rep
Michael Hsu Office of Architecture



