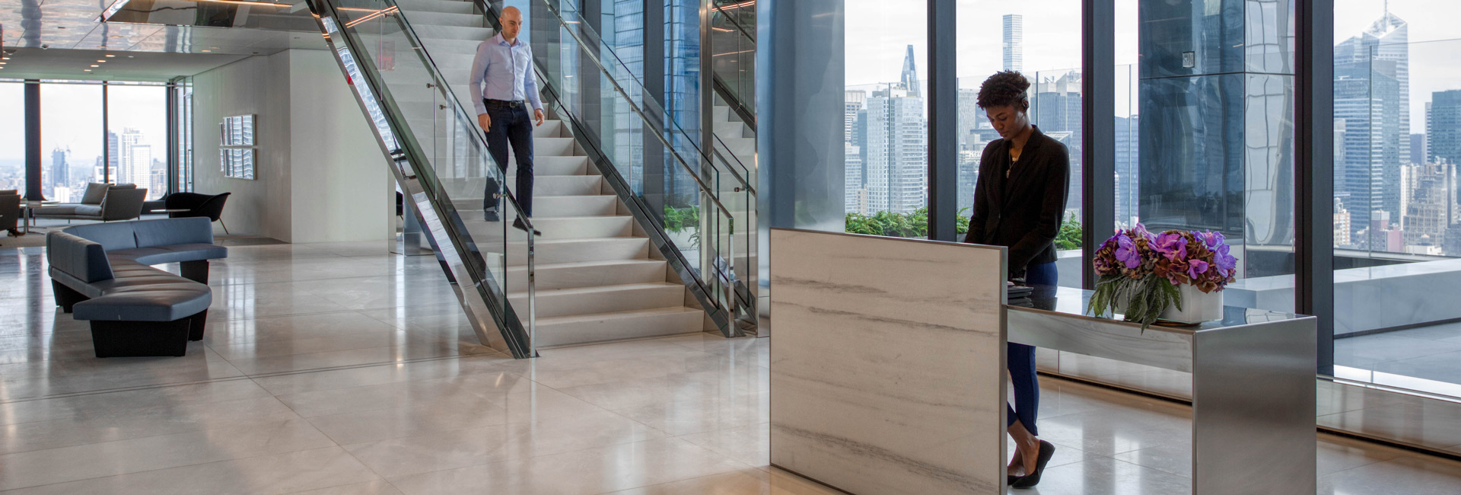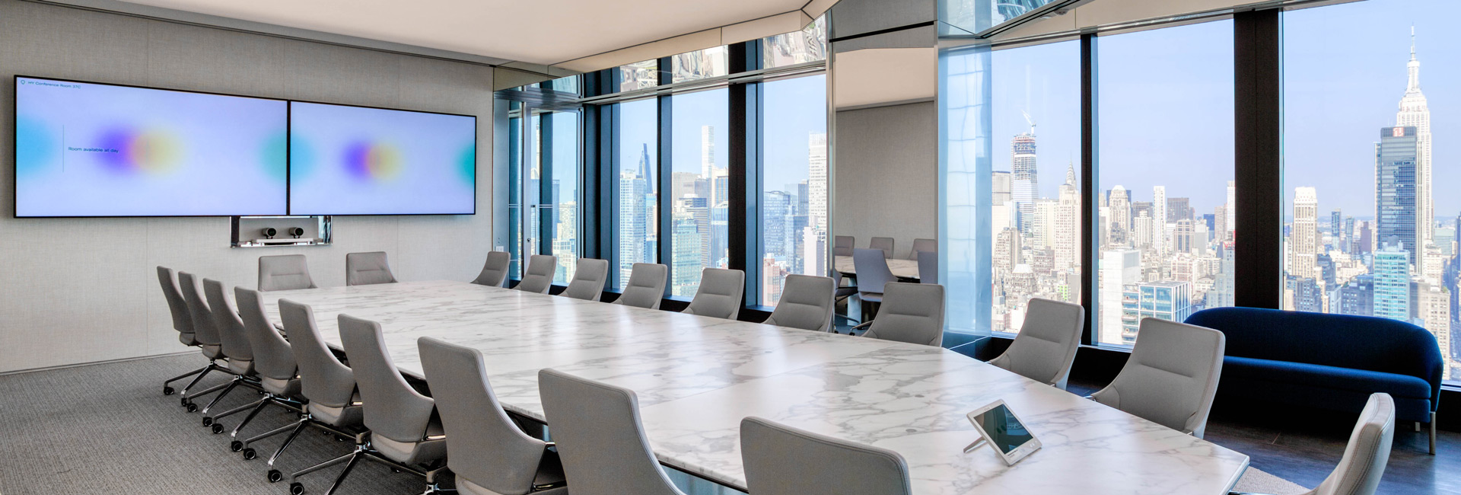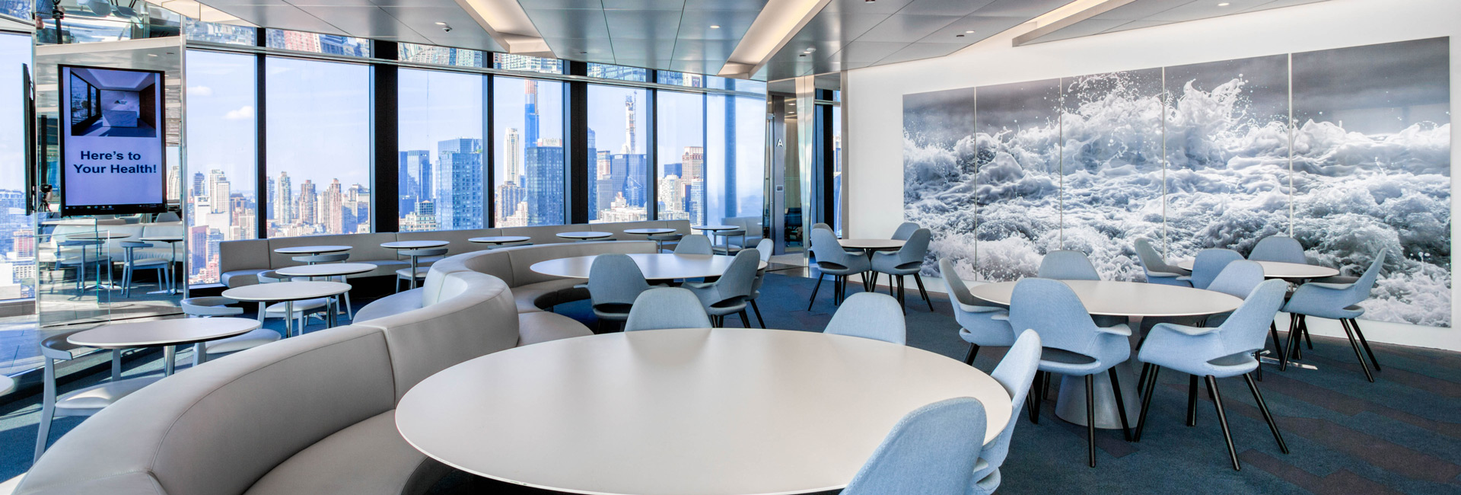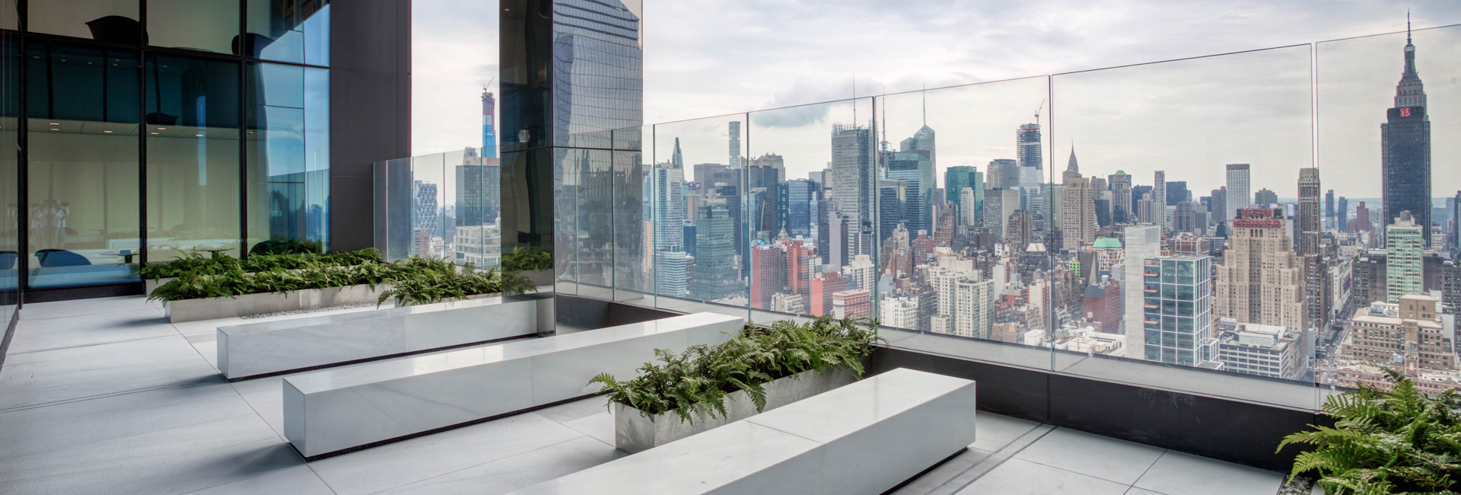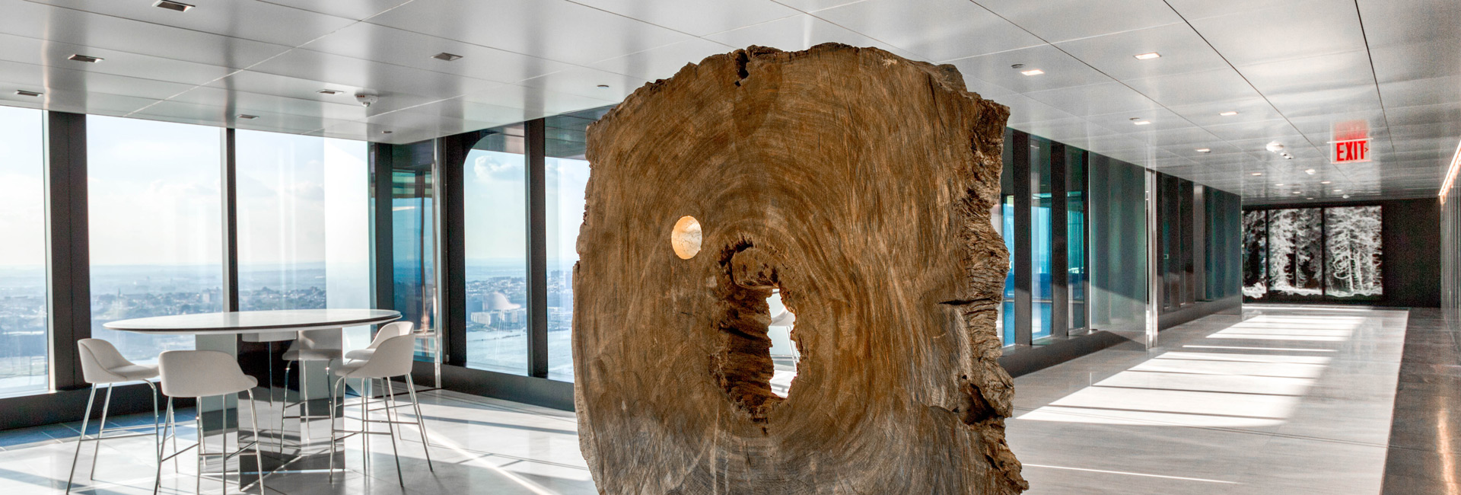United States
Milbank LLP
During Milbank LLP’s move from Wall Street to 55 Hudson Yards, we transformed 10 expansive floors into a world-class work experience for lawyers, staff and clients. This single-phase project spans floors 30-39, with the 35th, 36th and 37th floors completing early for TCO and PA requirements. We combined private space for focused work with social areas for team collaboration. Keeping with the industry trend of reduced room sizes, partner and associate offices are smaller than their former ones downtown, but space is expanded visually using high ceilings and reflective surfaces. Contemporary art pieces and custom finishes accentuate the architecture and complement curves and shapes that make the office unique.
Our team built an interconnecting staircase, creating “the ability for everyone to essentially intermingle.” Floor-to-ceiling windows and two outdoor terraces bring in the vibrancy of Hudson Yards, and state-of-the-art amenities include an in-house barista bar, a restaurant serving breakfast through dinner with a convenient food ordering app, a high-tech A/V package, and a health center run by Mount Sinai.
In 2019, Milbank was named a finalist for “Coolest Amenities” in the second annual Crain’s New York Business feature on the Coolest Offices in New York. Milbank was also named a finalist for Project of the Year at CoreNet Global NYC’s 2019 Corporate Real Estate Awards for Excellence. The professional association recognized the region’s best commercial real estate interior projects and Milbank’s honorable mention in the “Over 100,000 Square Foot” category was second only to the world’s largest advertising company’s 700,000sf campus.
©2019 John Baer/Building Images Photography
Architect
LSM Architects
Client
Milbank LLP
Location
55 Hudson Yards New York, NY
SF
250,000sf
Contract
GC
Architect
LSM Architects
Service
Construction Management
Sector
Law
