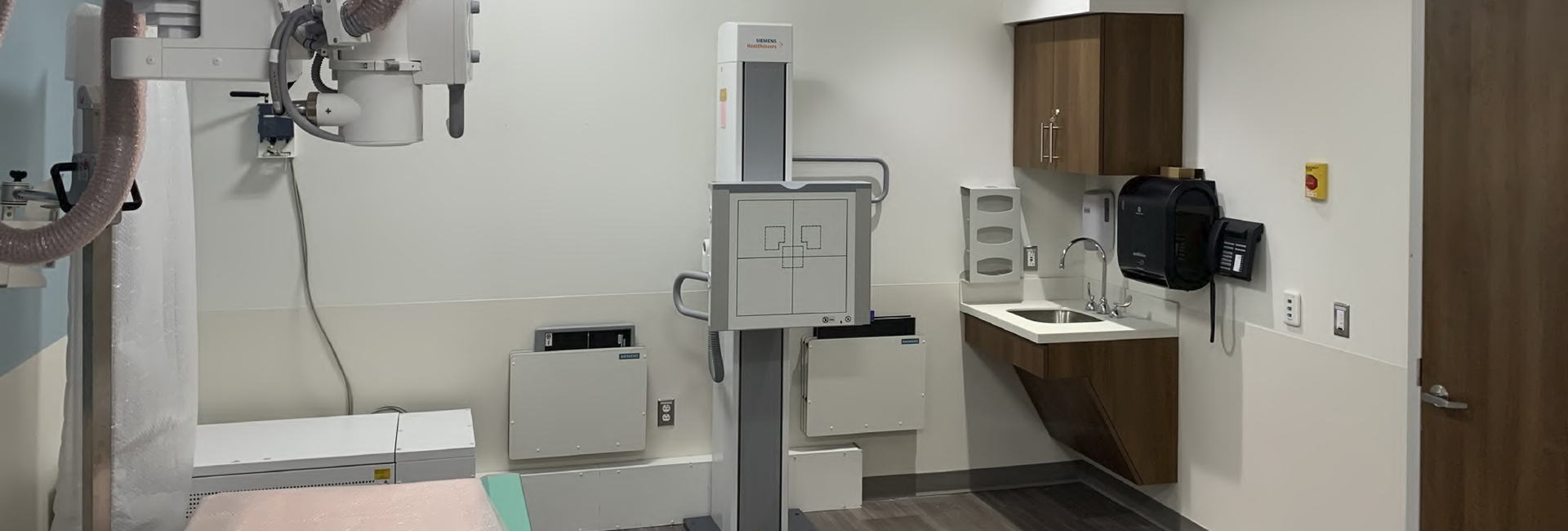United States
Mount Sinai Health System, Mount Sinai Morningside, Nuclear Medicine & Radiology Consolidation
Delivering logistically challenging healthcare projects in occupied buildings is the hallmark of our team, so when it came time for Mount Sinai Morningside to reorganize their departments, they knew we were up to the task.
One of the main challenges was consolidating multiple departments into the newly renovated suite while maintaining active and existing equipment. In partnership with Mount Sinai, we developed a two-phase approach to allow X-ray equipment to stay in use while new equipment rooms were fit out and MEPS infrastructure was installed. We incorporated existing staff procedures and patient flow into our logistics and shutdown plans. The outcome of this extensive planning allowed our team to maintain an aggressive schedule early in the project and limit impacts to our client and their patients.
We established MEPS logistics at the proposal stage of the project. Developing solutions early helped us quickly mobilize and begin immediate coordination with the facilities’ staff. Upon review of the existing conditions, multiple HVAC systems, electrical distribution, and medical gases that were going to be replaced or upgraded did not have local shut-offs available. We developed various Minimum Operational Performance Standards (MOPS) by leading extensive conditional surveys with the facilities team, allowing us to complete the necessary upgrades with minimal impact to ongoing business operations.
Additionally, most of the new MEPS infrastructure required installation above egress corridors and patient treatment areas in constant operation. In preparation, our team pre-planned these events and communicated the anticipated outcome with end users from specific departments to reduce as much impact as possible on patient care. The planning of these events also occurred at a facilities level by coordinating with Mount Sinai’s EVS and fire safety teams to maintain all life safety and egress requirements.
The newly renovated space maximizes medical staff productivity and improves the patient’s experience within an efficient department footprint.
Architect
FCA Architects
Client
Mount Sinai Health System
Address
1111 Amsterdam Avenue
Location
New York, NY
SF
6,400sf
Contract
Lump Sum
Architect
FCA

