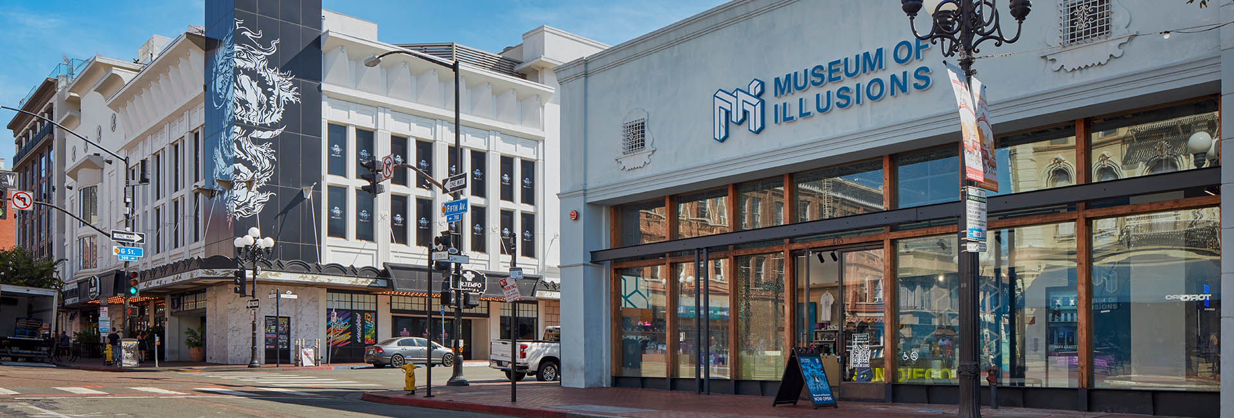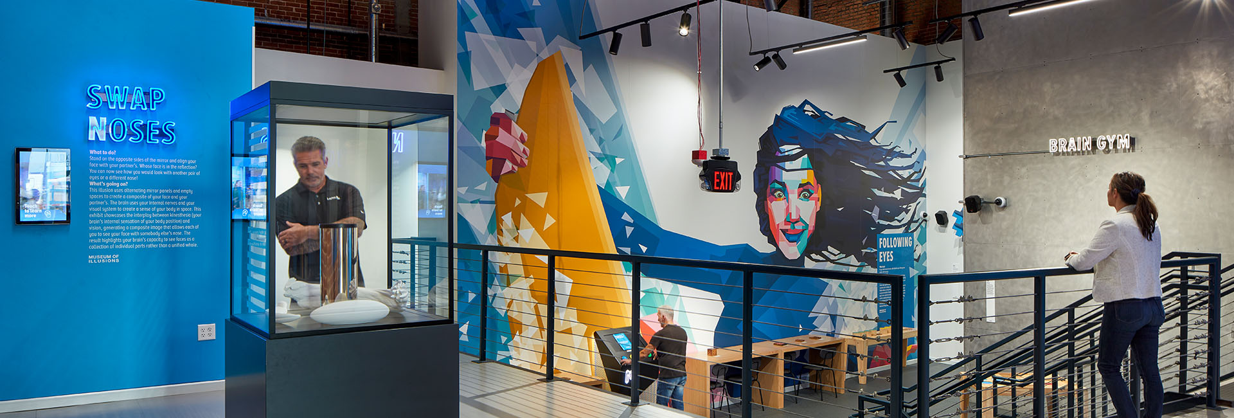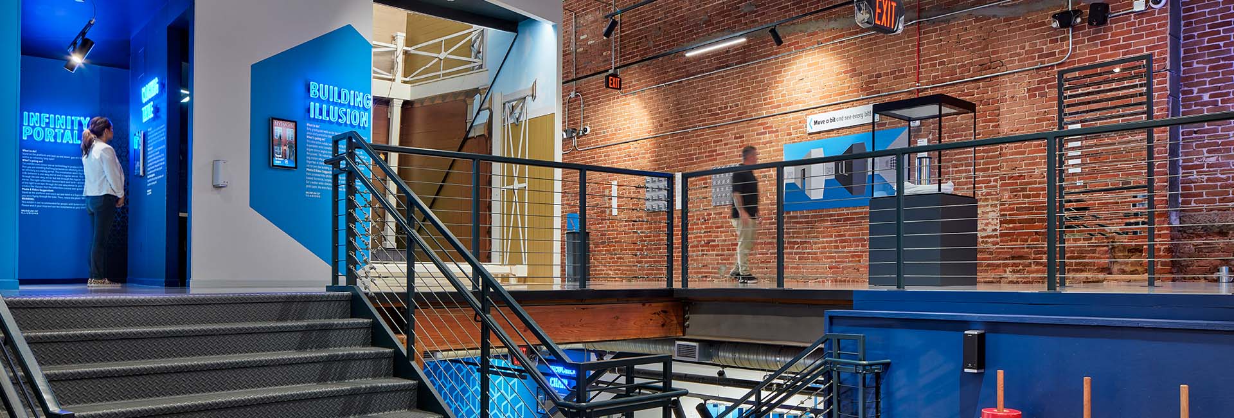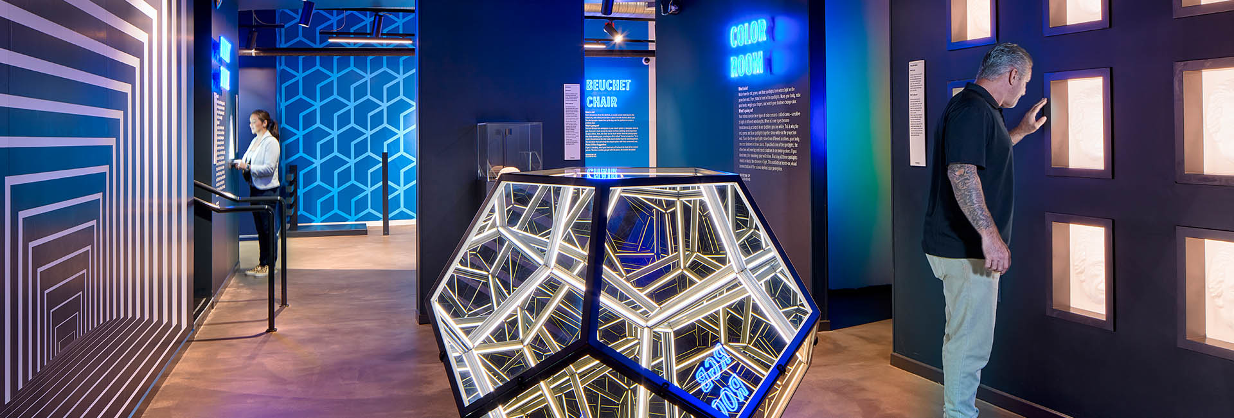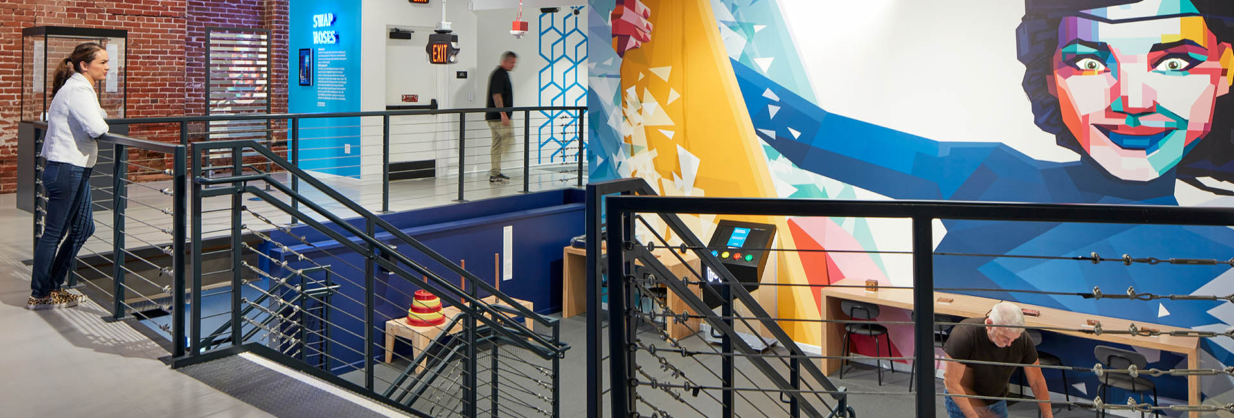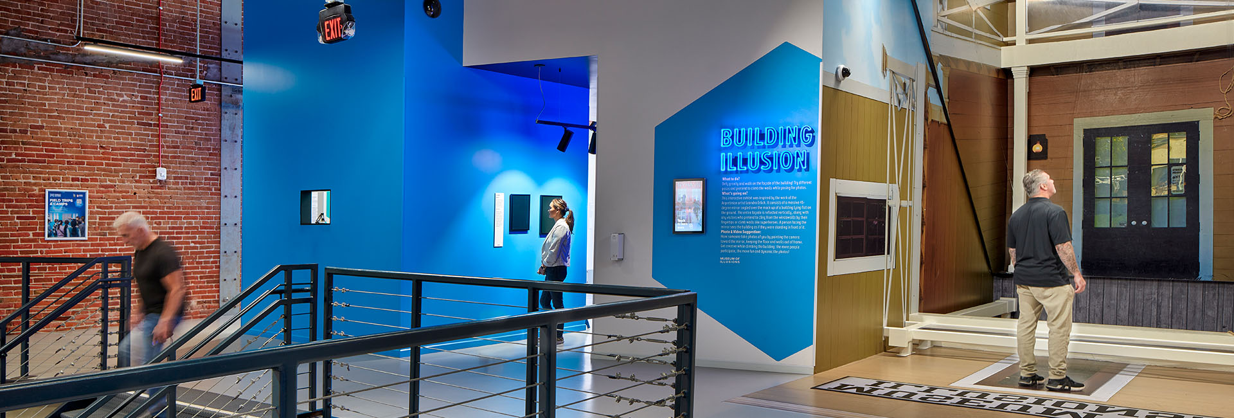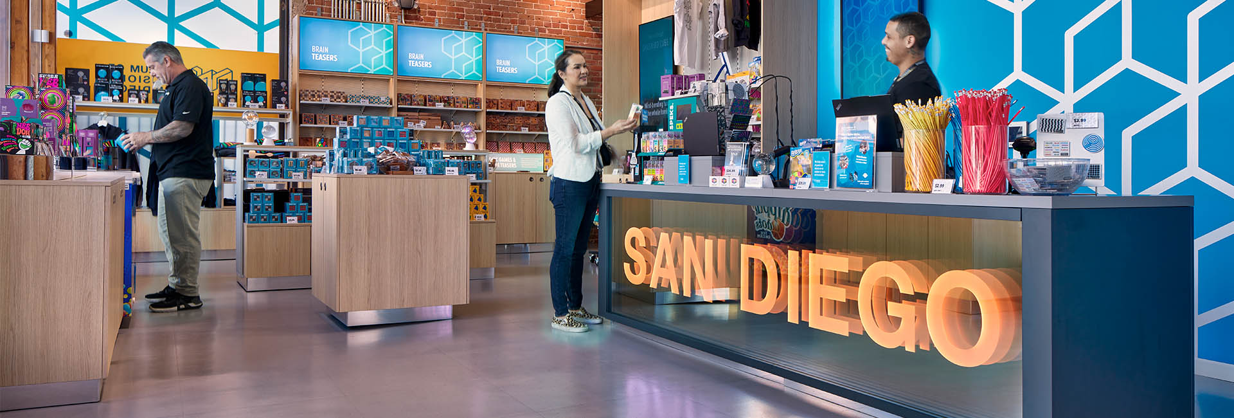United States
Museum of Illusions
Layton Construction, in partnership with Abbott Construction, delivered a 9,900sf renovation and interior fit-out in the heart of San Diego’s Gaslamp Quarter, transforming the ground floor and basement of an existing structure into an immersive, interactive museum aligned with the Museum of Illusions’ global “edutainment” brand.
The scope included significant mechanical, plumbing, structural, and fire prevention upgrades. A new waste backflow prevention system was integrated into the infrastructure to mitigate flood risks, requiring selective slab removal and repair. Layton and Abbott coordinated closely with international designers and fabricators to incorporate complex lighting, acoustics, and visual elements while maintaining strict safety and noise controls in a dense urban environment. Balancing technical building system improvements with the creative demands of interactive exhibits, the team delivered a dynamic destination that delights guests and advances MOI’s mission to inspire curiosity through science, art, and illusion.
©2025 Stephen Whalen Photography
COMPANY
sectors
services
Architect
MJM Architects
Client
Museum of Illusions - San Diego
Location
665 Fifth Avenue San Diego, CA
SF
9,900
Contract
GC, GMP
Architect
MJM Architects
Engineer
Tamarack Grove Engineering, PLLC
