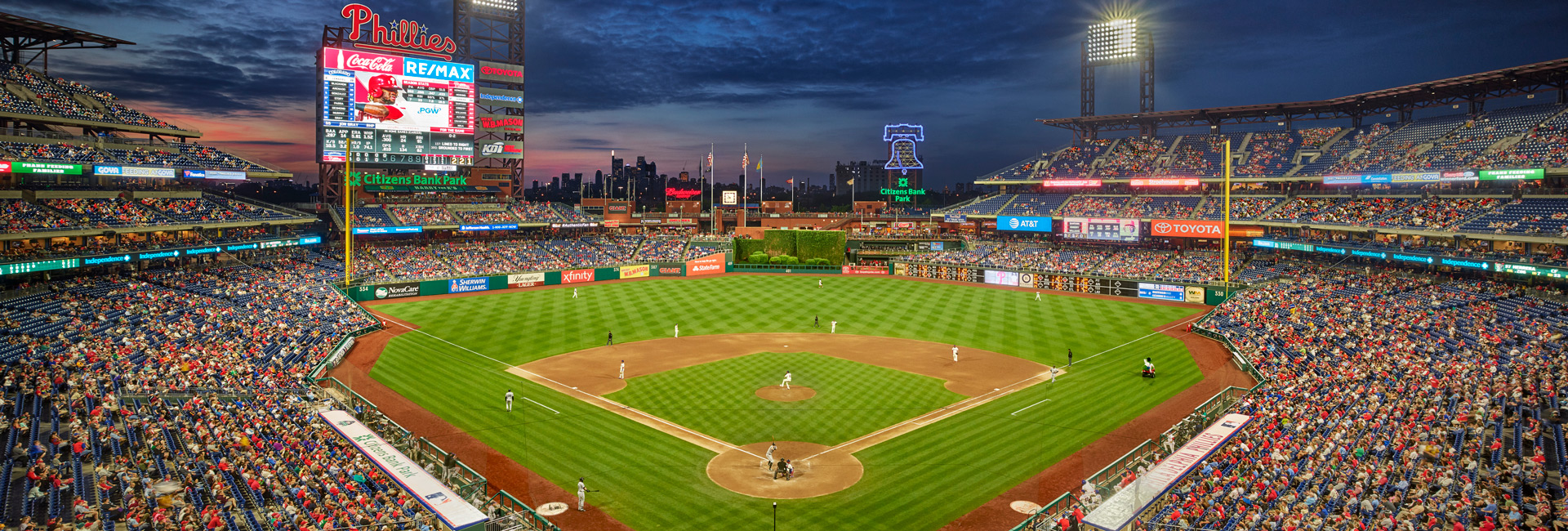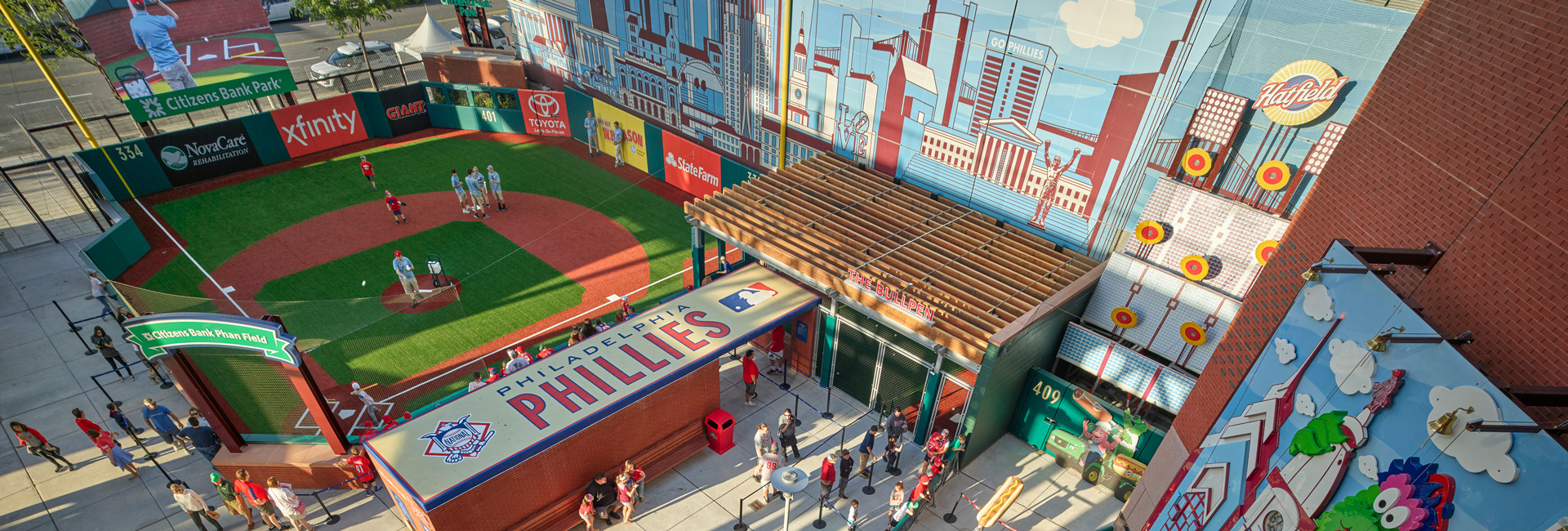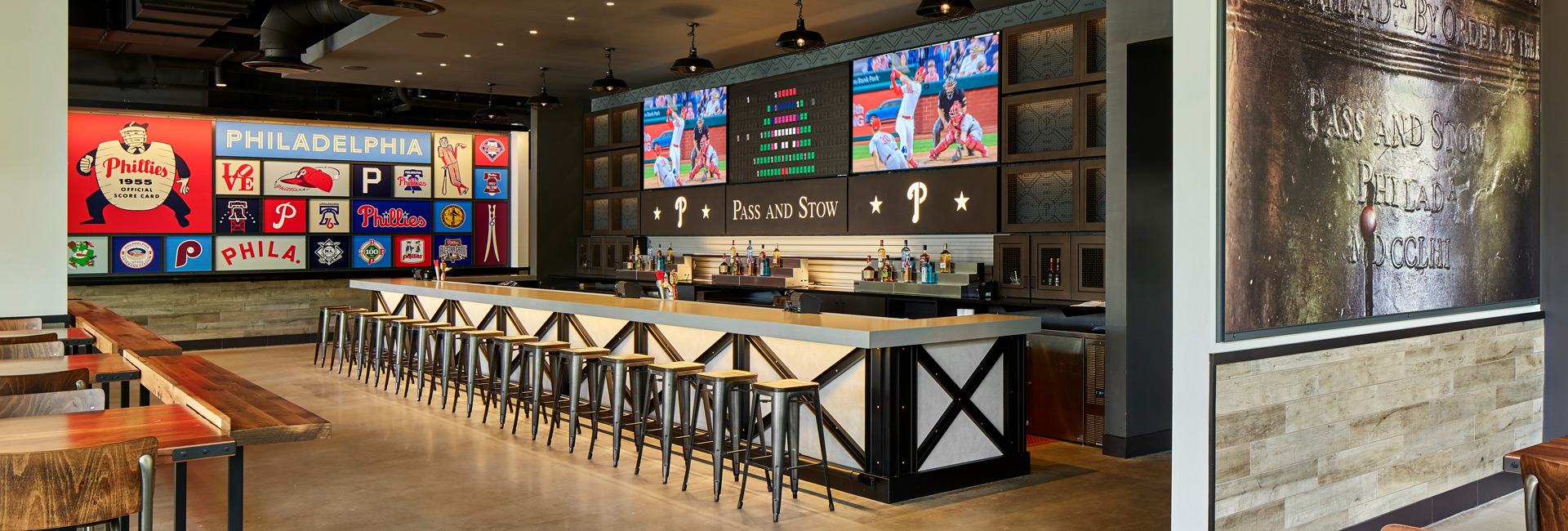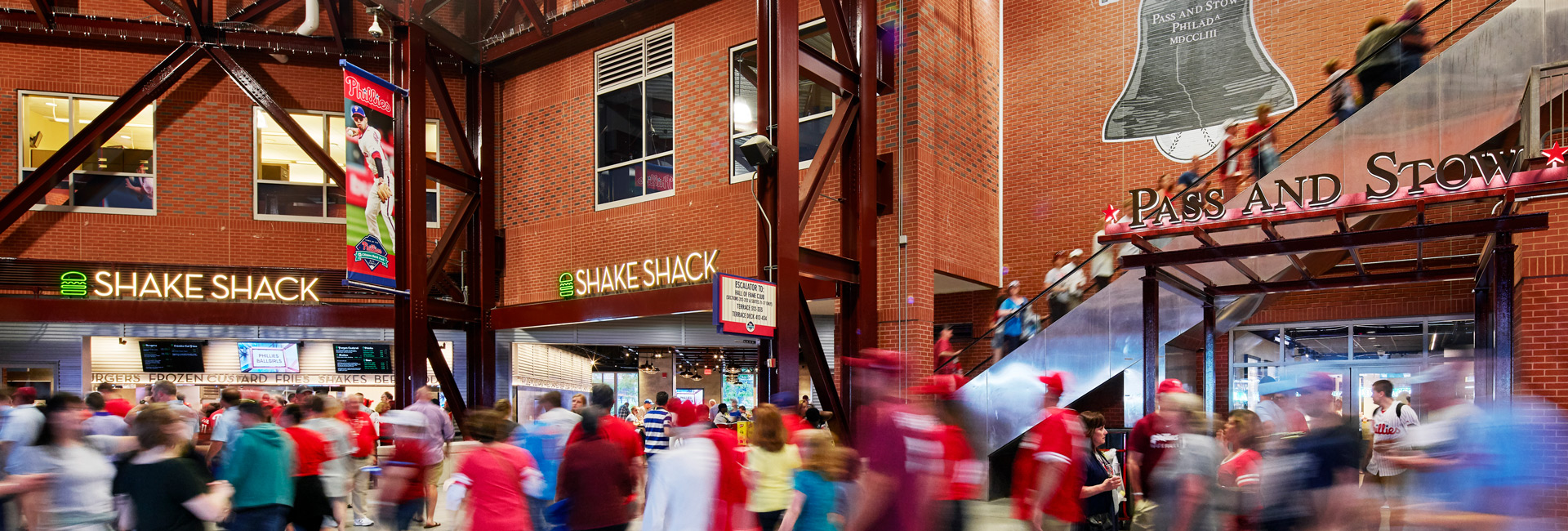United States
Citizens Bank Park
LF Driscoll managed the new construction and subsequent renovations of Citizens Bank Park, ensuring it’s legacy as top-tier destination for sports and entertainment.
In 2004, LF Driscoll managed the implosion of Veterans Stadium and constructed the 43,000-seat Citizens Bank Park. The ballpark features natural grass, a dirt field, scenic views of the Center City skyline, and a recessed bowl-style seating arrangement with the field positioned 23 feet below street level.
After the initial construction, LF Driscoll managed extensive off-season renovations, emphasizing improvements in fan experience, safety, clubhouse upgrades, and amenities for players’ families.
- The Yard: A 13,000 sf mini ballpark for kids in Ashburn Alley, featuring a wiffle ball field, kids’ bullpen, hot dog shooter, 30-foot rock climbing wall, an adult bar, and a kids’ ice cream concession.
- Left Field Plaza Renovation: Now houses the Phillies “Hall of Fame,” showcasing World Series trophies and retired numbers.
- Concourse and Bullpen Area: Repurposed into new concession spaces with improved functionality.
- Club Level Party Suites: Renovated by consolidating five smaller party suites into three larger, reconfigured suites through selective demolition and reconstruction.
- 3rd Base Plaza: Conversion of 30,500 sf near the 3rd Base Plaza into a 24,500 sf Pass & Stowe restaurant/bar and a 6,000 sf, 120-seat Shake Shack.
- Liberty Bell Installation: Restored 19-foot-high Liberty Bell from Veterans Stadium placed at the Pattison Avenue and 11th Street entrance.
- Ballpark Perimeter Safety: Bollards were installed around the perimeter, earning a SAFETY Act designation from the U.S. Department of Homeland Security.
- Clubhouse Renovations: Included two new hydrotherapy pools with structural and MEP upgrades, as well as renovations to the Training Room, Exam Room, Team Doctor’s Office, Locker Area, and adjacent spaces.
- Ballpark Services Building: Located adjacent to Citizens Bank Park, a new 30,000 sf command center was completed to enhance and support the venue’s operations and services.
- New Scoreboard: “Phanavision,” a 13,000 sf scoreboard measuring 152 feet wide by 86 feet tall, was installed in March 2023. Supported by 190 tons of structural steel, it was completed on time despite delays from the Phillies’ extended 2022 season.
- Family Suite Upgrades: Renovations to the suite for Phillies players’ wives, children, and extended family provided modernized and expanded amenities.
© Halkin Mason Photography
COMPANY
sectors
Client
Philadelphia Phillies
Location
Philadelphia, PA




