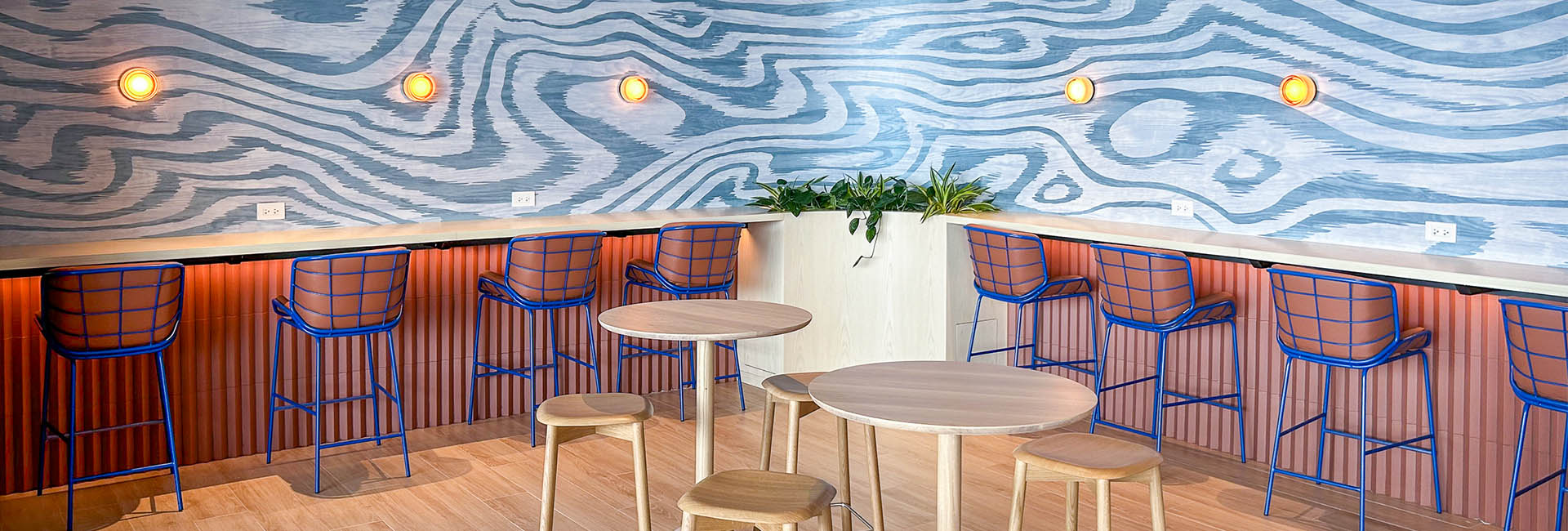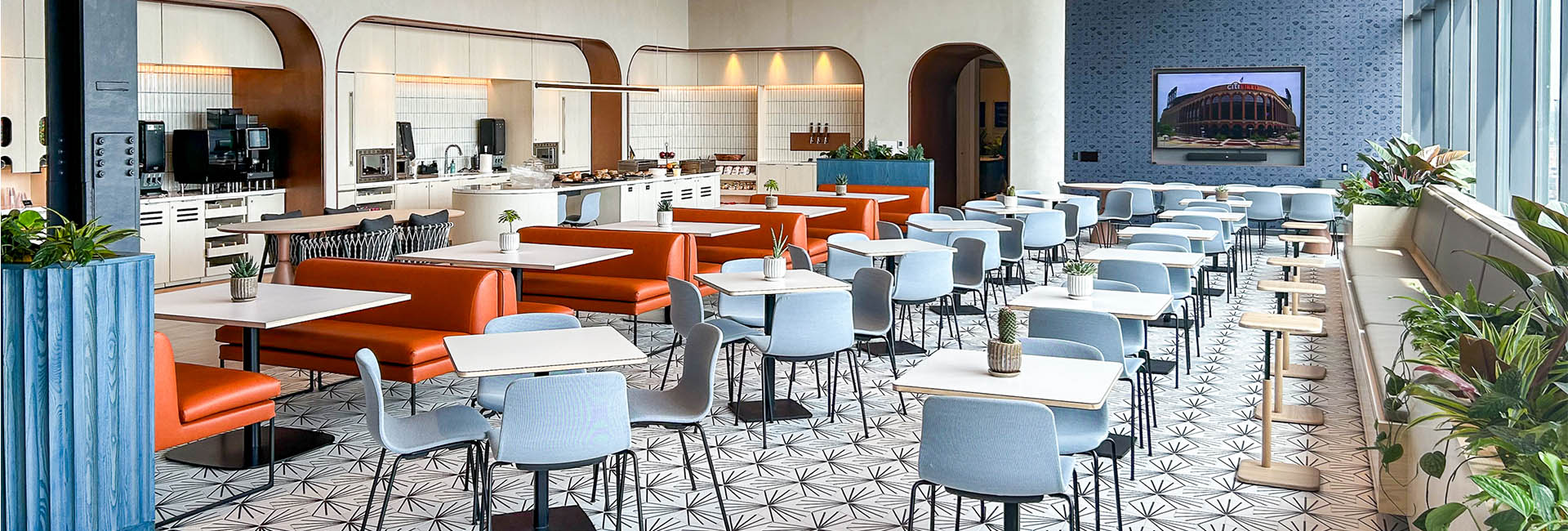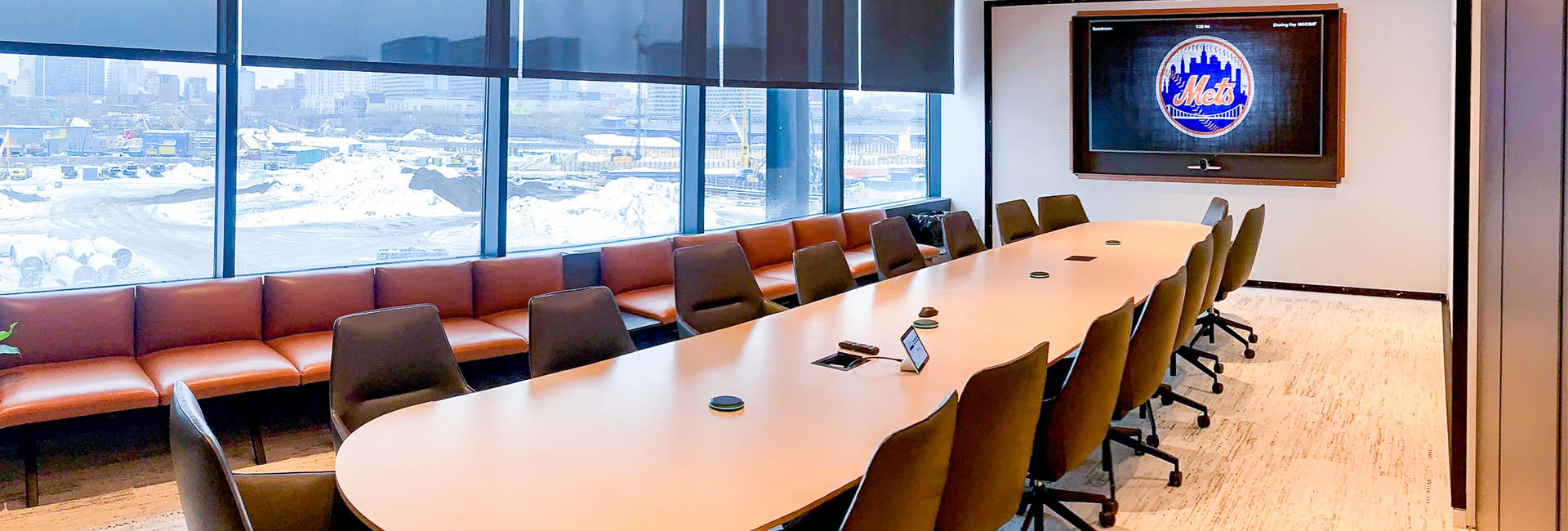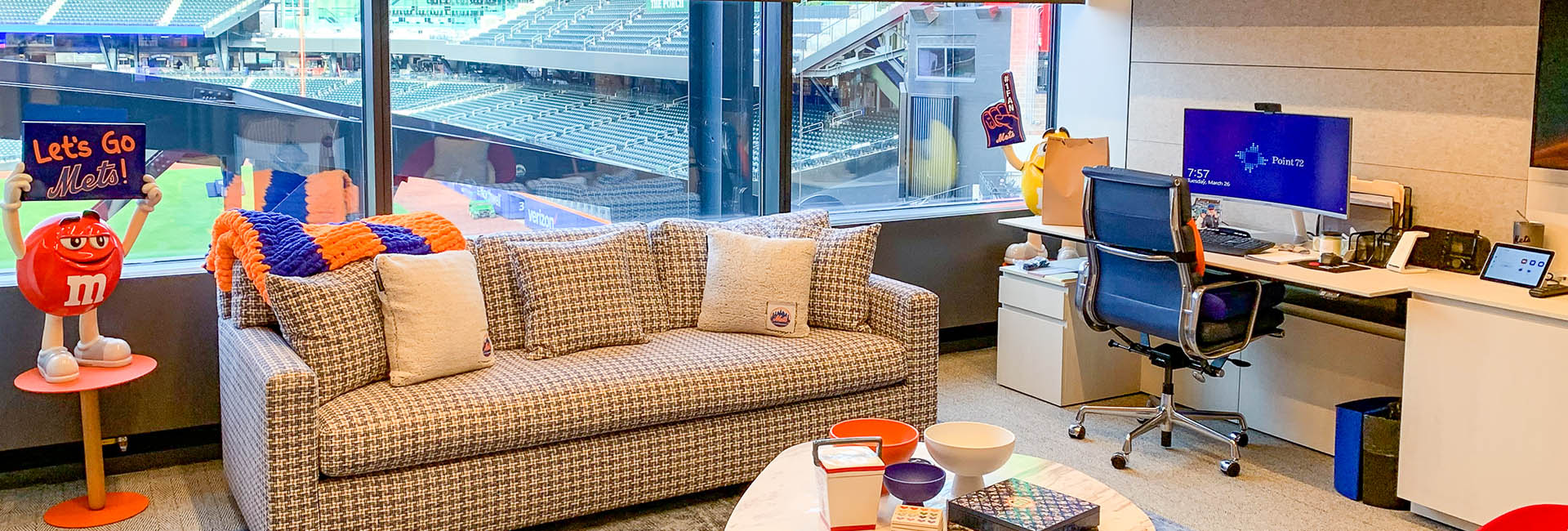United States
New York Mets | The Hub at Citi Field
Structure Tone provided construction management services for the New York Mets’ (NYM) corporate offices at Citi Field. The 5,500sf, known as “The Hub,” serves as a social, dining, and event space for the NYM employees. The baseball design concept is evident upon entering, with a curved reception desk made of blue wood and imposed leather cross-stitching and an art installation made up of multiple baseballs.
A curved wall wrapped around the desk takes one through a metal arch portal into The Hub. This bright space is filled with intricate finishes like custom graphics, wood and fabric wall panels, a metal mesh curved screen ceiling (to mimic a dugout), and mosaic and wood-like tiling. The pantry/café area features TV screens and cabinetry customized to hold multiple drink taps, a sizeable linear island for additional counter space, and motorized shades. On the other side of The Hub is a corridor of conference rooms and a boardroom with an identical metal mesh curved screen ceiling.
© Structure Tone
Architect
Gensler
Client
New York Mets
Location
Queens, NY
SF
5,500
Contract
CM
Architect
Gensler





