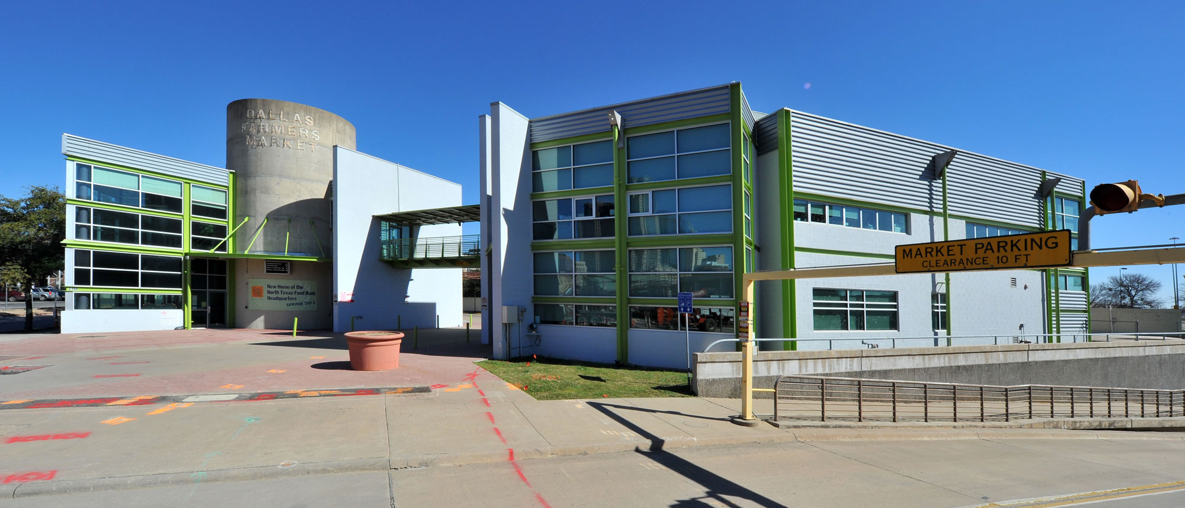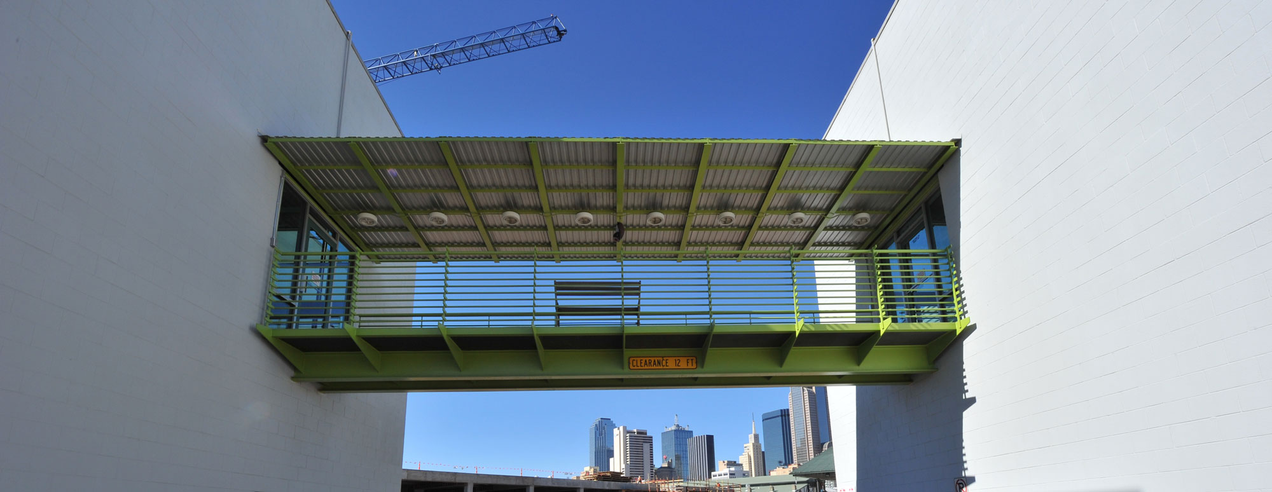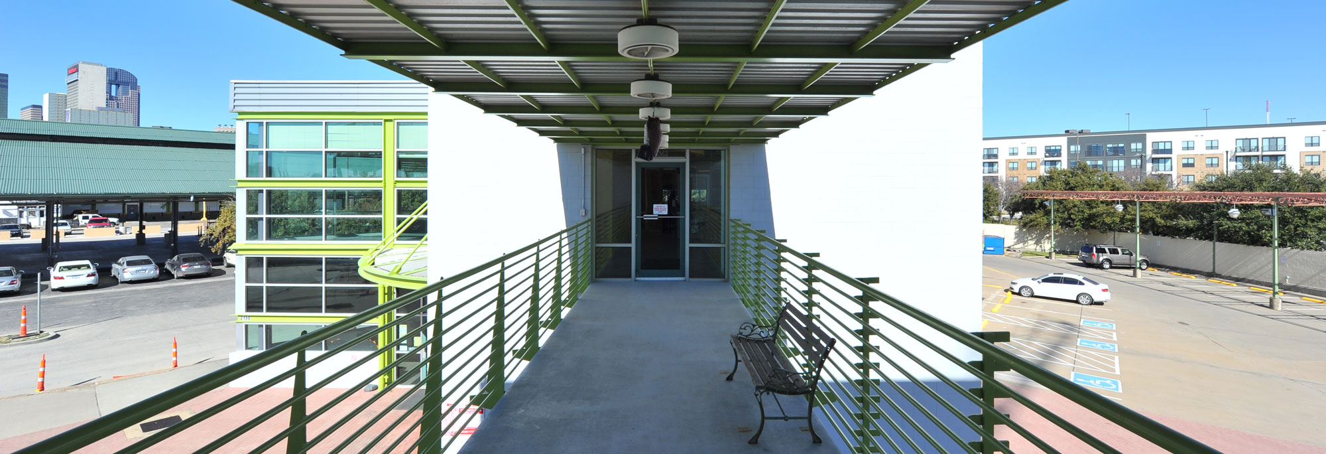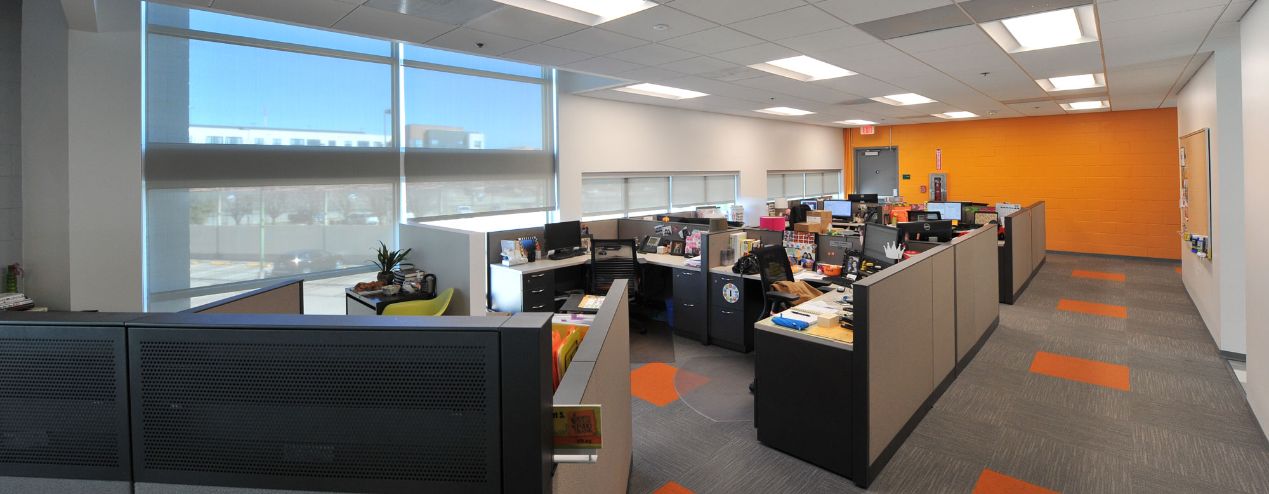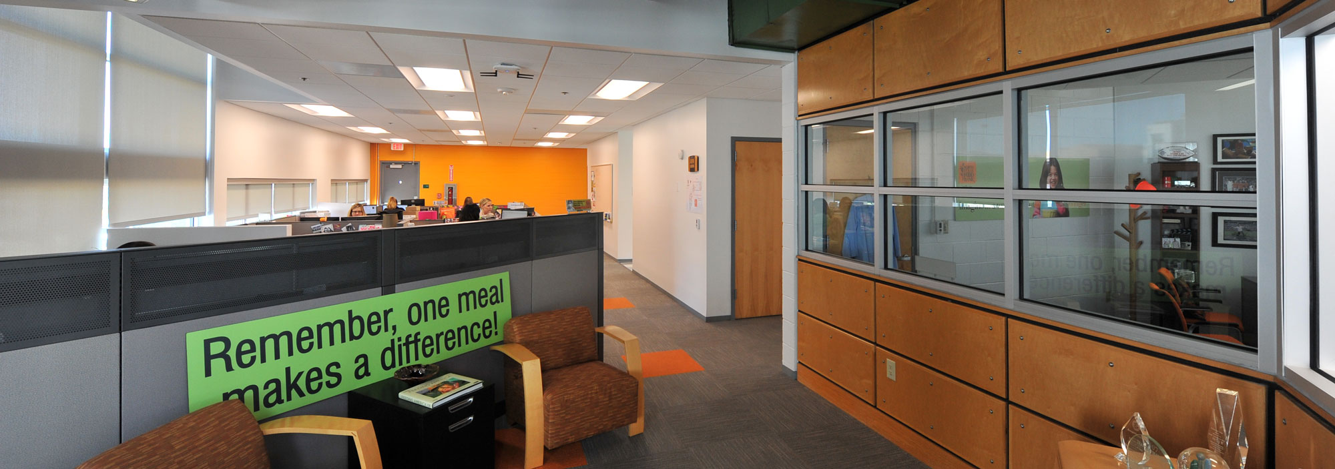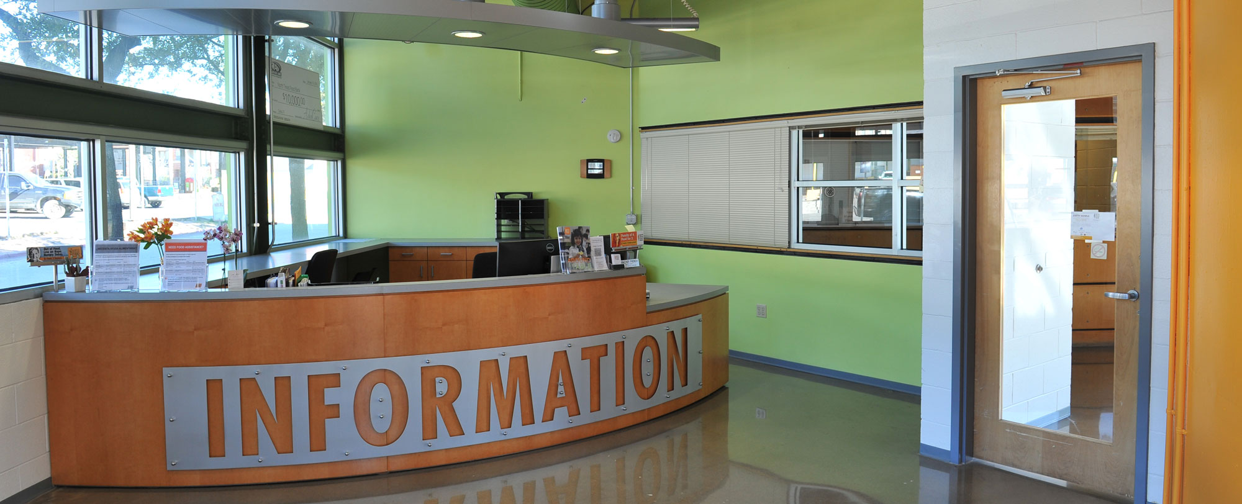United States
North Texas Food Bank
Structure Tone Southwest completed a two-floor, 12,000sf interior renovation of a building that had been vacant for several months.
The project scope of work included partial demolition of offices to accommodate workstations, updated lighting, reconfigured HVAC and sprinkler distribution and break-room millwork. Demolition included existing locker rooms and restrooms on the first floor and office demolition on the second floor to meet TAS requirements.
Some of the finishes consisted of carpet and ceiling tiles in the general office area and VCT and laminate in the break-rooms.
The team faced and overcame an issue during construction. A new window opening was cut into the exterior CMU wall on the first floor which was reviewed several times with the architect and the structural engineer to make sure the new windows lined up with the existing windows as well as other architectural features. Eventually, the window sizes and locations slightly changed which met everyone’s expectations.
Kevin Bowens ©
COMPANY
sectors
services
Architect
Corgan Associates
Client
North Texas Food Bank
Location
2150 St. Louis Street Dallas, TX
Sf
12,000
Architect
Corgan
Date
February - April 2015
Contract
CM
