When the time came to relocate, Tenet Healthcare—a multinational healthcare company—decided to occupy the entire building at International Plaza 1. The 31-week, phased demolition and construction of the 13-story building is pursuing LEED Gold certification....
Read More
Establishing a new location can be difficult, but Westlake Dermatology’s new Dallas office makes its mark. The new, high-end dermatological offices feature the unique design of Michael Hsu Office of Architecture. Equipped with gold accents, natural stone finishes, and custom...
Read More
Located in Dallas, Texas Eataly’s new flagship store now lives in the busy designer shopping market of NorthPark Center. Occupying a large, three-story retail space on the west end, Structure Tone Southwest completed the 48,250sf base building repositioning, and high-end...
Read More
Trinity Industries selected five floors in International Plaza II to relocate their Dallas operations and chose Structure Tone Southwest as their construction partner. The new, modern environment was designed to reinforce and support Trinity’s shift in strategic focus. Trinity and...
Read More
November 19, 2020
in
Share
University of North Texas Health Science Center (UNTHSC) selected Structure Tone Southwest to complete a 12,580sf renovation project to the first floor of their Center for Biohealth Building to house an Imaging Suite for a high-profile Alzheimer’s research study. The...
Read More
Hana selected Structure Tone Southwest to complete the flagship project located at the Park District (PwC Tower) in Uptown Dallas, and plans to complete several more throughout the DFW area and across the country....
Read More
Structure Tone Southwest completed the five-story, tilt-up concrete structure and interior fit-out for the 3201 building to house Nokia’s new workspace within the Cypress Waters development. ...
Read More
The Micro Focus project began with the complete demolition and renovation of two existing suites on the first level of what was formally Pepsi Co. office space....
Read More
More than 30 years after relocating from New York to Fort Worth, airline giant American Airlines decided it was time to bring their headquarters into the next century....
Read More
It was no different when boot and Western goods retailer, Tecovas, Inc., selected Structure Tone to partner in their roll-out of their first DFW store....
Read More

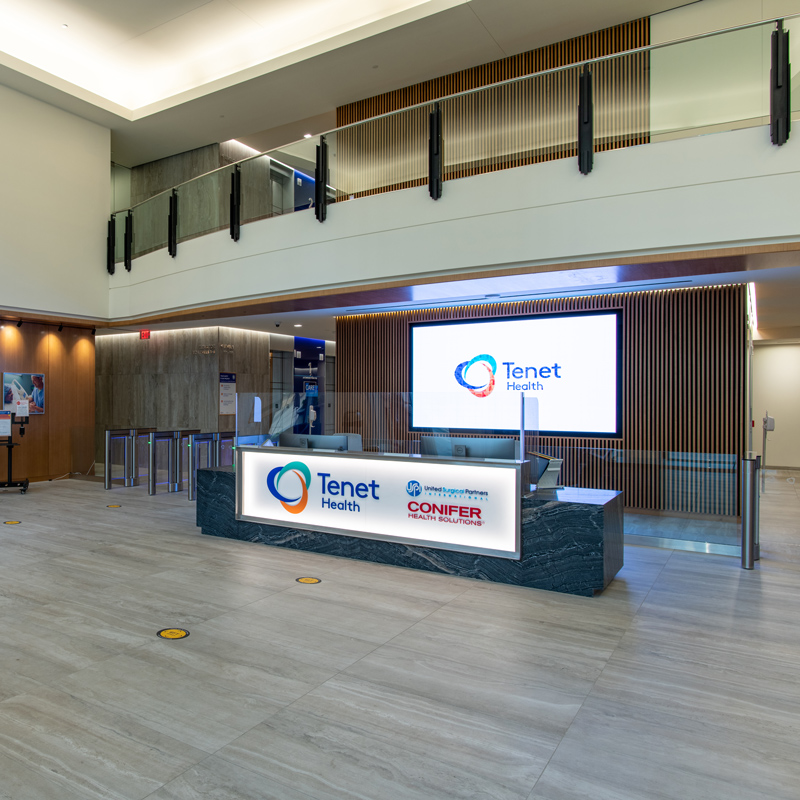 ?>
?>
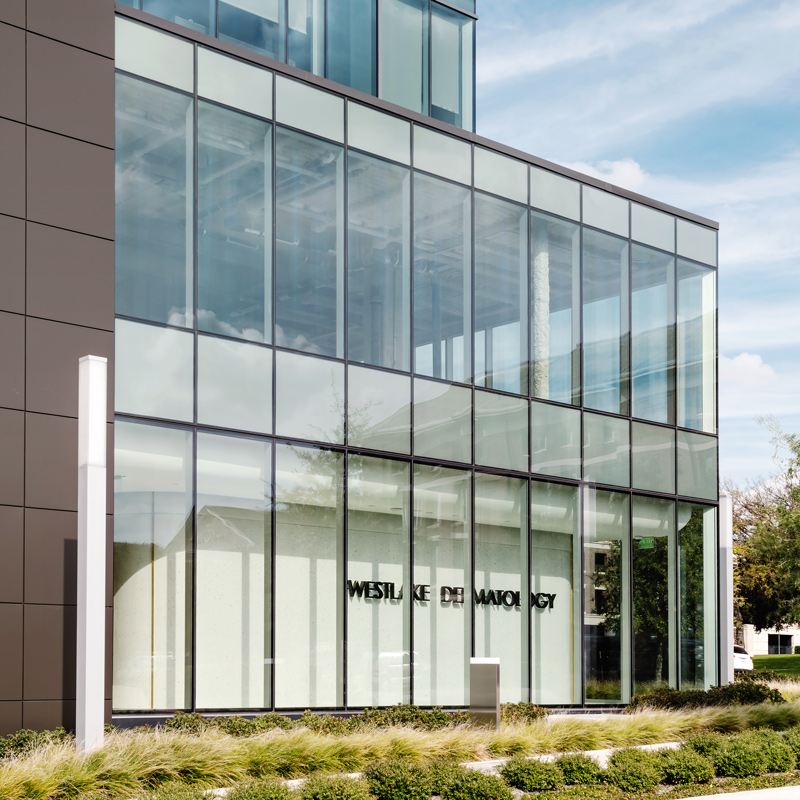 ?>
?>
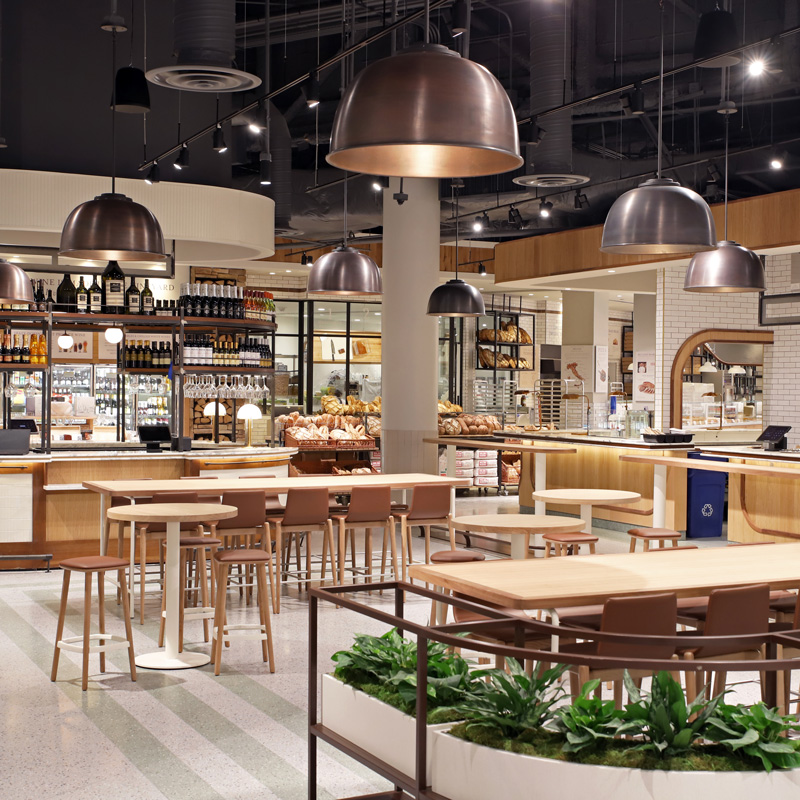 ?>
?>
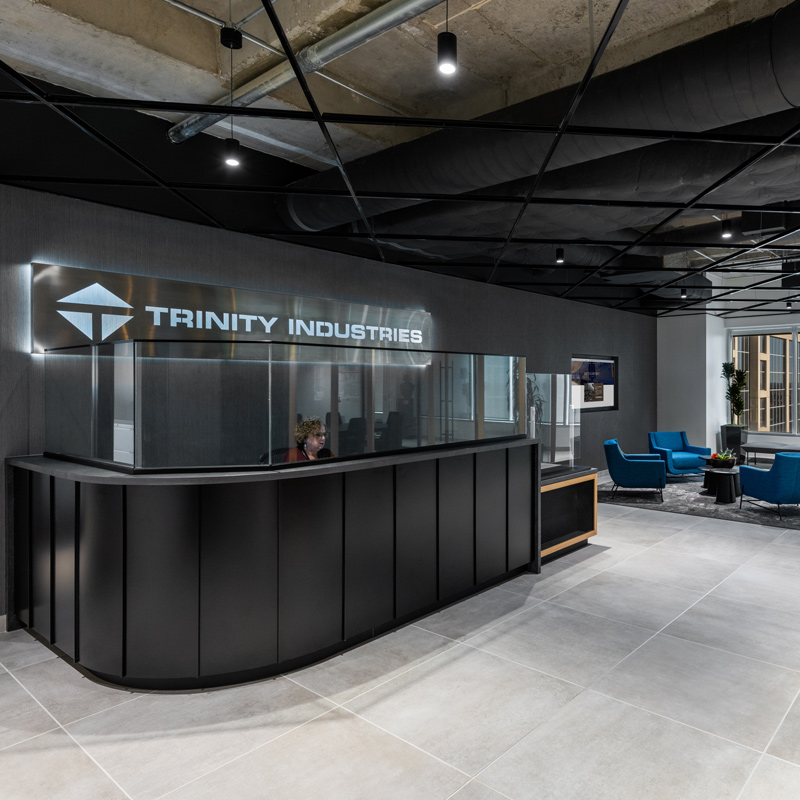 ?>
?>
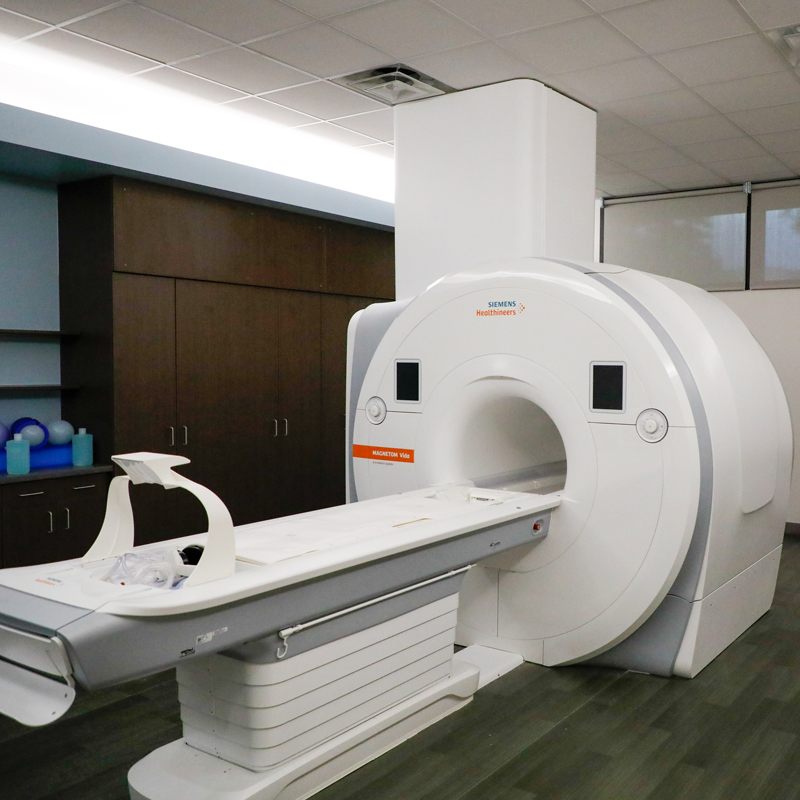 ?>
?>
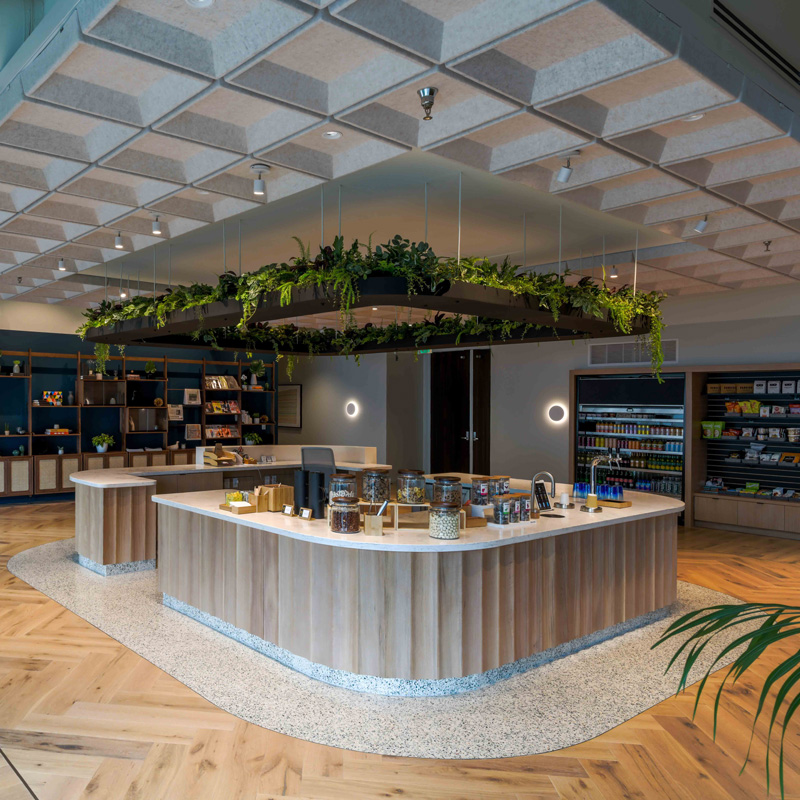 ?>
?>
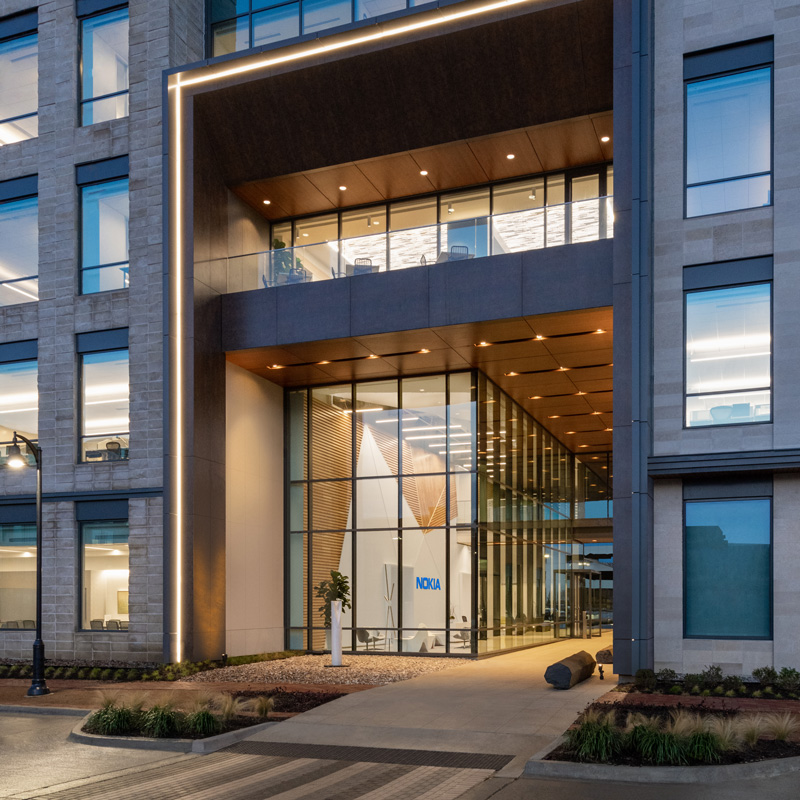 ?>
?>
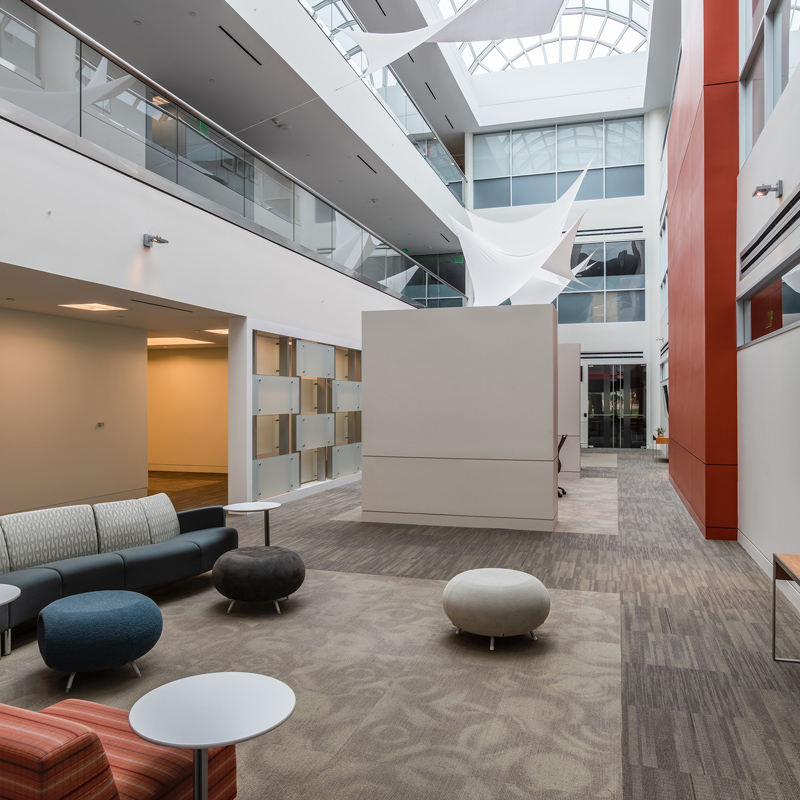 ?>
?>
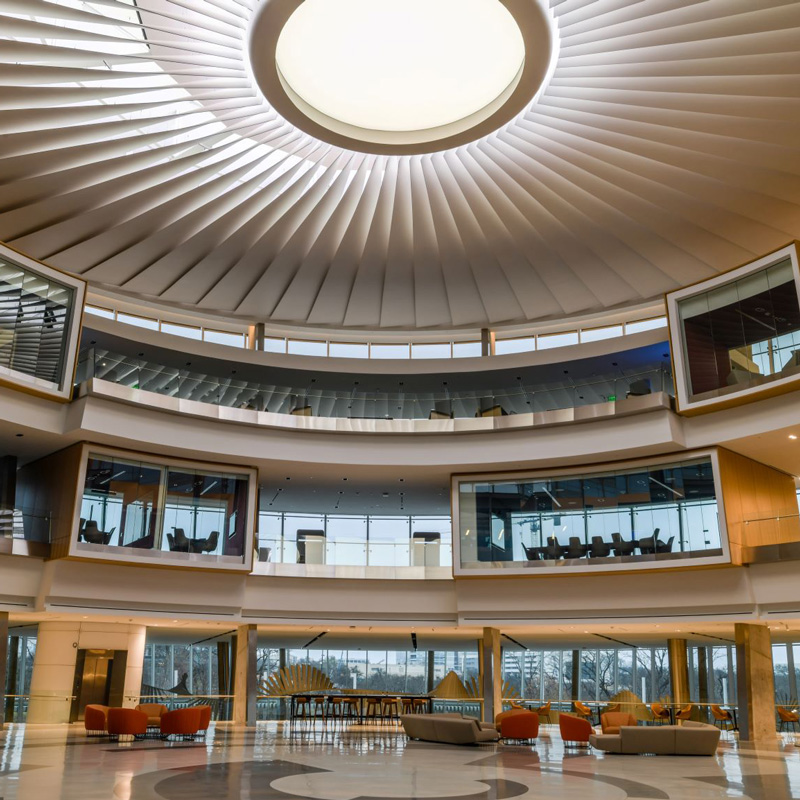 ?>
?>
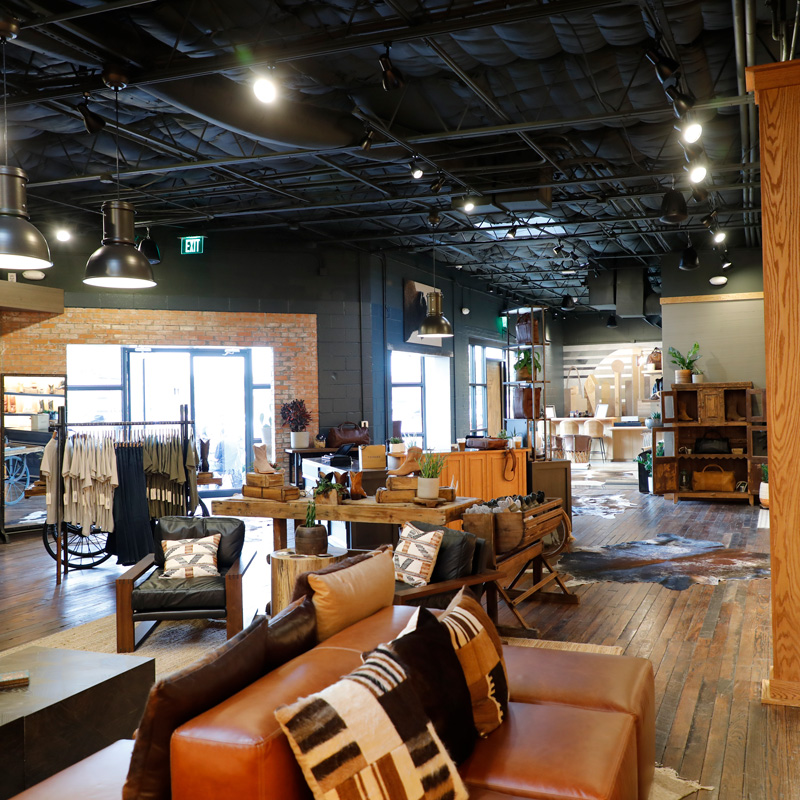 ?>
?>