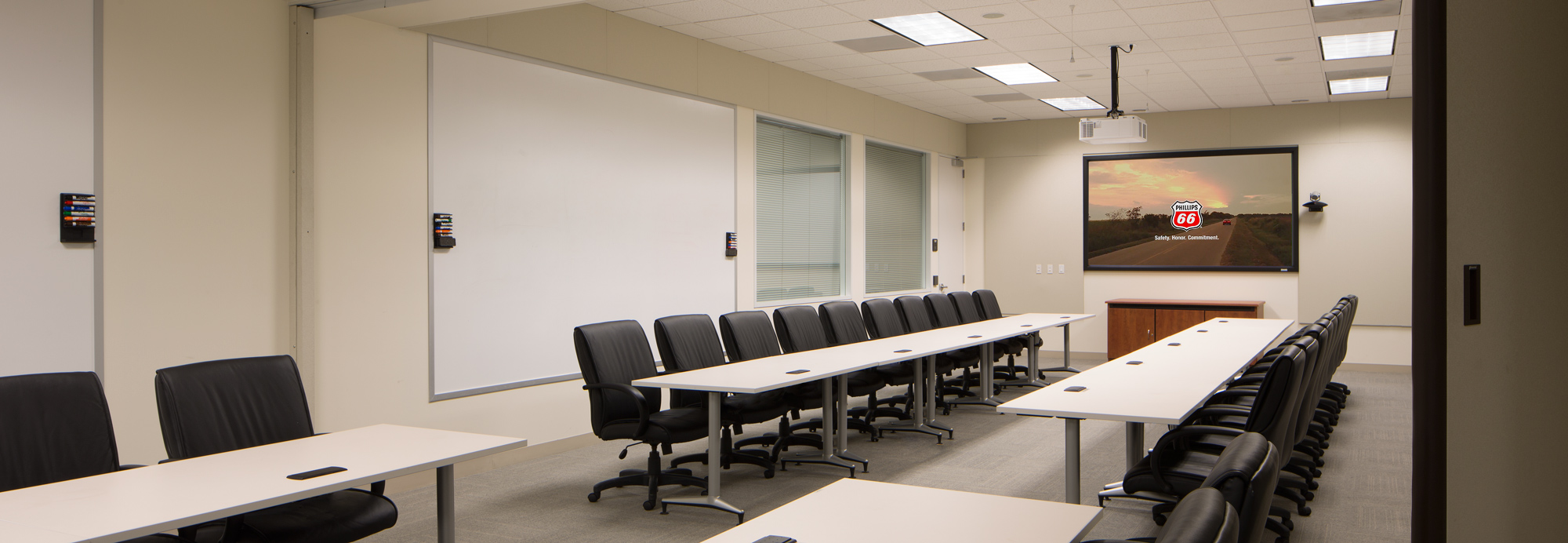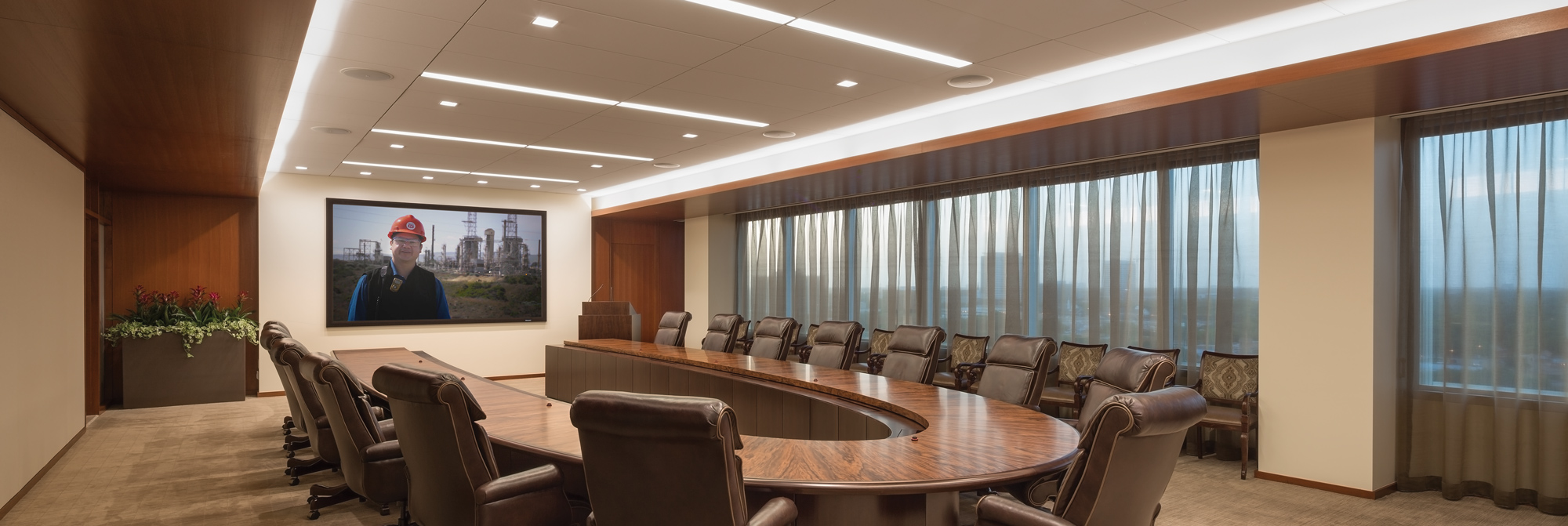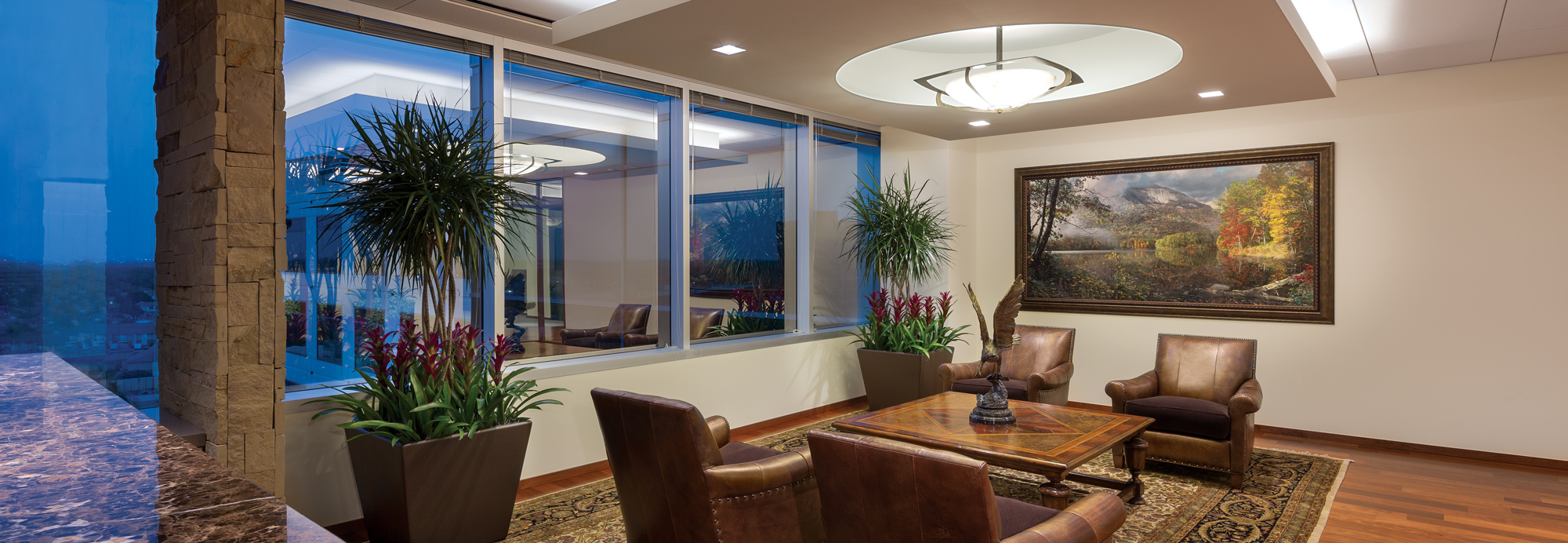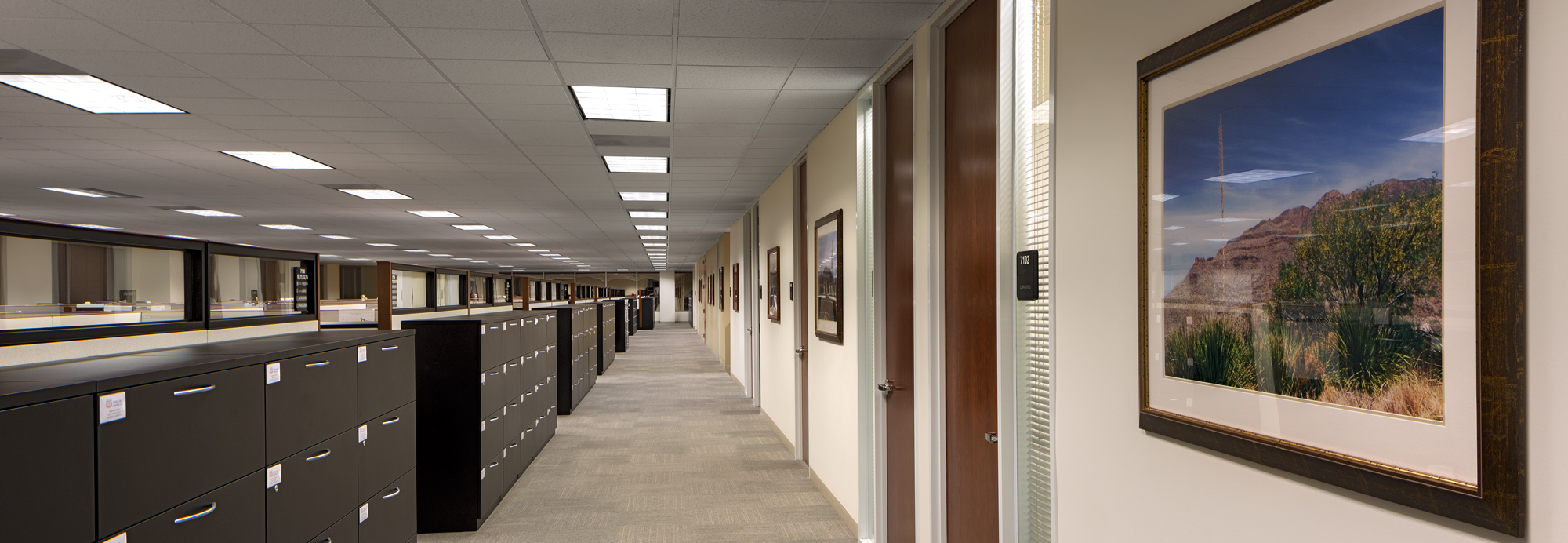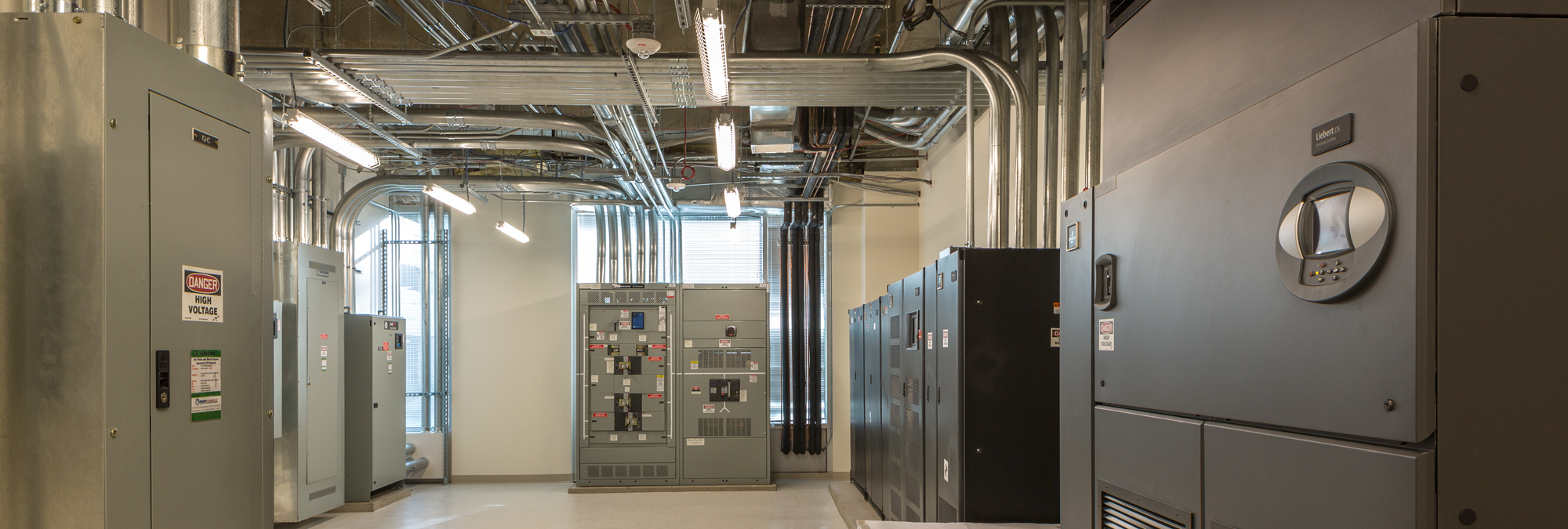United States
Phillips 66
Structure Tone Southwest was selected to be the design/build contractor for the renovation of the 210,000sf Phillips 66 new corporate headquarters. Our firm was responsible for the demolition and reconstruction in the occupied building on five of the nine floors with only one freight elevator.
In the initial four phases, we managed and scheduled the construction of the executive reception area, executive office suites, offices and work stations, break room, kitchen/pantry and conference rooms. On the first floor, we constructed a new medical suite, a video production studio and a corporate emergency command center. New power and data infrastructure included a new emergency generator/transfer switch system; and a new UPS control room supported by Liebert computer room A/C units and UPS system.
Phase five was added to construct the Phillips 66 Federal Credit Union. Our vigorous safety culture on this project included daily safety meetings that ended with warm up exercises prior to starting work each morning. We conducted weekly, job wide safety meetings where we recognized safety interventions, good and bad, with gift cards awarded for the top four each week. We calculated the project total man-hours worked 194,975 without a lost time incident.
©Zvonkovic Photography
COMPANY
sectors
services
Architect
HOK
Client
Phillips 66
Location
3010 Briarpark Pinnacle Building Houston, TX
SF
210,000
Architect
HOK
Dates
April – November 2012
Contract
Design/Build
Project Engineer
Walker Engineering, Inc.

