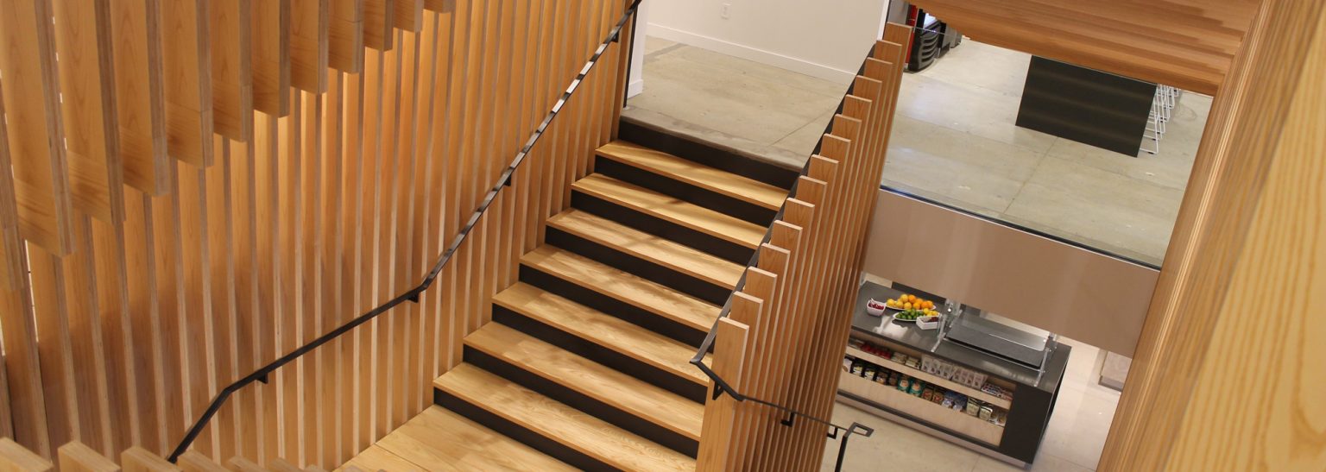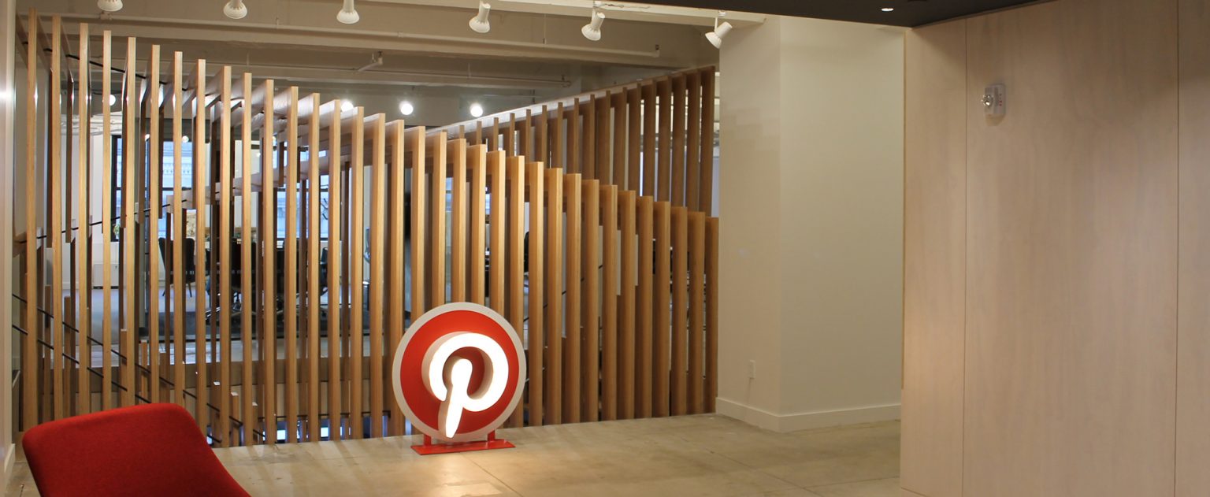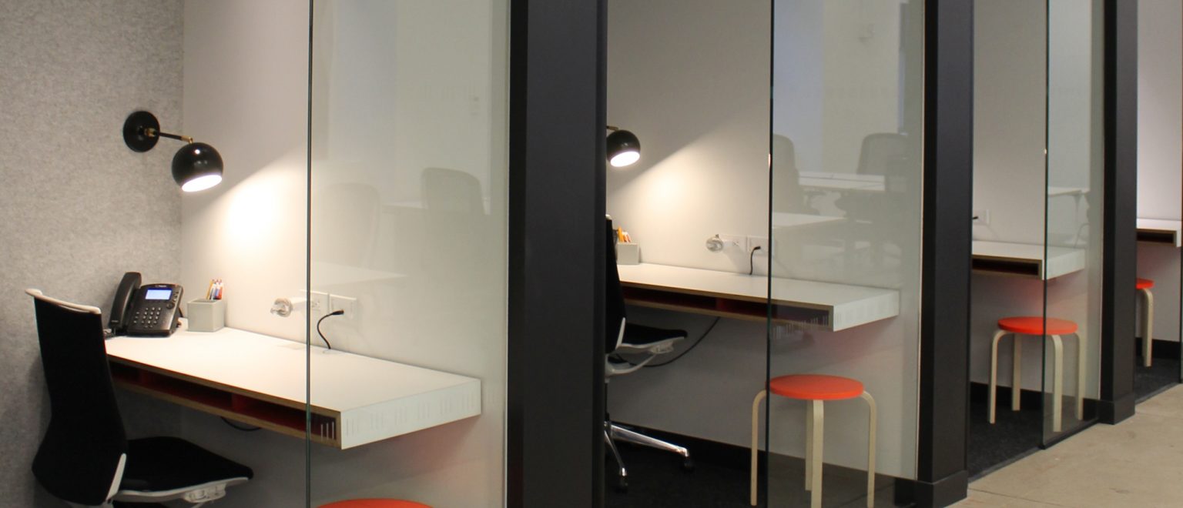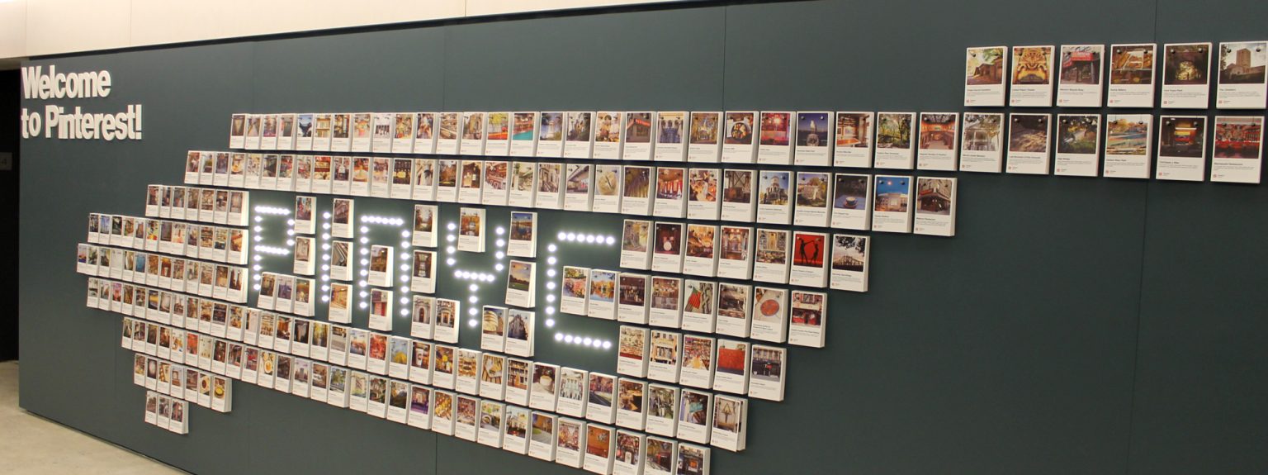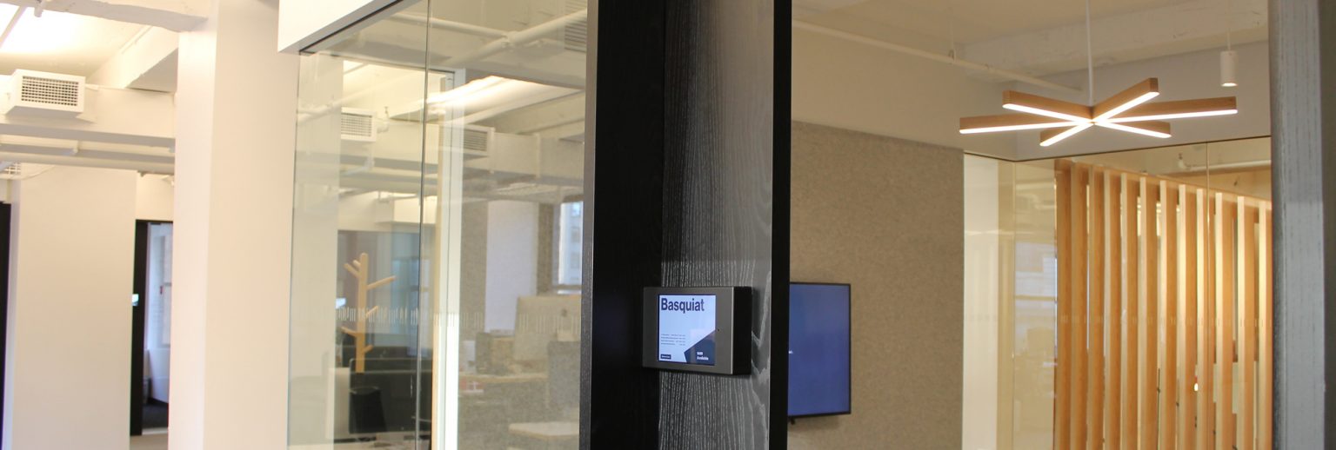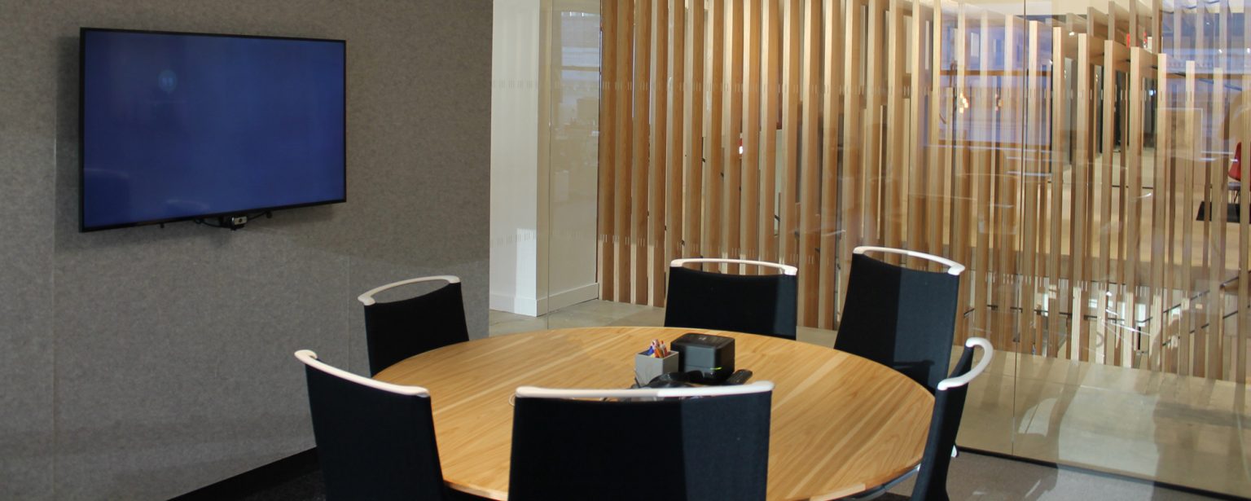United States
Structure Tone provided construction management services for Pinterest’s New York sales office, executing the design concept and transforming the workplace office into a collaborative office with a loft-like feel. The space boasts custom aspects including the elevator lobby with PINTEREST written out using small boards, mimicking the “Pins” for which the website is so well known.
An open plan with almost no private offices, the office consists of workstations, conference and touchdown rooms, lounge areas and a terrace. A commercial kitchen features top of the line culinary accessories, such as chilled stone countertops. Lobby storage areas and private showers are there for employees who bike to work. We equipped all conference rooms with teleconferencing equipment and an iPad scheduling system. We then finished the space with acoustic paneling on the open ceilings and conference room walls, polished concrete floors, and custom lighting. Other details can be found in every corner, including the conference rooms named after famous artists.
Our major focus during construction was the interconnecting stair, a design-build collaboration between us and the architect. Installed between the two floors using geometric millwork slats, the stair has an “optical illusion” look and feel, and the final product reflects the high-quality design and construction.
Architect
Spector Group
Client
Address
475 Fifth Avenue
Location
New York, NY
SF
32,000sf
Architect
Spector Group
Contract
CM
