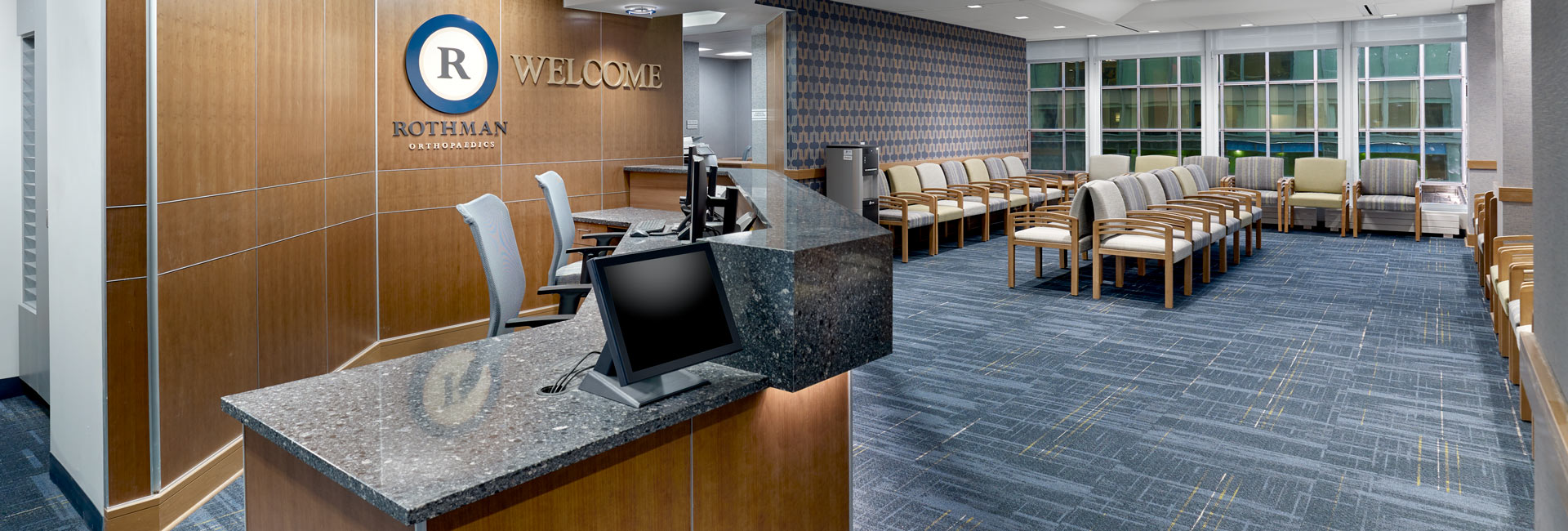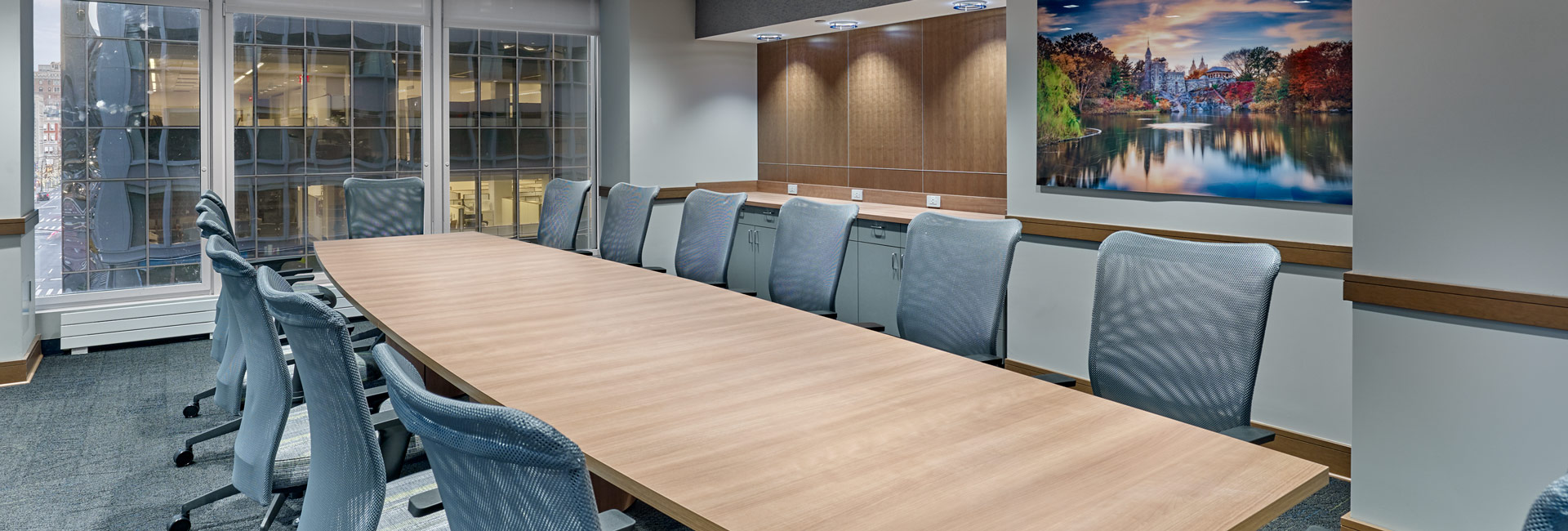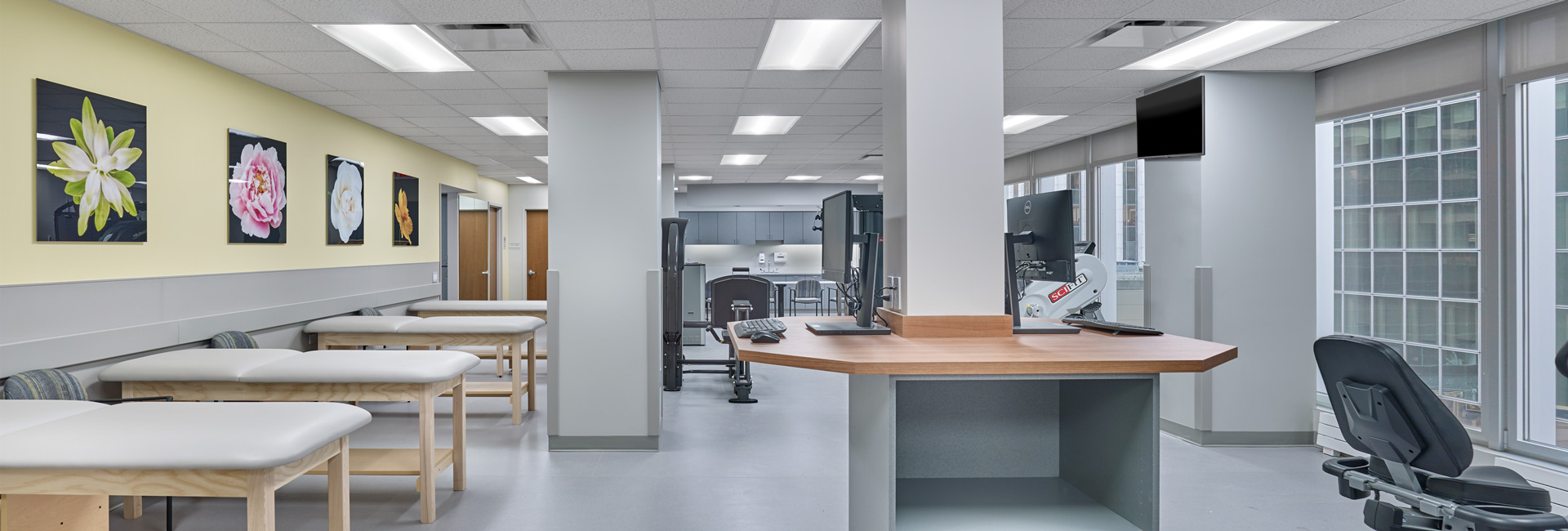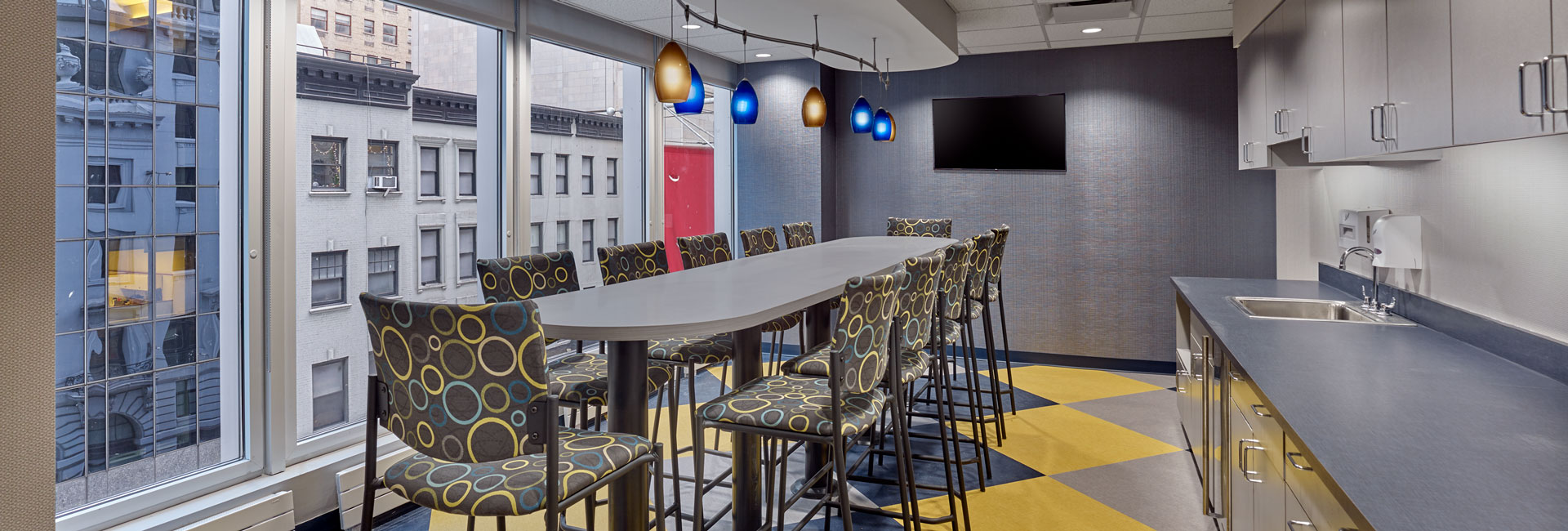United States
Rothman Orthopaedics
When Rothman Orthopaedics decided to expand their practice, our LF Driscoll Healthcare team was selected to convert two floors in a building on Madison Avenue into a state-of-the-art orthopedic medical suite.
The project team diligently built out exam rooms, hand and physical therapy areas, prep and recovery areas with x-ray facilities and offices, and staff workstations on the third and fourth floors. Logistically the work was complicated by the exterior façade replacement occurring concurrently with the construction of the interior projects. We communicated and closely coordinated work activities with the exterior contractor and another interior contractor working to install new elevators, shade pockets and new air handling work.
Unfortunately due to COVID-19, there were a few holds as procedures were put in place. We coordinated manpower access to the building while following protocols and organizing deliveries to maintain proper social distancing and guideline requirements to ensure a safe work environment. In addition to the new interiors, the third and fourth floors also were upgraded with new AHUs and MEP equipment.
®Don Pearse
Architect
Delgado Gilbride & Keenan Architects, Pescatore + Associates
Client
Rothman Institute
Address
645 Madison Avenue
Location
New York, NY
SF
15,000sf
Contract
CM
Architect
Delgado Gilbride & Keenan Architects | Pescatore + Associates




