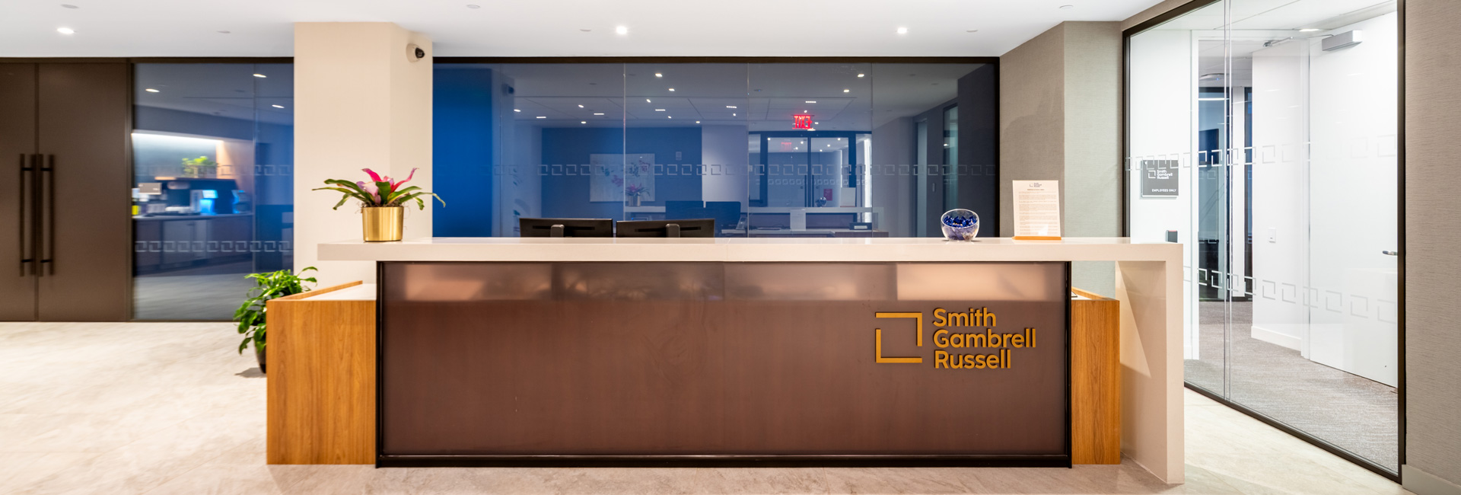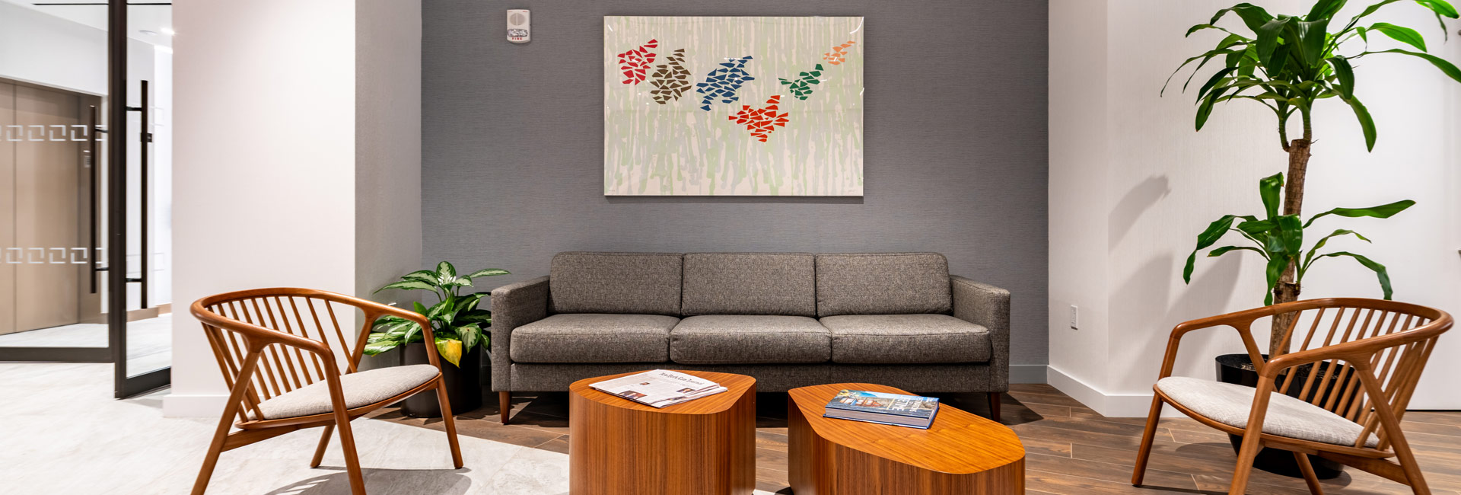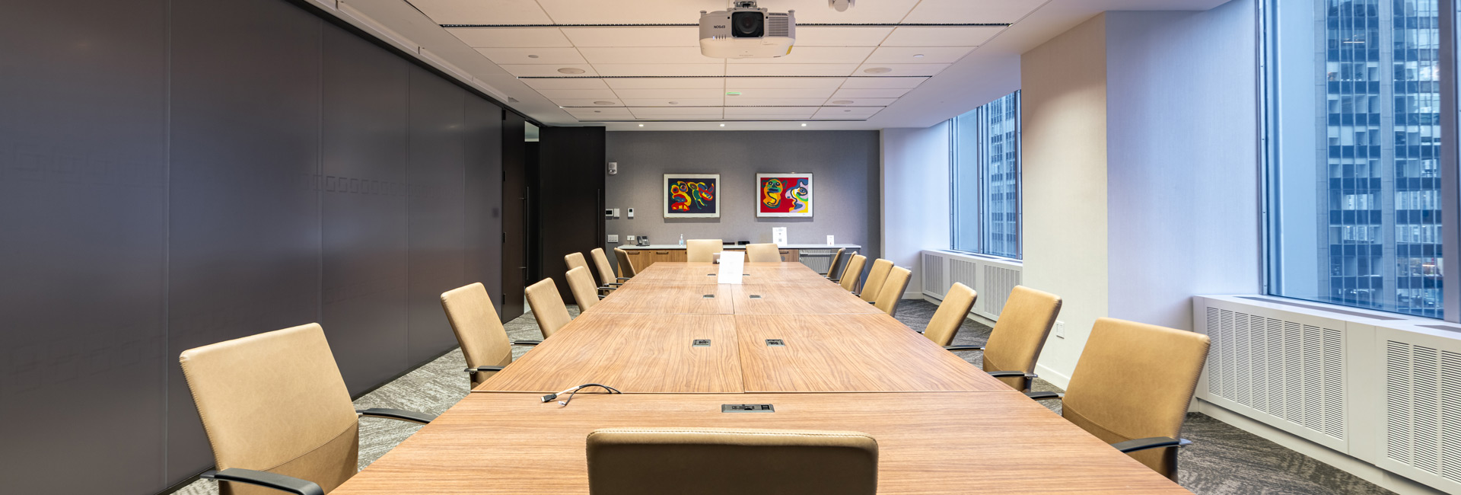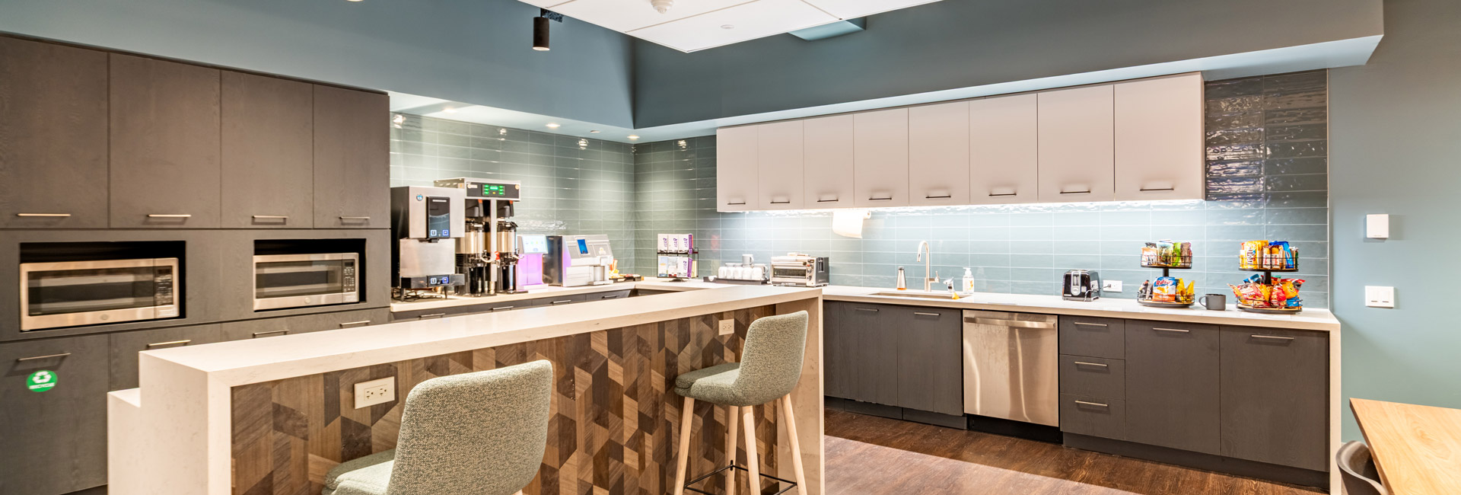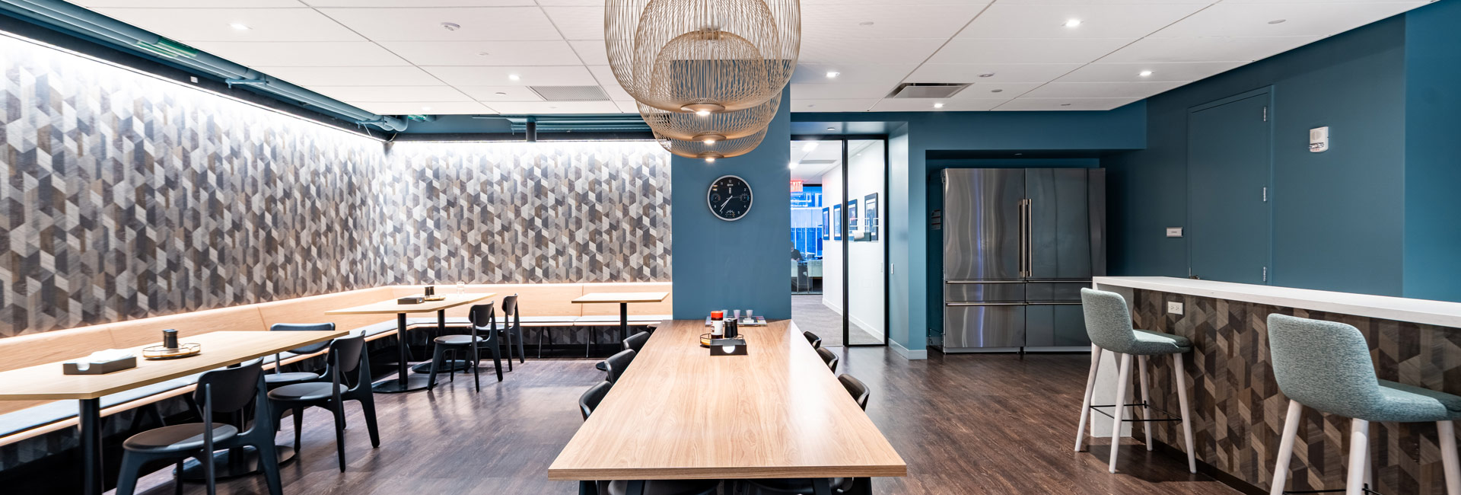United States
Smith, Gambrell & Russell
Structure Tone provided construction management services for the New York office relocation of Atlanta-based law firm, which involved the 35,000sf fit-out of a new, unoccupied single-floor space. The project included a variety of spaces such as general office areas, executive suites, conference rooms, a reception area and lobby, a pantry/dining area, huddle rooms, and an IDF room.
The entire elevator lobby leading to the reception area was redesigned with new wall coverings and stone floors. The reception desk features a modern waterfall design made from solid stone, a custom glass front, millwork, and custom ceiling tiles. The space boasts a stylish dining area with a warm, inviting atmosphere with cool-toned palette. Long wooden tables with black chairs are complemented by the back wall featuring a geometric-patterned design illuminated by soft LED lighting. Large, wireframe pendant lights hang from the ceiling, adding a sophisticated touch, while the surrounding, blue accent walls create a calming contrast to the contemporary décor. The office workspace combines an open layout with cubicle-style divisions, with wooden partitions and frosted glass frames. Sleek, geometric LED lighting fixtures complement the blue walls, framed artwork, and potted plants create a visually appealing work environment.
Specialty features, including advanced lighting systems and Wattstopper controls, were incorporated to enhance functionality and energy efficiency. MEPS work included the installation of AC units to ensure optimal environmental comfort. Value engineering was conducted throughout the project, and progress was carefully monitored with weekly updates via OpenSpace to maintain consistent quality and timelines.
© Guillermo Roquett
Architect
ASD|SKY
Client
Smith, Gambrell & Russell
Location
1301 Avenue of the Americas New York, NY 10019
SF
35,000sf
Contract
CM
Architect
ASD | SKY
Owner's Rep
Cushman & Wakefield
