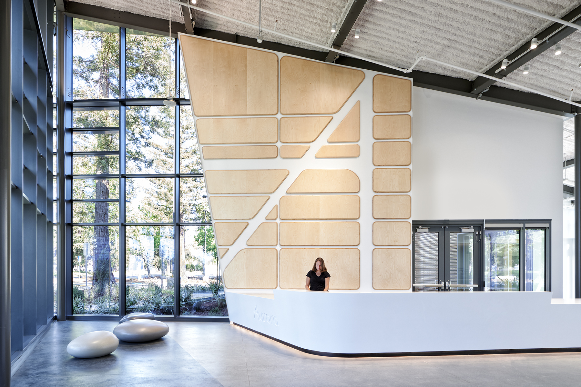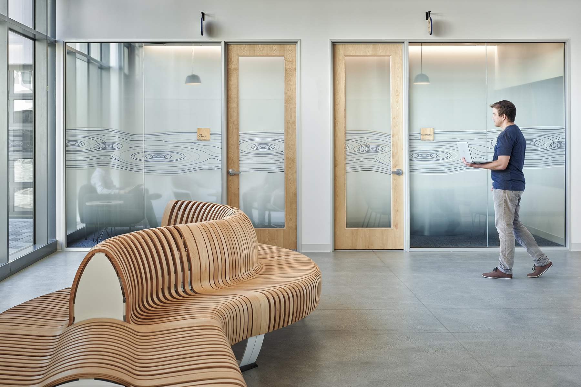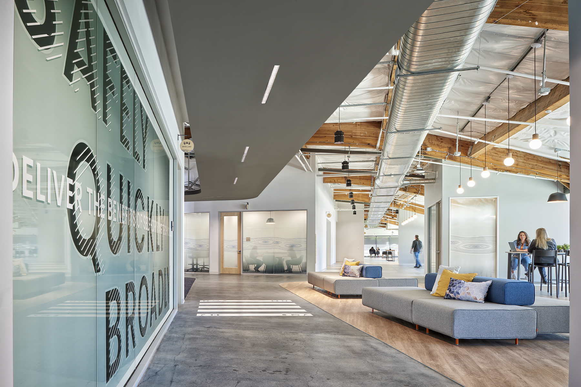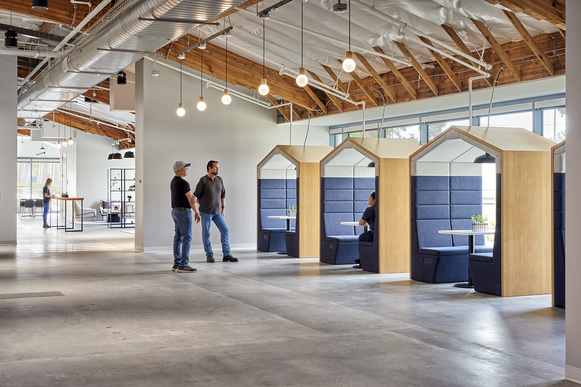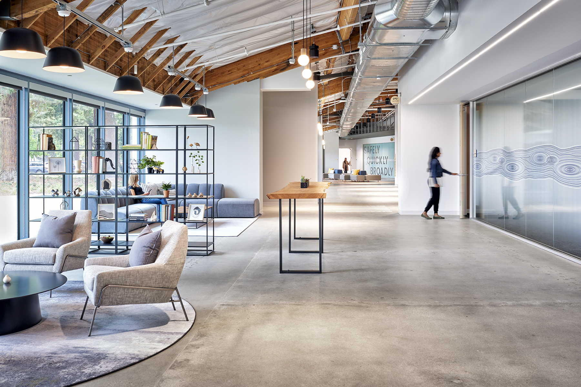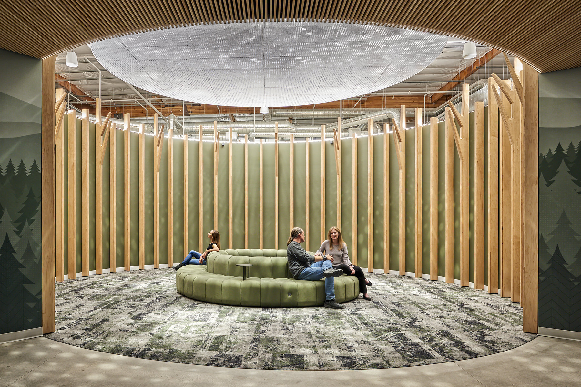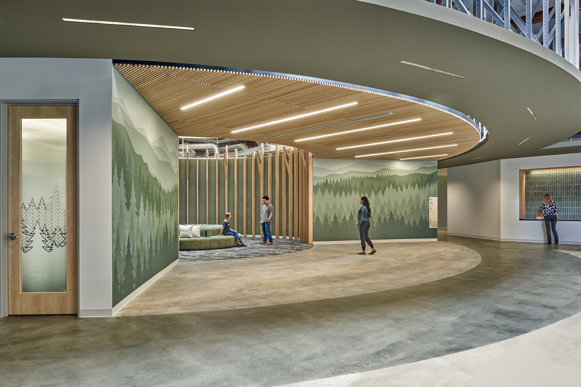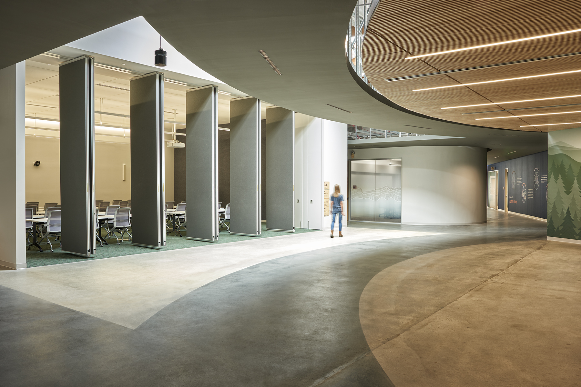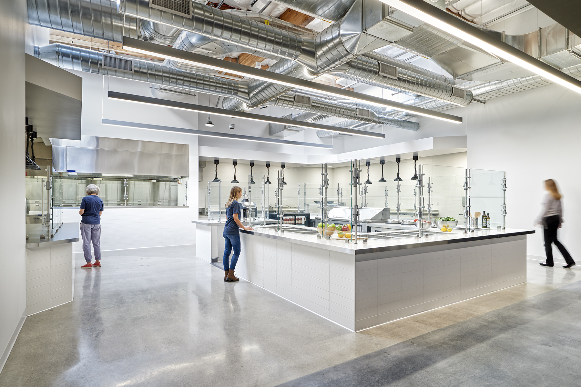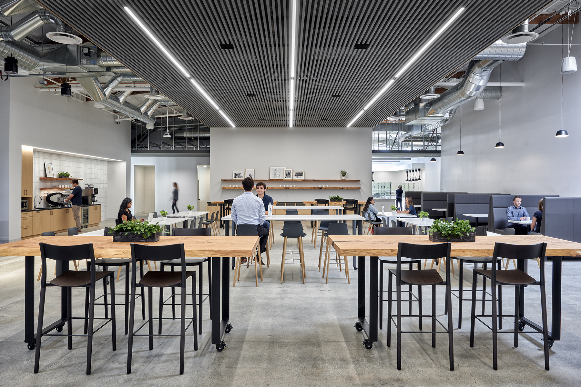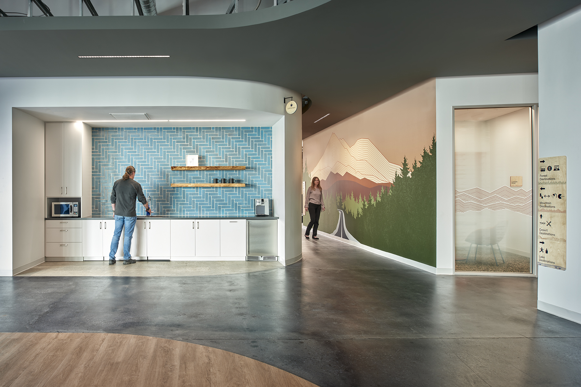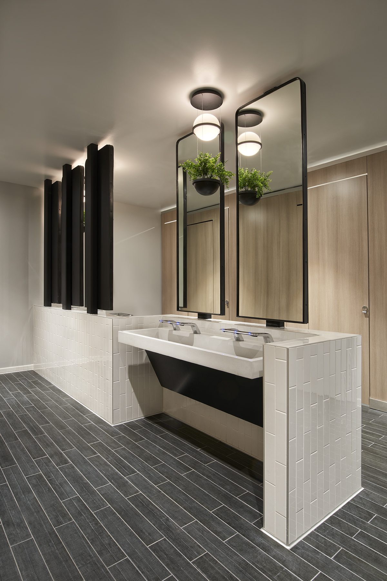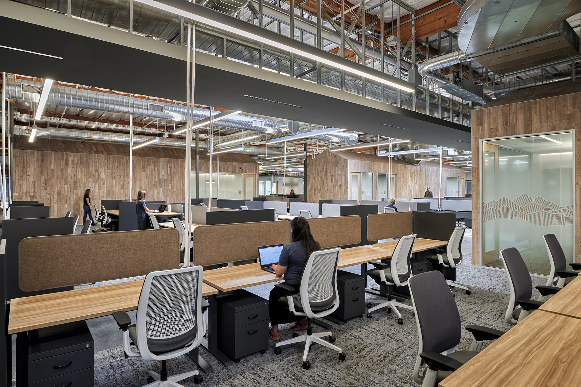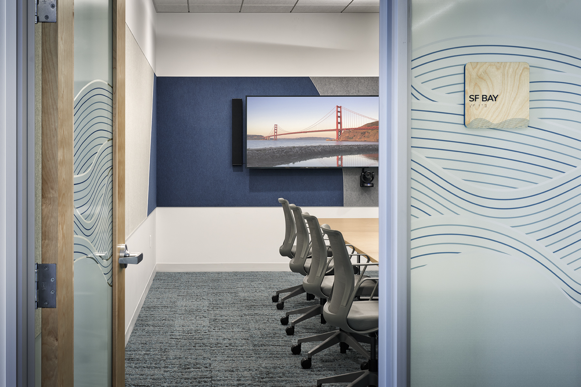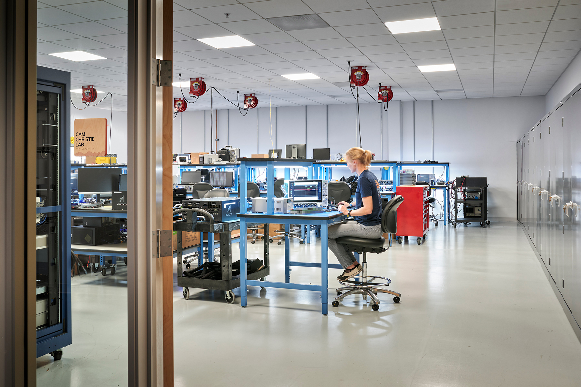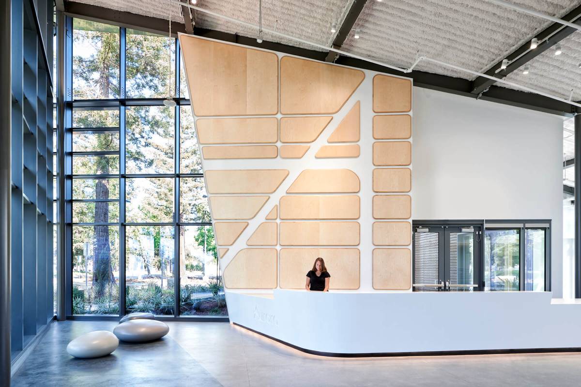United States
Technology Company
This technically challenging headquarters build-out for a driverless technology company included open office space, conference and huddle rooms, a 5,000 square-foot full-service cafe, a large dining area, a fitness center, a game room, six break areas, wellness rooms, gender-neutral restrooms, 11,700 square feet of lab space, and an 8,500 square-foot automotive shop. The laboratories included electromagnetic, mechanical, and fabrication labs with specialized exhaust systems and power requirements, and the automotive shop maintained 14-foot clearances under MEP to accommodate trucking operations. The multitude of high-end finishes and unique architectural details such as radiused walls in the circular hub, 14-foot-tall Modernfold doors, radius glass moveable partitions, and specialty ceilings make this project one-of-a-kind.
Logistics were challenged by COVID-19 shelter-in-place orders taking effect two months into construction, enhanced safety protocols to support remobilization and continued construction, delays due to a PG&E PSI gas upgrade and 5,000 amp electrical upgrade, and coordination working alongside the landlord’s general contractor. Despite the complexity, the project team delivered a highly functional and high-quality workspace. Additionally, the project achieved a zero-punch list at move-in.
5,000
square-foot cafe
11,700
square feet of labs
8,500
square-foot automotive shop
COMPANY
sectors
Clent
Confidential
Location
Mountain View, CA
Architect
AP+I Design
Completion Date
20/03/2021
Size
111,000 sf
