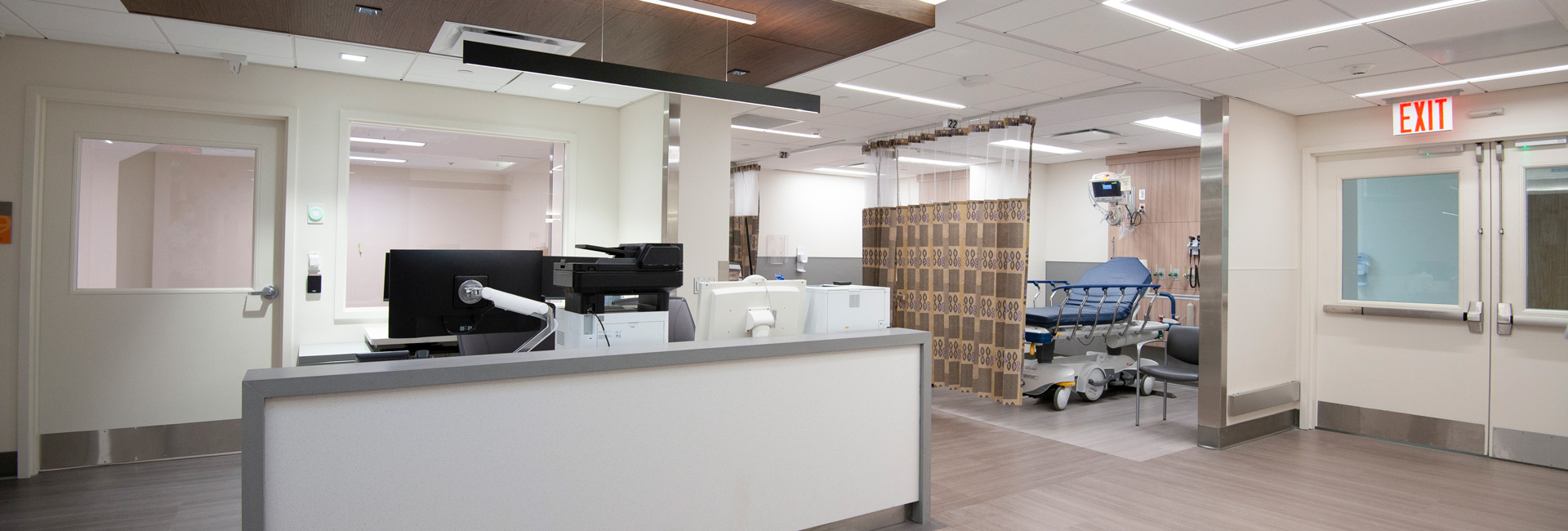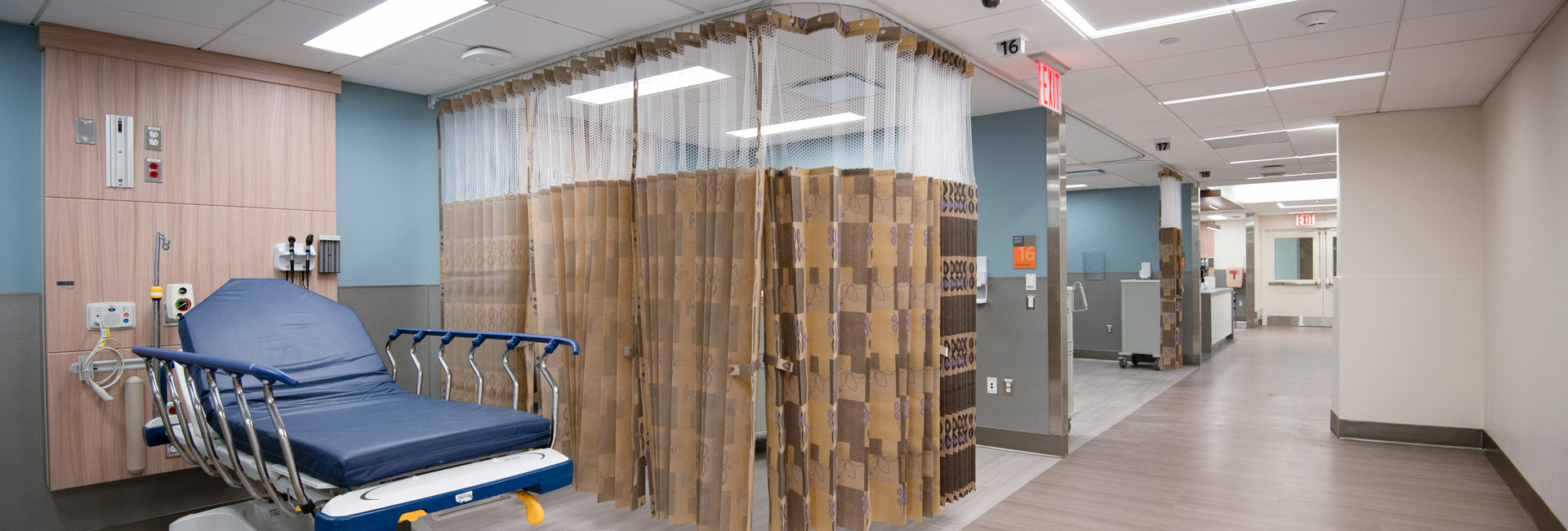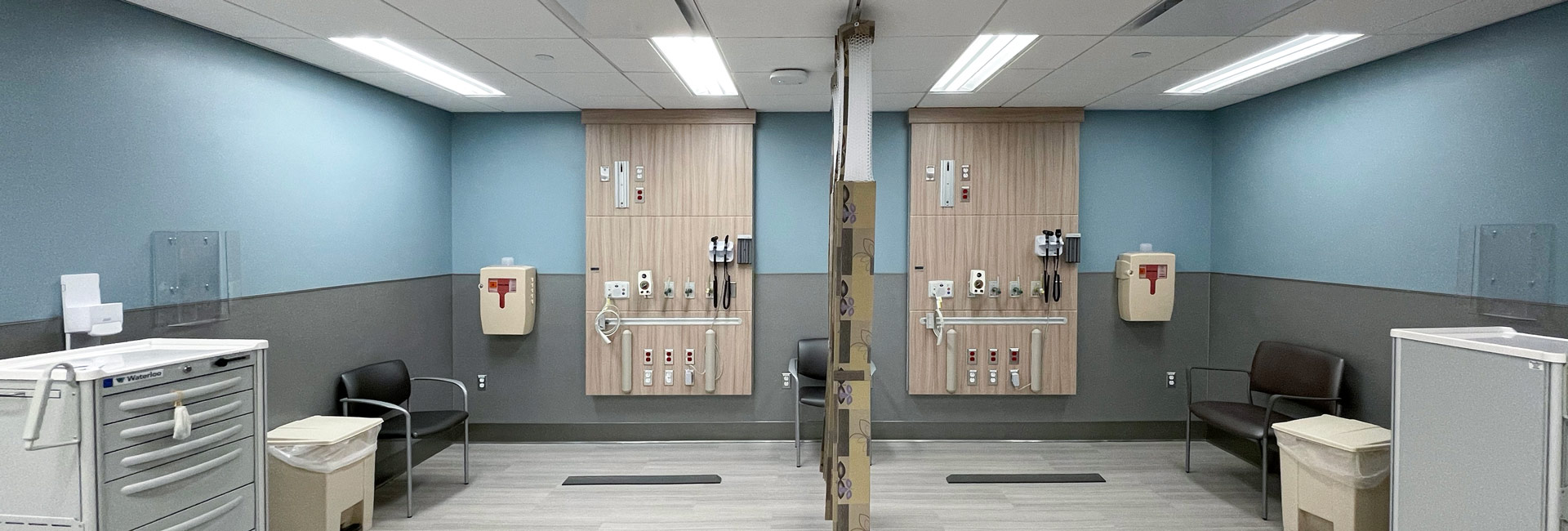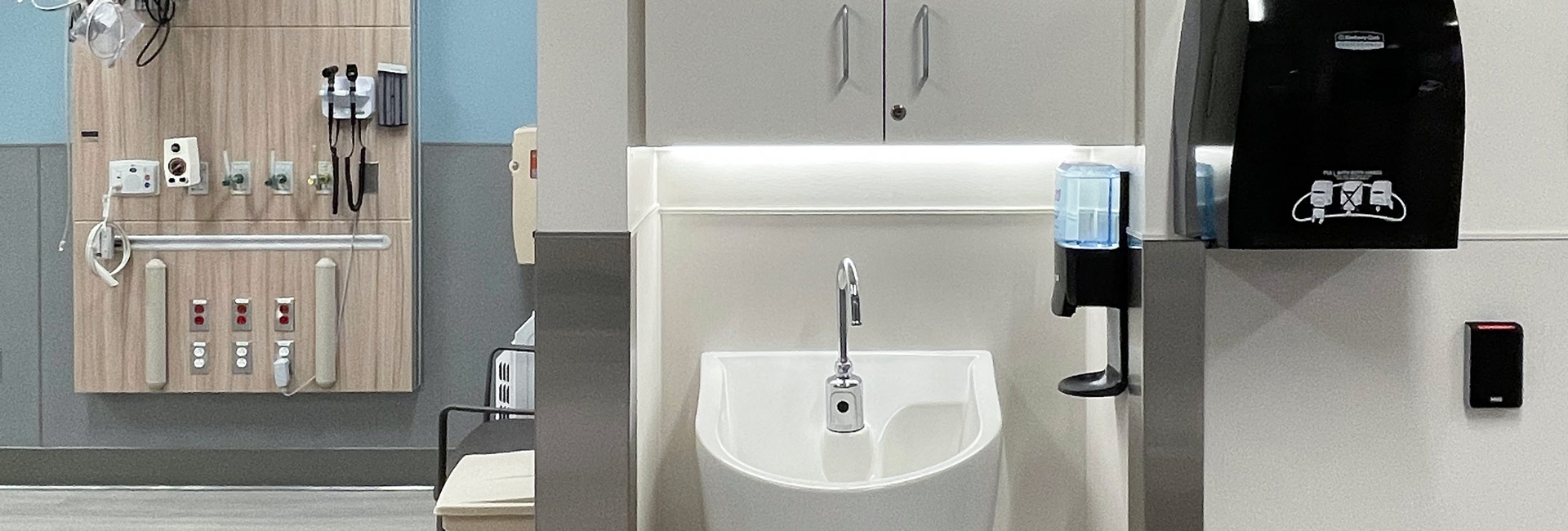United States
The Brooklyn Hospital Center, Emergency Department Expansion
The existing Emergency Department at The Brooklyn Hospital Center (TBHC) was built to serve 35,000 patients per year but had been treating nearly twice the number. In efforts to better serve the Brooklyn community, TBHC decided to renovate and expand the existing Emergency Department. Our LF Driscoll Healthcare team is currently providing construction management services for the major expansion to increase the capacity of the Emergency Department (ED) by nearly 50% to meet today’s benchmarks and facilitate clinical efficiencies and workflows.
The project is being completed in three phases and the team is coordinating each phase closely with hospital to ensure minimal disruption to ongoing ED operations throughout the project duration. Since the infrastructure is being replaced, the major challenge is to ensure that all existing systems can still support the ED department during construction. This required maintaining an egress point at all times, developing ICRA plans with hospital staff to protect life safety systems, and the placement of protection barriers and negative air machines prior to construction activities.
In response to the COVID-19 pandemic the design of the ED patient bed area and holding rooms were re-evaluated by the hospital. During the pandemic it was realized that separation and isolation of these patient modalities required additional services, while maintaining supervisory and monitoring requirements. The design was adjusted so that the rooms can covert to negative air isolation rooms. Additional exhaust air was required to establish the negative air requirement as well as seals around openings.
When the second phase is complete, a new glass entrance front façade will replace the current doors and will include new entrance paving, bollards, and landscaping. A new steel structure was designed and installed to support the new façade with a maximum glass surface area to create a modern, brighter entrance. New ambulance bays and entrance are also being constructed, but to preserve access, a temporary admission area was constructed during phase one, so the new entry could be completed with minimal impact.
In the third phase we will complete the middle of the new operating Emergency Department which requires ongoing communication with hospital staff to provide access and maintain critical patient care while completing construction.
Once fully completed, the expanded ED will host a new façade, lobby, triage, exam and treatment rooms including a rapid assessment treatment area, and bariatric, psychiatric observation, cardiac treatment and bereavement rooms; as well as improved space for support services.
®Photography Credit: NK Architects
Architect
NK Architects
Client
The Brooklyn Hospital Center
Address
121 Dekalb Avenue
Location
Brooklyn, NY
SF
20,000sf
Architect
NK Architects
Owners Rep
CBRE
Sector
Healthcare
Contract
CM-at-Risk




