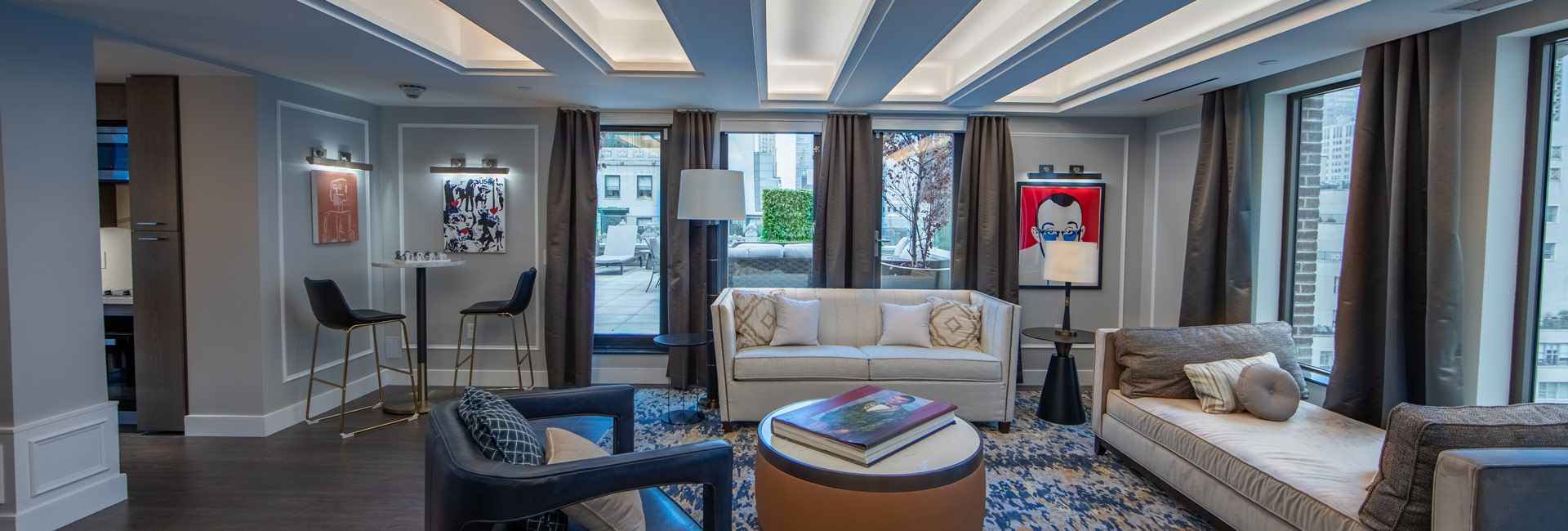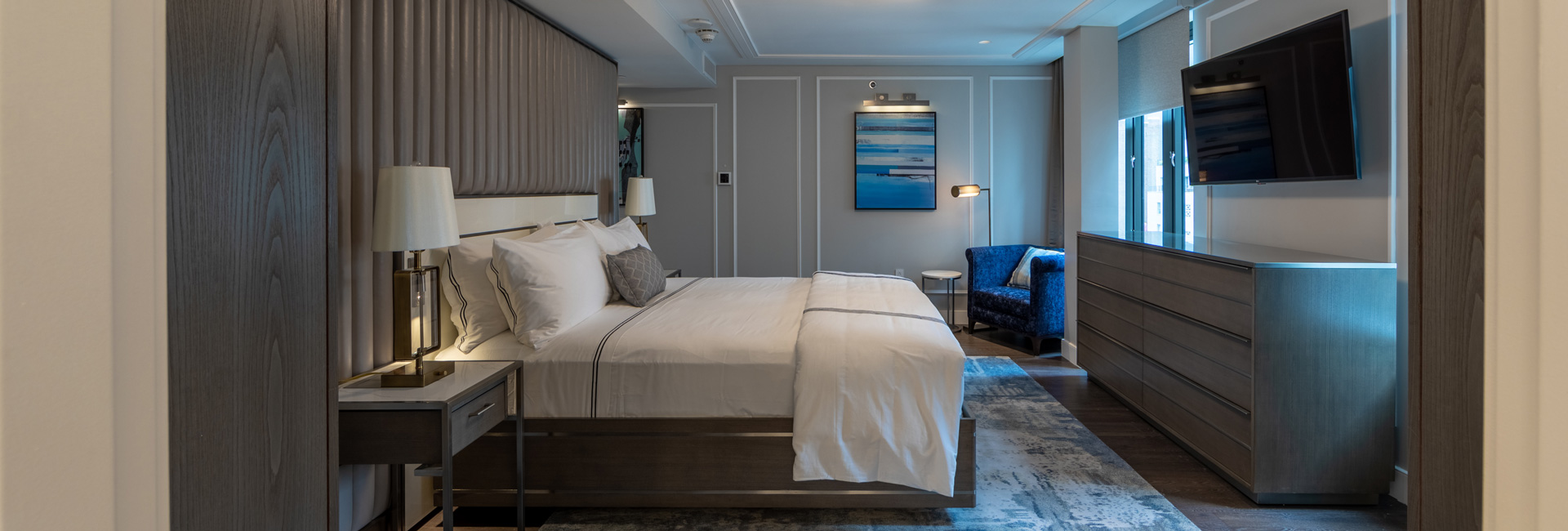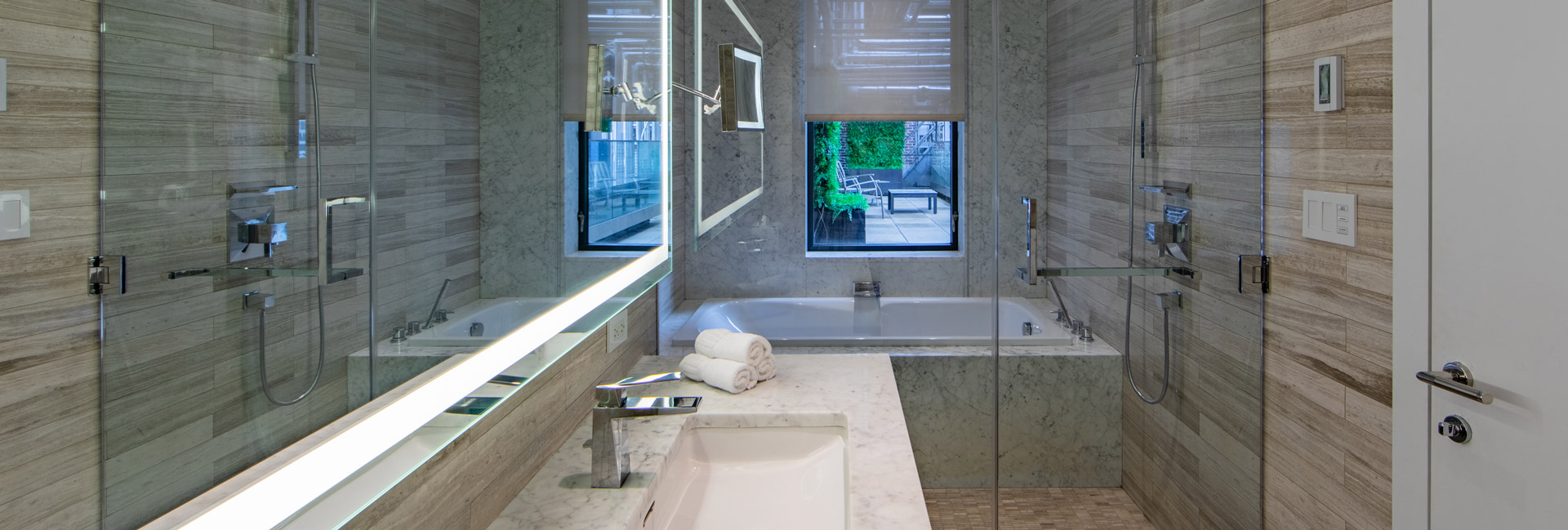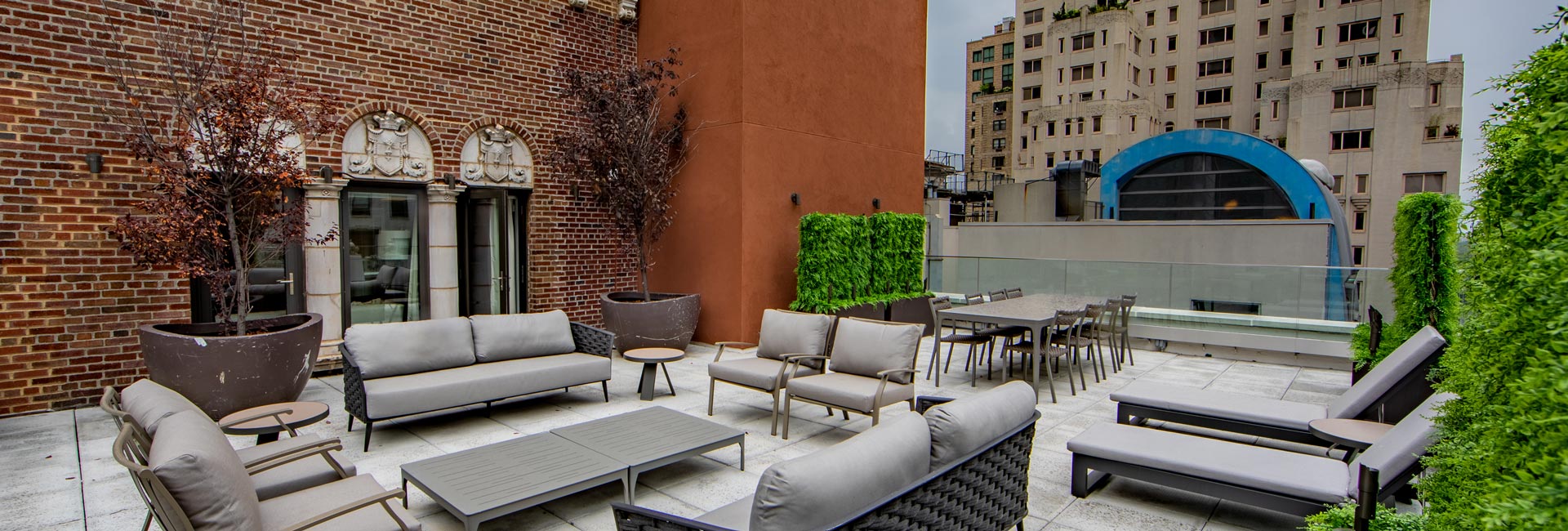United States
The Quin Hotel
Built in the 1920s, The Quin Hotel is a steel-framed building with structural slabs. Structure Tone managed the hotel’s renovation and expansion, adding a new floor to the existing structure at 101 West 57th Street. The project scope consisted of expanding the penthouse on the 18th floor to add an additional 6,000sf, comprising of guest suites and outdoor space. The renovation also featured upgrades to the heating and cooling system throughout the building with state-of-the-art LG VRF system. We also installed a new energy recovery system and upgraded the building’s generator.
To make room for the penthouse expansion, the team raised the existing mechanical plant on the roof. We then raised a sophisticated roof protection system with a trolley beam to install new mechanical systems, cross-connect old to new, demo obsolete mechanical units, and expand the penthouse by one floor. The building’s structural skeleton had to be reinforced down to the 16th floor before the project could be completed.
The scope further included the renovation of 200 guest rooms and suites, and a 74-person owner lounge on the third floor. An induction cook top, frost top, new custom millwork, and stone tops were installed in the owner’s lounge. Our team installed many high-end finishes in both the penthouse and guestroom suites, including LVT Flooring, stone in bathrooms, custom millwork, Broadcom carpet in bedrooms, applied moldings on walls, and various types of lighting (e.g., down lights, LED cove lighting, wall sconces and custom chandeliers).
The hotel remained fully occupied throughout the project as our team implemented measures to ensure that the guests were not disturbed, and everyday operations remained uninterrupted. Logistics for this project were challenging. We installed the mechanical units using an exterior hoist and crane picks while working 25 feet away from the active building. The roof protection system, weighing 20 tons and standing 65 feet high, was also imposing. We proposed various constructability recommendations and finish substitutions to the hotel Through an extensive value engineering process, saving both time and money.
®Structure Tone
Architect
Perkins Eastman
Client
Hilton HGV
Address
101 West 57th Street
Location
New York, NY
SF
150,000sf
Contract
CM
Architect
Perkins Eastman




