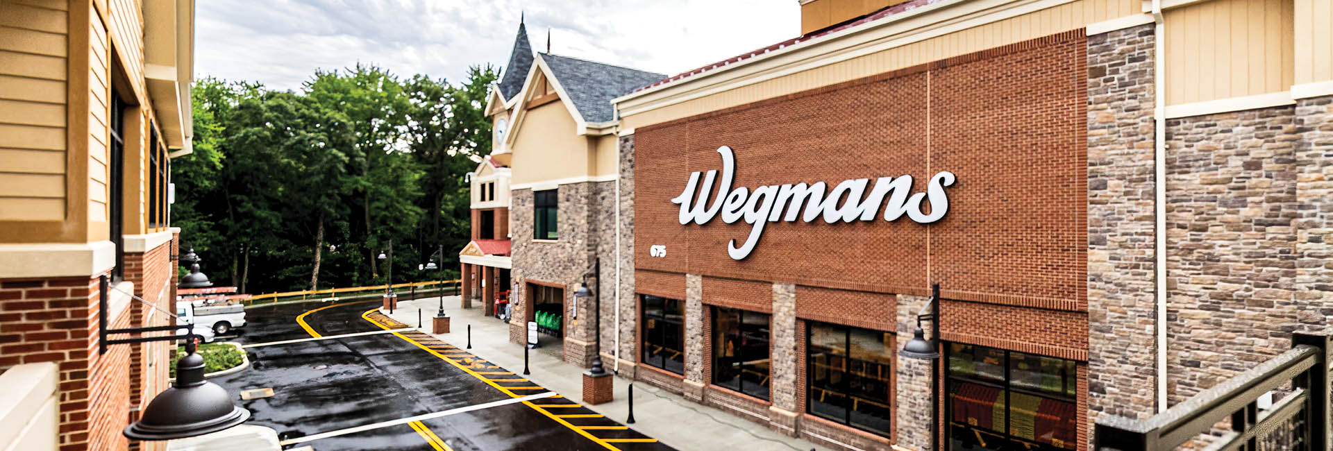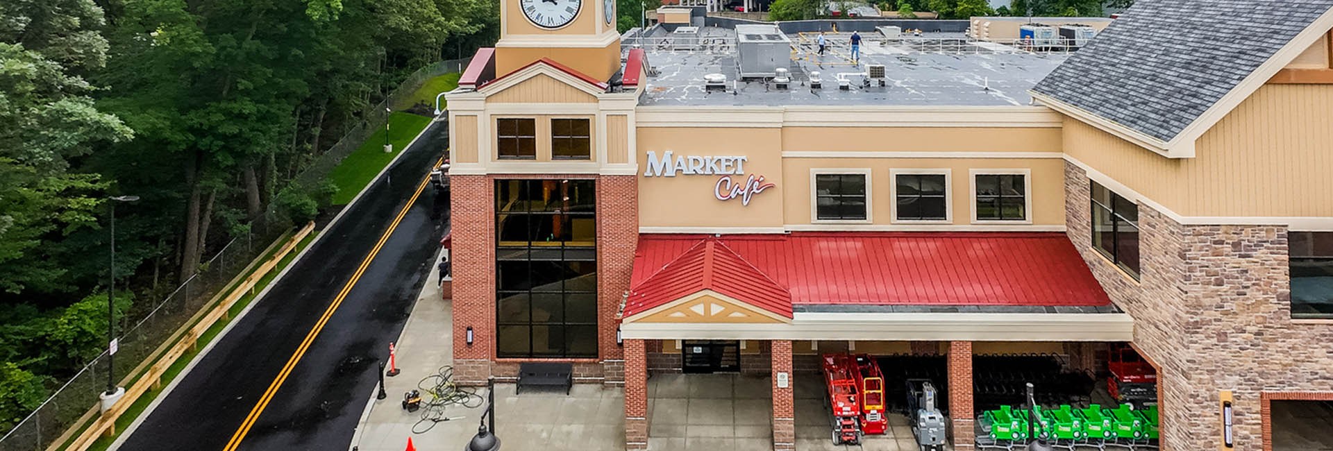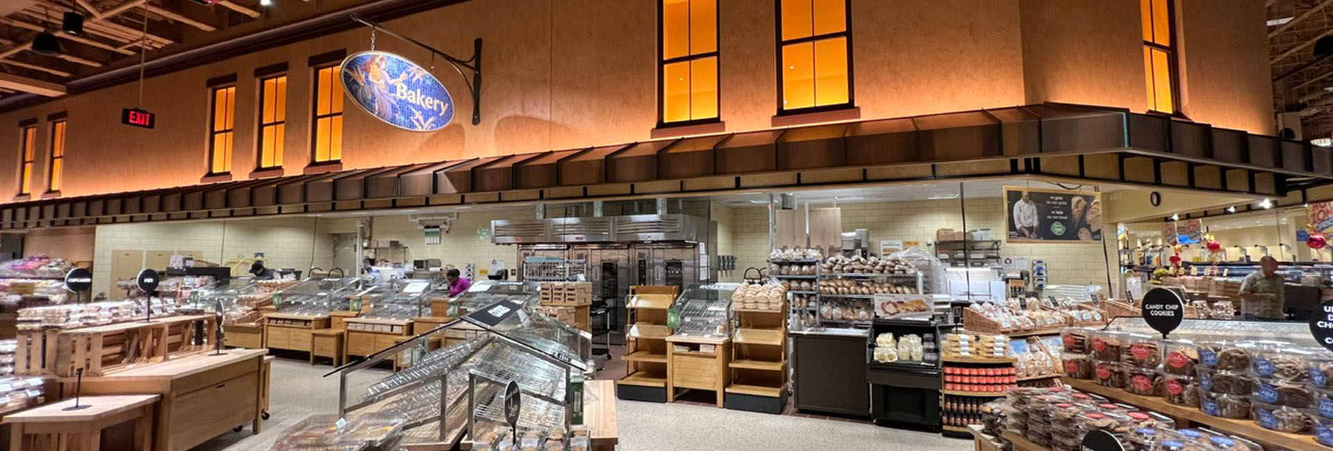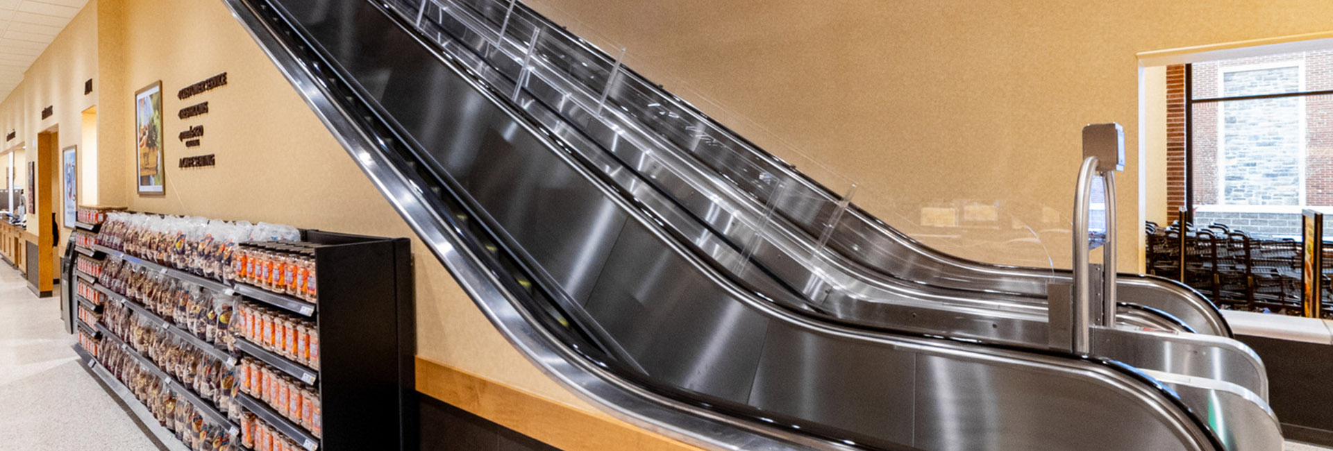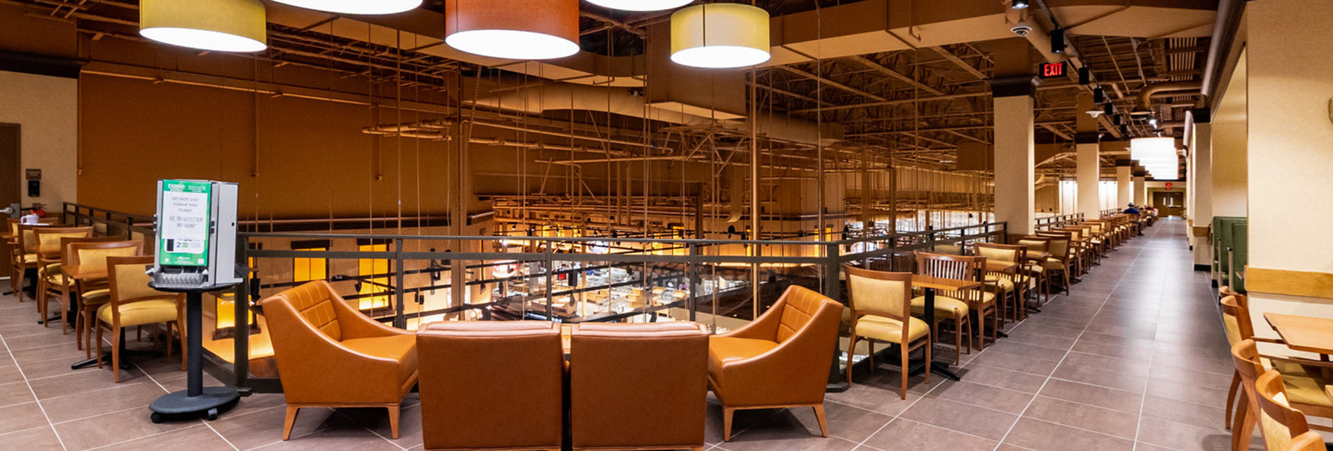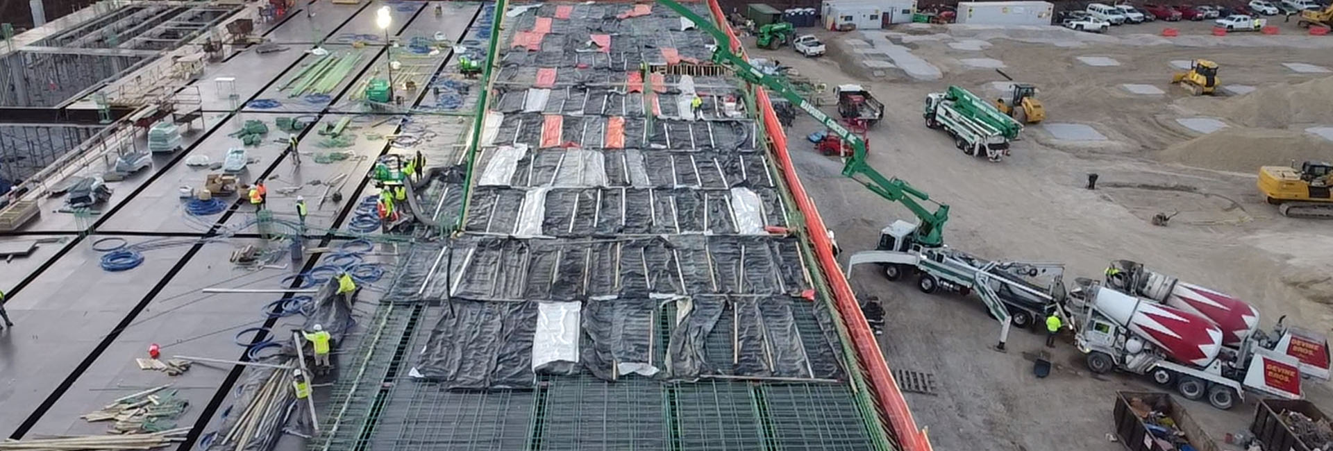United States
WEGMANS
Pavarini North East proudly delivered Connecticut’s first Wegmans supermarket, a 94,000sf retail destination complemented by an 8,800-square-foot whitebox space for future tenants. The project began with extensive sitework and demolition across a 12-acre campus, including the removal of underground tanks, adaptive signal upgrades on Route 1, and the construction of complex retaining walls using soil nail techniques to accommodate adjacent properties. The team swiftly completed the core and shell in just 11 weeks, achieving a water-tight structure with a steel frame, tilt-up panels, and membrane roofing—setting the stage for a seamless interior build-out.
Inside, Pavarini coordinated the installation of signature food service departments and advanced vertical transportation systems, including four elevators, two escalators, and a cart-veyor. A standout feature is the rooftop “refrigeration powerhouse,” prefabricated offsite and hoisted into place with precision. The store also includes a covered skybridge linking the parking garage to the second level and Wegmans’ iconic clocktower. Throughout construction, the team maintained rigorous quality control, managing over 1,000 submittals and 300+ change directives with near-zero punchlist at opening. Thanks to close collaboration with Wegmans and local agencies, the project was completed on time and to the highest standards—delivering a vibrant new retail hub for the Norwalk community.
© Structure Tone
Architect
Coughlin Porter Lundeen
Client
Wegmans
Location
675 Connecticut Avenue Norwalk, CT
SF
Market: 94,000; garage: 230,000; retail: 8,800
Contract
CM
Architect
Coughlin Porter Lundeen
Engineer
Langan Engineering and Environmental Services, Inc.
