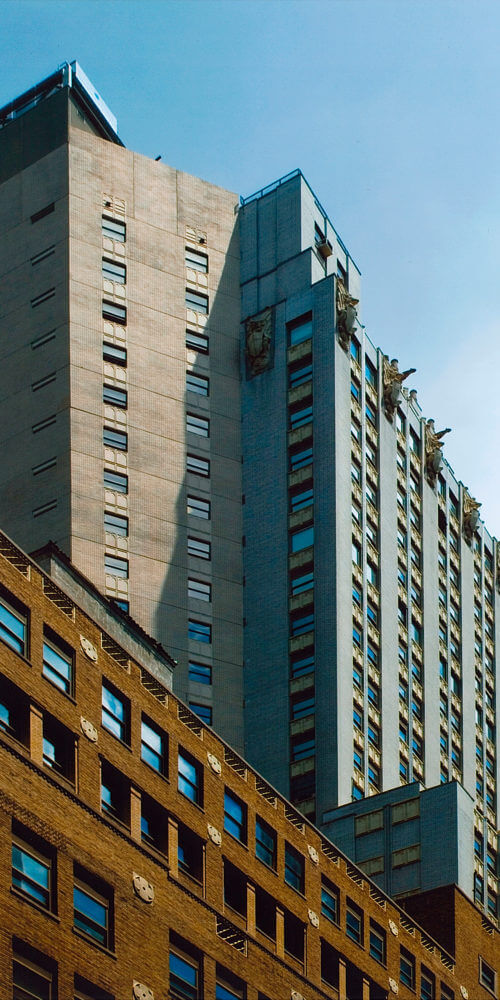United States

580 Fifth Avenue, New York, NY
Pavarini McGovern recently completed a unique expansion and renovation at 580 Fifth Avenue, an office building in the heart of the jewelry district in Midtown Manhattan. The scope of the work involved installing three new elevators in a new 36-story core attached to the existing tower. The goal of the project was to connect the disjointed nature of the tower and its low-rise annex at the north end of the building with a central elevator service, as well as to provide faster service to the office tenants on the upper floors. The immense complexity of our task involved managing these intrusive renovations while the existing building tenants and their customers maintained their very active work pace.
The site logistics around the project were quite challenging. As the portal to New York City’s jewelry district, the building is in a congested area of pedestrians, delivery vehicles and other city traffic every day of the week, including weekends. One of the first steps we took while devising the site logistics and phasing plan was to install a high sidewalk bridge along 47th Street and stage the project from this location. The team ultimately decided that the safest and most efficient means to construct the first 16 floors of the core was from a pipe scaffold at the rear of the building. The remaining levels would be built from a platform at the setback and above the 1 West 47th Street building.
Perhaps the biggest challenge at 580 Fifth Avenue was the reinforcement work that was required for the new elevator core. Faced with restricted access and tight working areas, the team installed two new footings and three new pile caps at the basement level to serve as support. This work entailed “needling” new columns through the existing floor slabs of occupied floors. Once the column work was completed, we erected the prefabricated steel decks for the new elevators and lobbies from the 16th through the 36th floor.
Another challenge was relocating the maze of MEP services around the new elevator shafts. After identifying piping systems and the status of abatements, we set up temporary units while the reconfigured systems were put into place. The invasive and logistically complex renovation work also included new fire protection sprinklers, new electrical power service and additional water tanks. The remaining renovation work included the construction of new rest rooms and elevator lobbies on each of the floors.
COMPANY
sectors
Architect
Abramovitz
Client
Forty Seventh Fifth Avenue Co.
Location
New York, NY
SF
36-stories
Architect
Abramovitz, Kingsland, Schiff PC
Contract
CM-at-Risk
