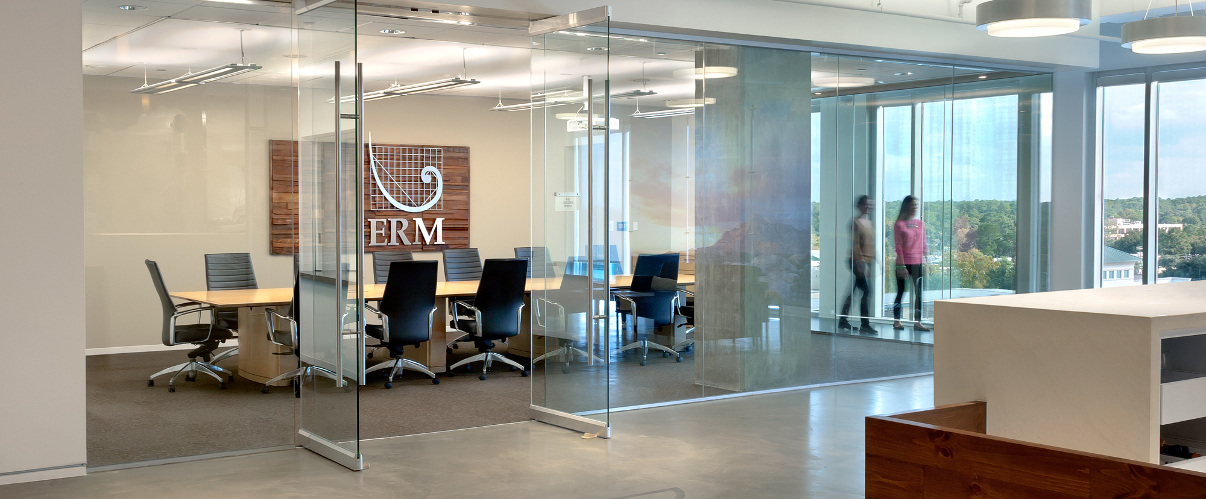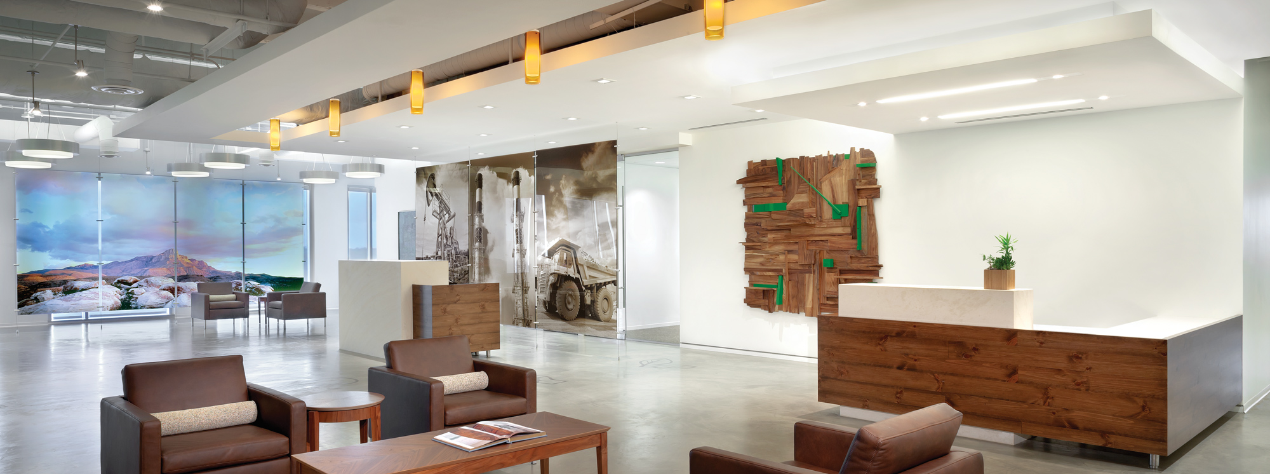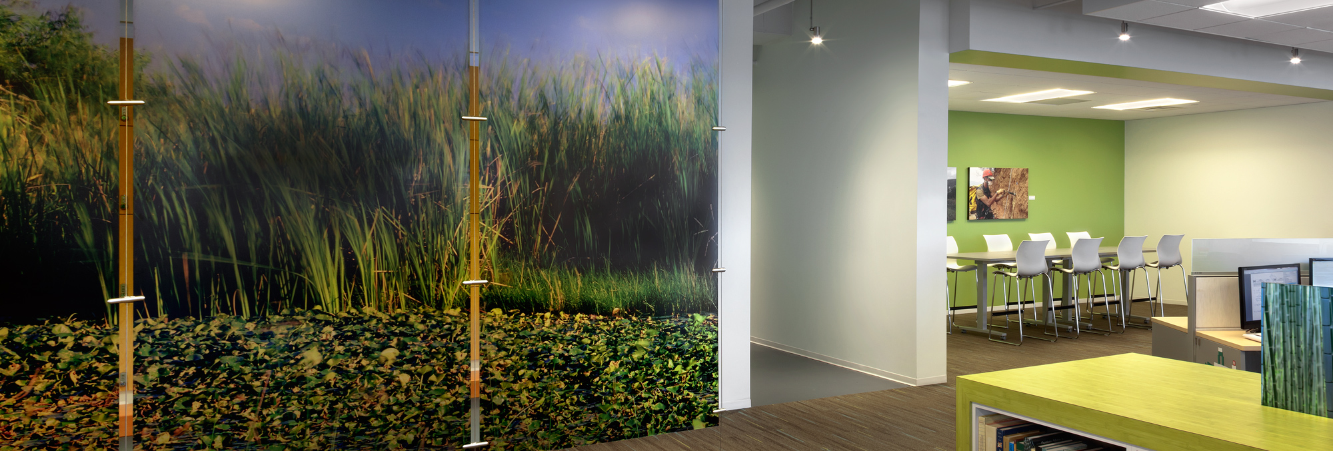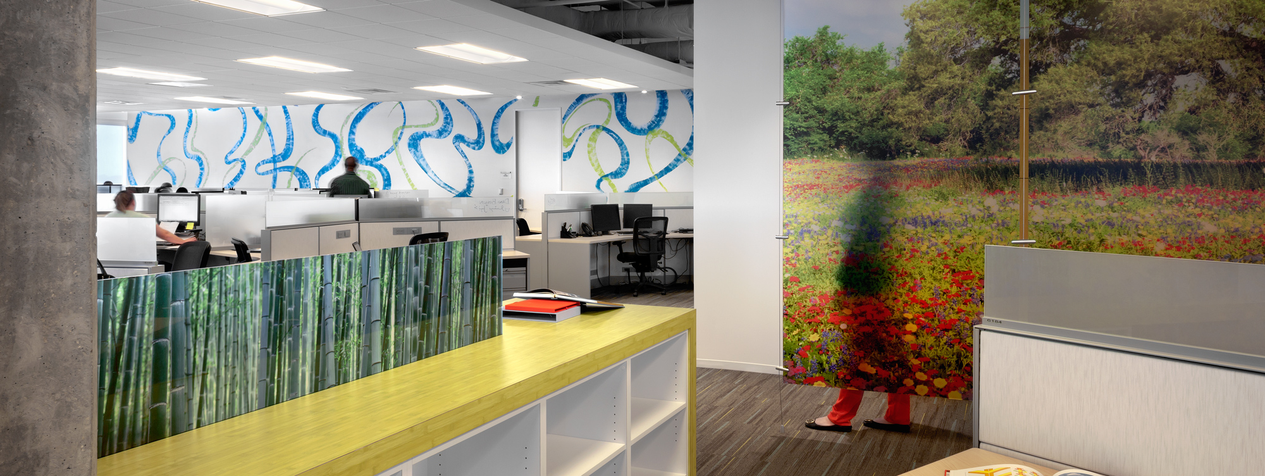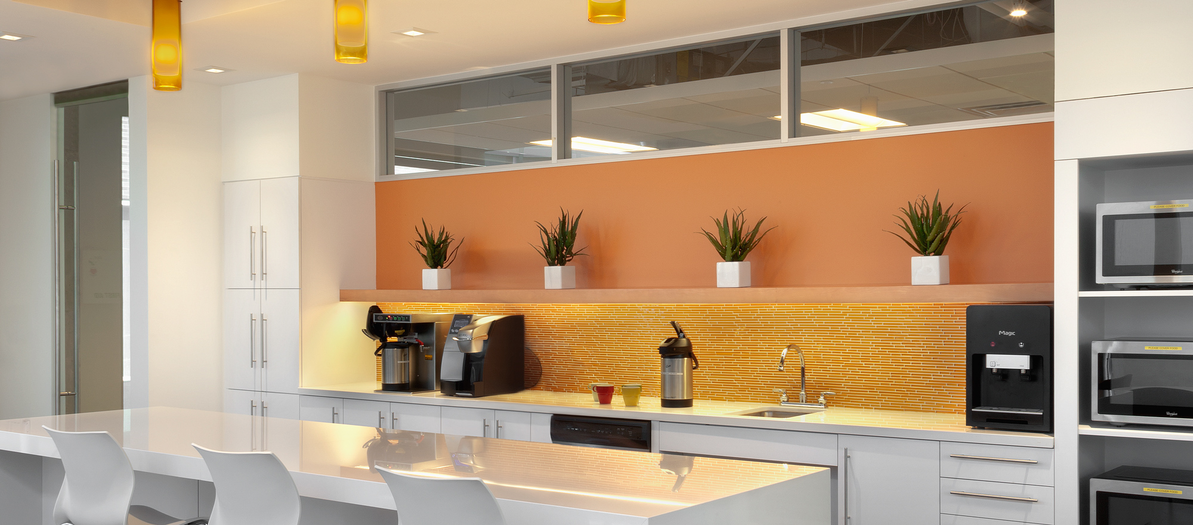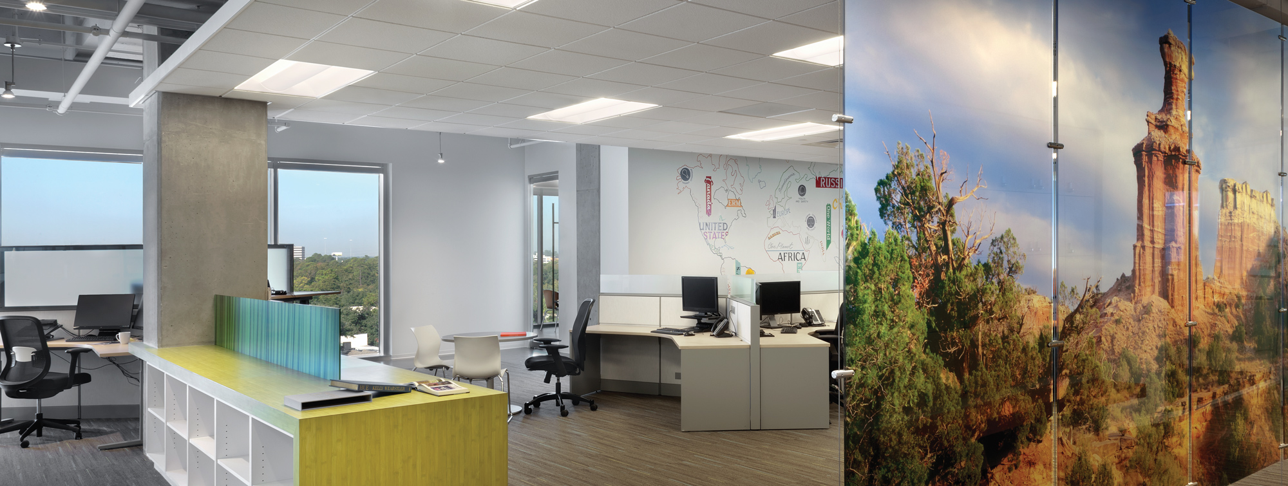United States
Environmental Resources Management
Structure Tone Southwest managed the construction of a new 45,000sf Class A office space for Environmental Resources Management (ERM) on the fifth and sixth floors, incorporating interior offices, conference rooms and work stations with high-end finishes.
The project required extensive coordination since it was constructed prior to the building shell completion and elevator installation. Permanent power, vertical transportation and full A/C were not available for a majority of the build-out. Construction materials had to be manually transported up the stairs for installation. The entire team worked collaboratively with the base building contractor to overcome these challenges and deliver the project on time.
The project design focused on an open ceiling concept using acoustical cloud ceilings throughout and an exposed Bomanite Floor finish that mimicked the open ceilings. Structural concrete columns were acid washed and sealed to continue the natural look. The layout of the space was an open concept with collaborative space.
©Aker Imaging
COMPANY
sectors
Architect
STG Architects
Client
Environmental Resources Management
Location
800 West Sam Houston Parkway North City Center Four Houston, TX
Square Footage
45,000
Architect
STG Architects
Project Dates
February - July 2013
Contract Type
Budget
Owners Rep
JLL
Project Engineer
Thompson Company Consulting Engineers
Awards
ABC 2014 Excellence in Construction – Merit Award – Interior Renovation, Interior Commercial
