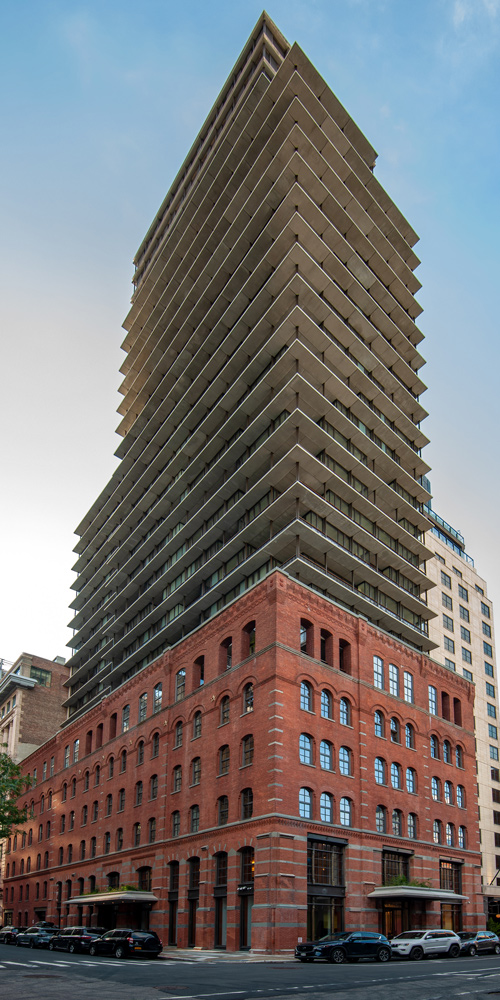United States

100 Vandam
With 100 Vandam, the Hudson Square neighborhood continues to reinforce its place in the history of New York City, all while becoming a new destination for modern Lower Manhattan living. The building is also an excellent example of how to make adaptive reuse work in a sustainable, efficient manner.
Pavarini McGovern took a creative approach to construction following the ingenious design of COOKFOX Architects. While the six-story façade of the original industrial building remains, we rebuilt the interior core to support another 25 floors. This rebuilding involved significant bracing of the delicate exterior walls in place using six individual bracing towers set on top of capped concrete piles. The towers each stretched 80 feet up to the top of the sixth story and tied into the building via a steel truss system at existing window openings. The system was designed to avoid impacts to both the façade itself and the ongoing work within the walls.
As part of the project’s sustainability goals (it is targeting LEED Gold), and with little green space in the neighborhood, the design team incorporated connections to nature and vegetation wherever possible, including loggia, balcony and terrace gardens. Proper irrigation and drainage, of course, are central to that success. Each individual planter is set in the concrete structure, which means its associated irrigation and drainage piping must feed through the concrete as well.
®Photos Courtesy of COOKFOX Architects
COMPANY
Architect
COOKFOX Architects, terrain-nyc
Client
Jeff Greene
Address
100 Vandam Street
Location
New York, NY
SF
194,000sf
Architect
COOKFOX Architects
MEP Engineer
Lilker Associates Consulting Engineers
Structural Engineer
Severud Associates
Landscape Architect
terrain-nyc
Sector
Residential
Certified
LEED Gold (Pending)