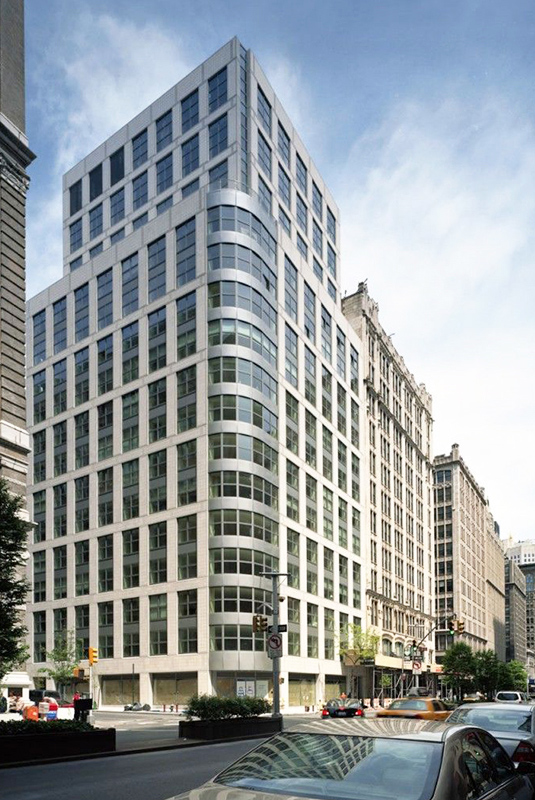United States

2Forty
2forty is a new luxury condominium high-rise at 240 Park Avenue South in the Gramercy Park section of Manhattan – a neighborhood traditionally known for its chic restaurants and pre-war commercial office buildings.
The unique location of the 17-story building is a 110,000sf structure clad in limestone tiles embedded into pre-cast concrete, with a pronounced curved corner and clad with a window wall system with metal panels. This design element echoes many of the pre-war buildings in the area.
Two-story window panels and a distinctive structural curvature at the southeast corner provide some of the 50+ residential units with expansive views down Park Avenue South.
During preconstruction, the Pavarini McGovern team’s primary focus was phasing and logistics, due to the project’s tight corner site and the building’s proximity to Park Avenue South, a major, two-way vehicular and pedestrian thoroughfare.
The NYCDOT approved the plan, which involved maximizing the small amount of staging space, while keeping the corner of 19th Street and Park Avenue South accessible to pedestrians.
During the excavation/foundation phase, the n team closed the sidewalk on 19th Street approximately 20 feet to the west beyond the new building’s footprint, closed the adjacent park lane. From there the team erected a safe, steel reinforced pedestrian walkway.
For the superstructure and facade installation phases a 183′ Manitowoc 4100W crawler tower crane was placed with a 150′ boom on East 19th Street, where the team also staged the concrete operation and pick points.
Once the Pavarini McGovern team poured and stripped the second floor, they then dismantled the pedestrian walkway on East 19th Street and diverted pedestrians within the building footprint, freeing up another drive lane on the road. Next, the team placed a dual rack and pinion materials/personnel hoist within a rear courtyard at the northwest corner of the footprint, loading the project through the building off Park Avenue South, following approval to close the parking lane during construction. By locating the hoist in the courtyard, the team eliminated the need for a sidewalk closure on busy Park Avenue South. Additionally, it eliminated any leave-outwork following removal of the hoist.
COMPANY
sectors
Architect
Gwathmey Siegel Kaufman & Associates
Client
240 Park Avenue South
Address
240 Park Avenue South
Location
New York, NY
SF
110,000sf/ 17 floors/ 48 units
Architect
Gwathmey Siegel Kaufman & Associates
Contract
CM-at-Risk
