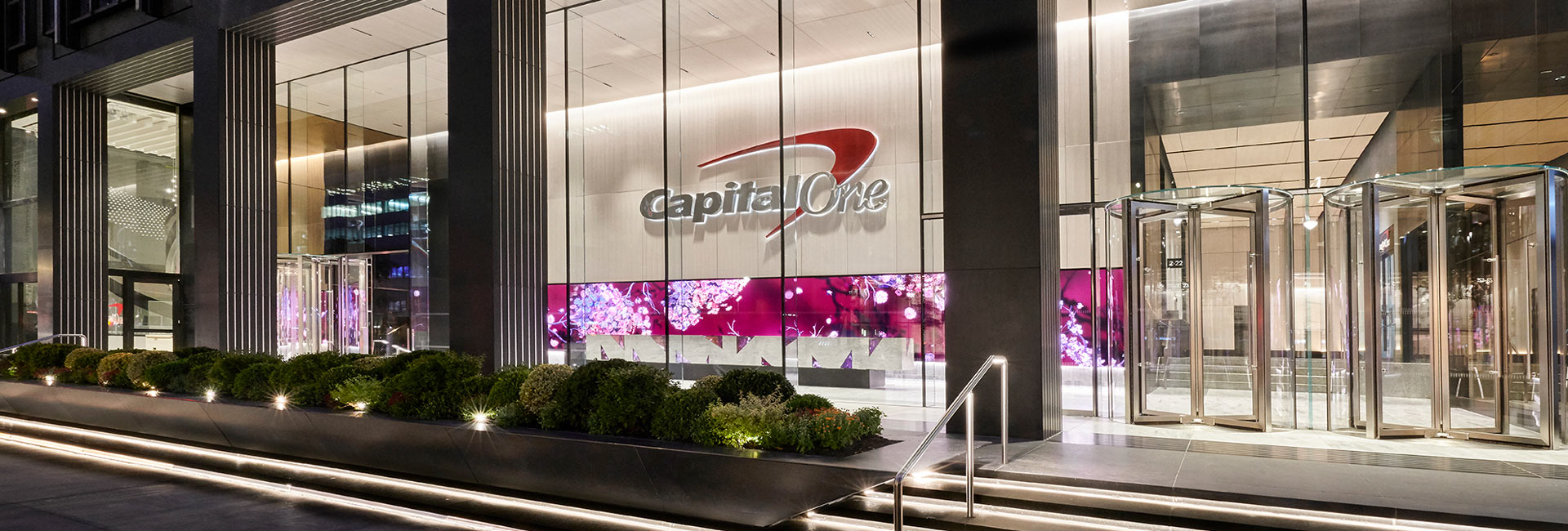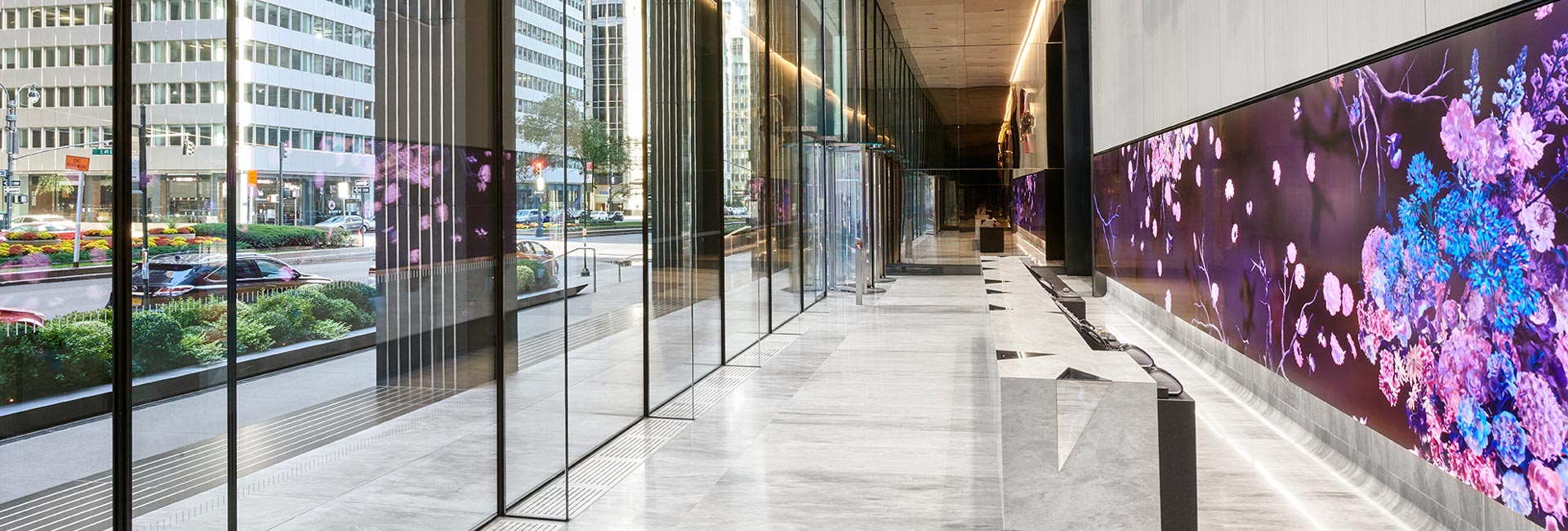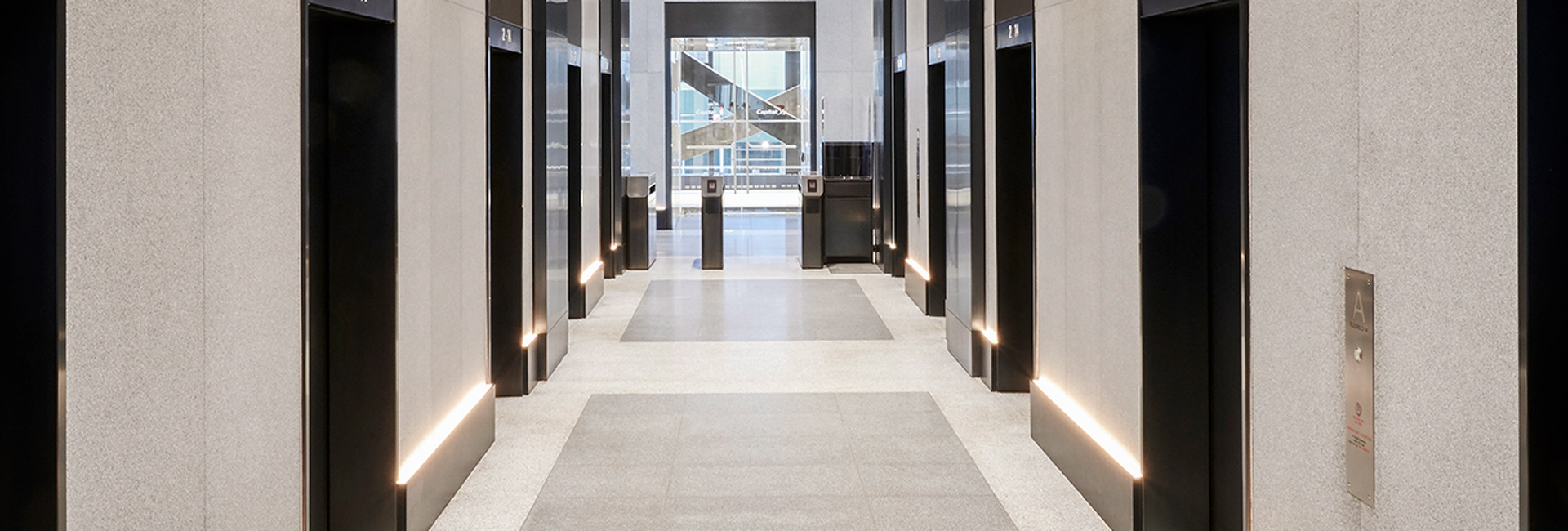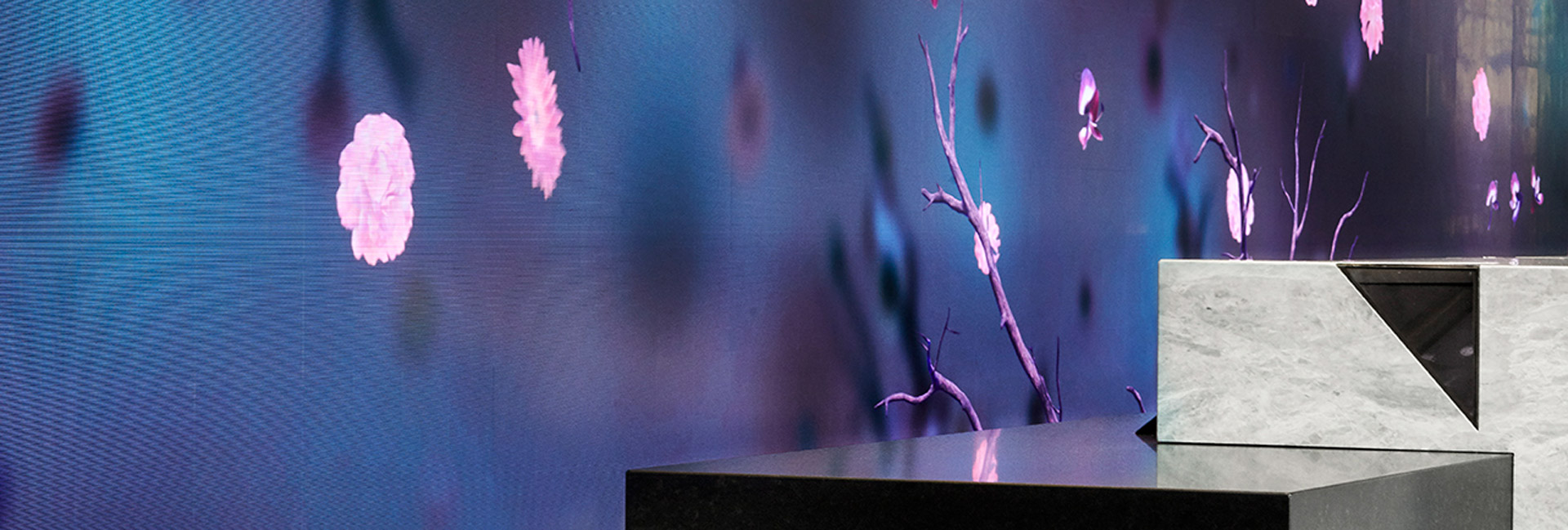United States
Fisher Brothers Lobby
Structure Tone managed the 10,000sf lobby/plaza renovation of 299 Park Ave., part of a $20M upgrades program completed by Fisher Brothers. The renovations transform the lobby, elevators, and exterior façade to create a memorable narrative for tenants and visitors. While the lobby remained open to the public, the project was divided into two phases and finally completed. Divided into two phases, the project was completed while the lobby remained open to the public. Storefront and crane logistics also proved tricky. We had two crane picks, one for each phase, and we boomed the glass in from Park Avenue and then pitched it into the storefront. Keeping in close contact with MTA representatives, the crane engineer provided complete calculations of the loads allowed on the street and designed project-specific rigging.
With logistics finalized, we focused on bringing new life to the lobby, traveling to Italy and Switzerland to finalize stone and glass options. Other finishes included a light oak ceiling, smoked bronze mirrors, and a Trosch glass storefront. While these design features combine to make the space warm and welcoming, the entire renovation centers around a stunning, large-scale, one-of-a-kind digital art display, Living Canvas. We installed the canvas through a 30-foot long reception desk, composed of Grigio Versilia and Absolute Black granite stone. We embedded 12 LCD screens and mirrors into the stone desk to synchronize and reflect the mural’s content, creating a kaleidoscopic effect and extending the canvas beyond the wall. Then we aligned certain elements, such as the marble flooring, mirrored glass, and low-rise planters, to produce endless views through the lobby.
®James E. Smolka
Architect
MKDA, Rockwell Architecture Planning & Design
Client
Fisher Brothers
Location
New York, NY
SF
10,000sf
Architect
Rockwell Group (Design); MKDA (Architect of Record)
Digital Art
LAB at Rockwell Group
Engineer
Cosentini Associates
Owners Rep
Fisher Brothers
Completion
October 2020




