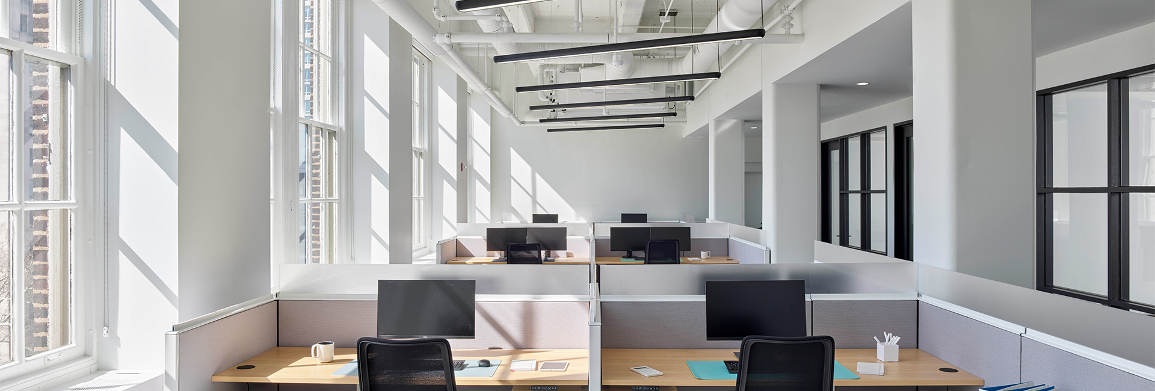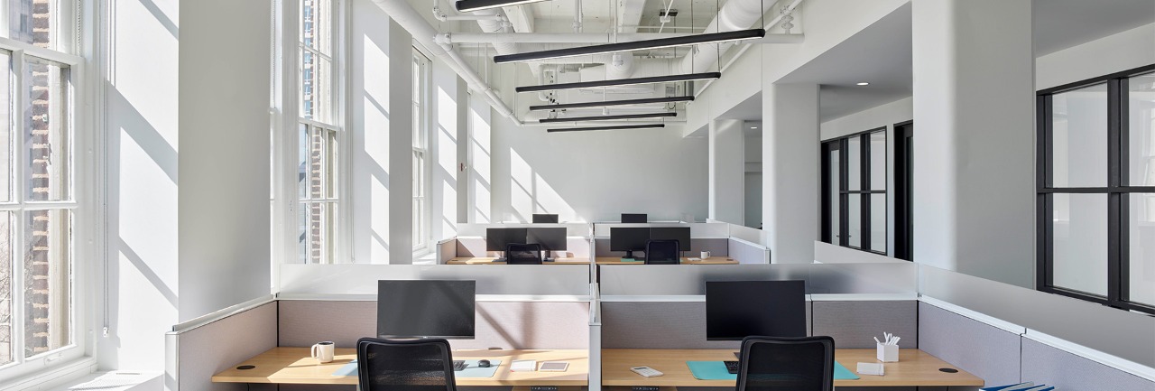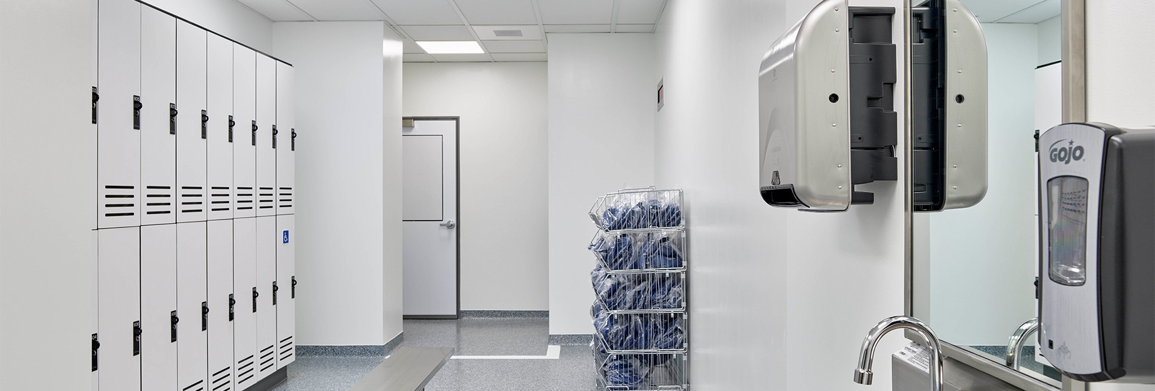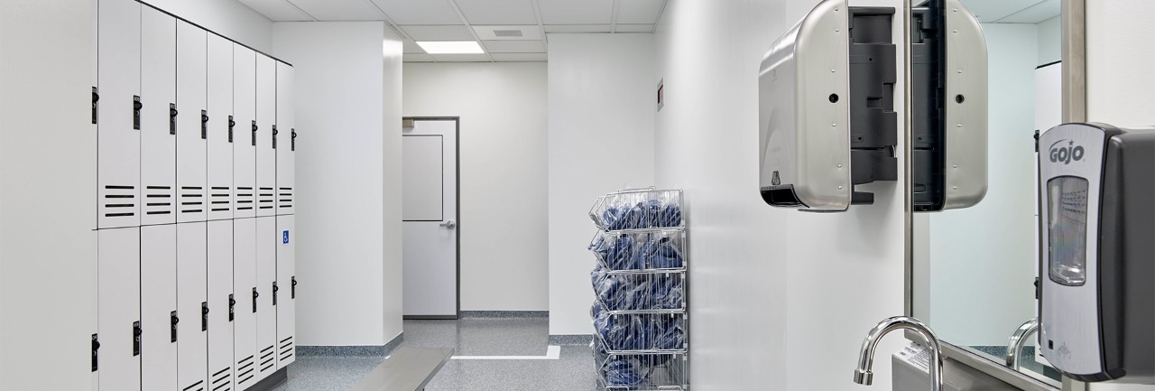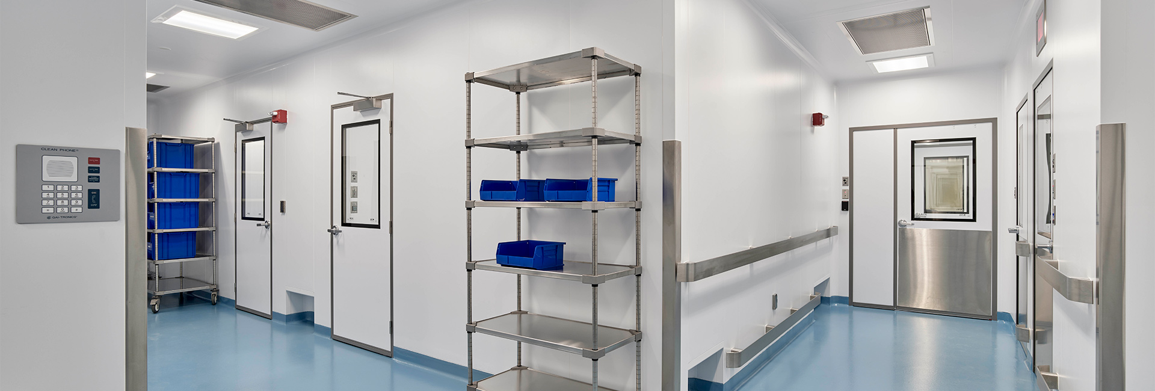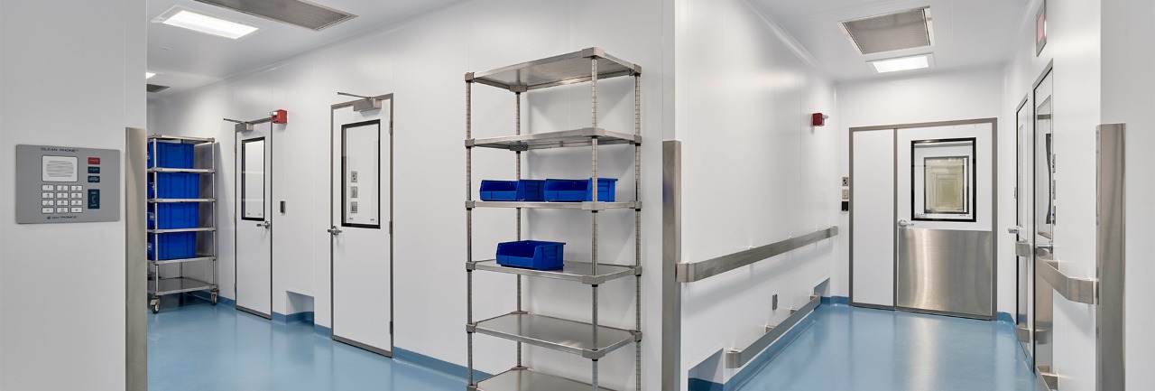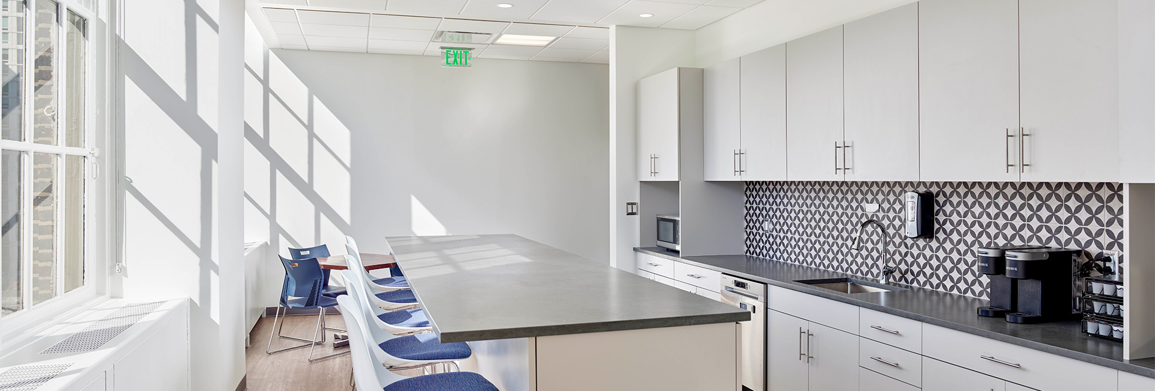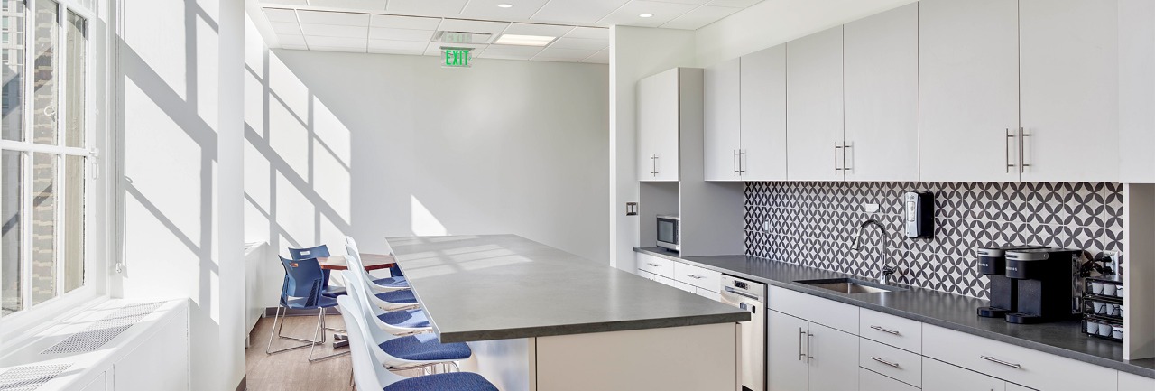United States
Imvax
Structure Tone Philadelphia renovated Imvax’s office, transforming a century-old publishing building into one that can support cutting-edge science. The renovation consisted of laboratories, research facilities, and a clean room, plus an overhaul of the building’s infrastructure systems.
“The building is over a hundred years old, which means the floor substrate was challenging for construction of a clean room with epoxy flooring,” said John Donnelly, project executive at Structure Tone. “We also had to install all new infrastructure, air handling units, chillers, and boilers, and get the risers to the roof. Loading the equipment onto the roof was complex—as was screening it from sight—since this is a historical building.”
Most older office buildings are not suited for this high level of infrastructure and utility requirements, but our team worked to update the building properly. There was also a heightened emphasis on having a functional facility ready as soon as possible. To help accomplish Imvax’s timeline, Structure Tone worked on design assist with Burns Mechanical to complete construction within nine months and allow time for CQV.
©Jeffrey Totaro
COMPANY
sectors
services
Architect
DPS Group
Client
Imvax, Inc.
Address
601 Walnut Street
Location
Philadelphia, PA
SF
17,000sf
Contract
CM
Architect
DPS Group
Project Engineer
DPS Group, Burns Mechanical
Owners Rep
Primecore Program Management
