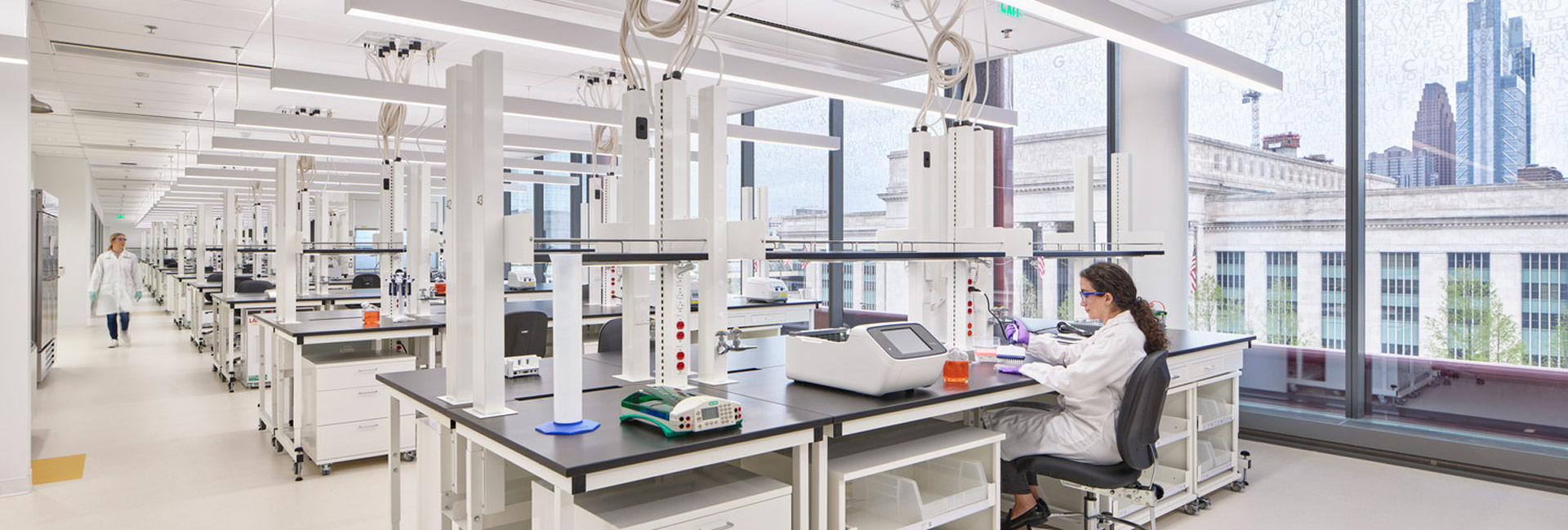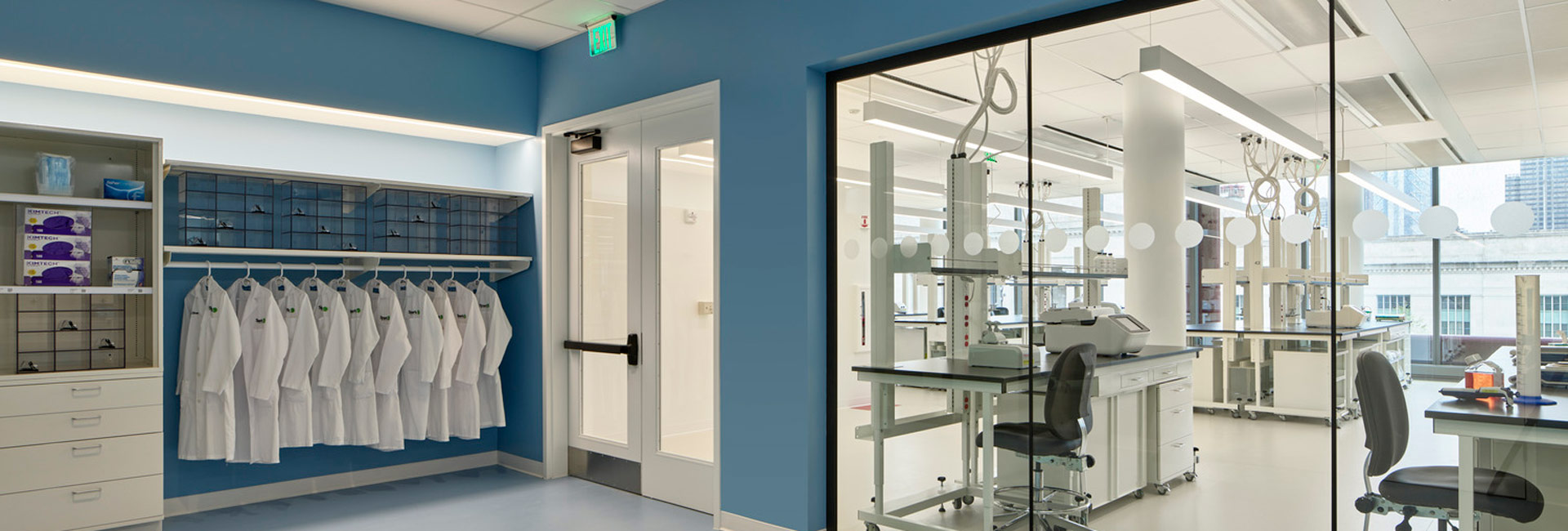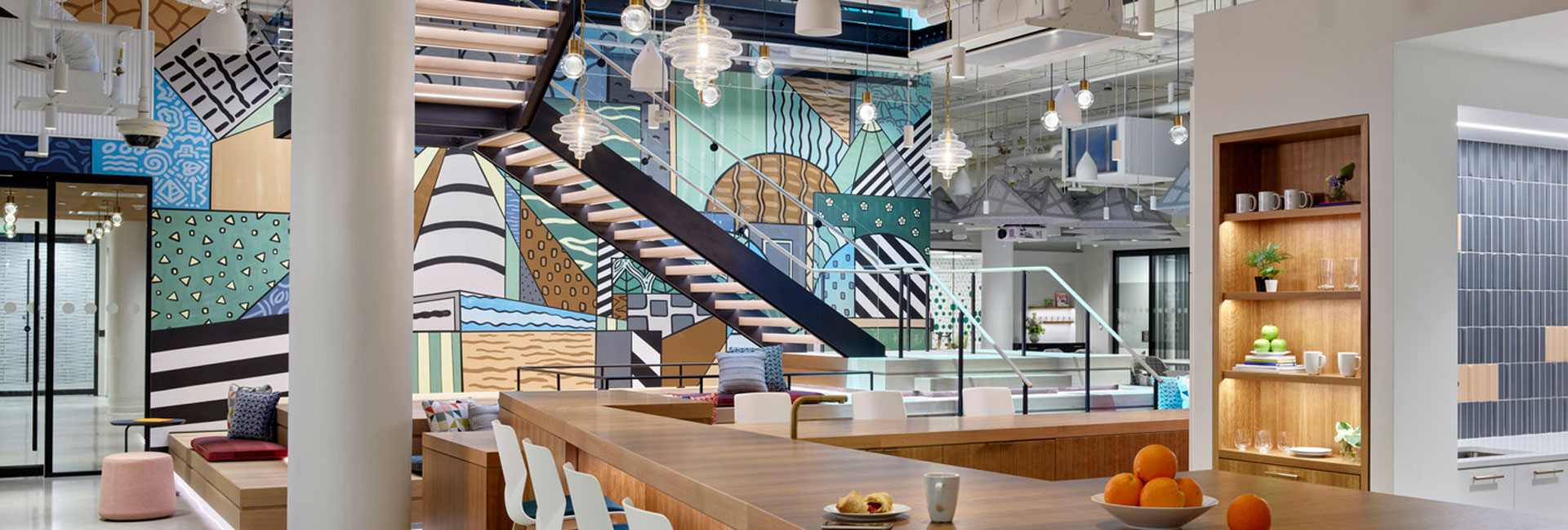United States
Spark Therapeutics
Spark’s mission is to better understand the human genome and use genes to treat genetic diseases. This high-end research requires state-of-the-art laboratories. After converting the second floor of 3025 Market Street into a modern workplace and research center, Spark Therapeutics trusted our Philly team to tackle their next big project within the building.
The goal of this project was to transform the 3rd and 4th floors of the Bulletin Building into 50,000sf of office space and 50,000sf of research lab space. The team abated 80,000sf of asbestos within the existing facility, before tackling the complexities associated with constructing a professional-grade research laboratory. The research and lab areas required an extensive amount of high-end equipment, plus the infrastructure services to support it. The team installed a 13.2kVA substation, a 45,000CFM dedicated outdoor air system (DOAS), and a 1,600kW generator combined; these three items power Spark’s entire space within the building. Our team also updated the interiors of the existing elevator cabs and installed an additiona elevator, as well as two separate interconnecting staircases.
Based on the spcialized nature of this space, most of the specified equipment and materials required for this job have inherently longer lead times. With construction starting in February 2020, the team developed and implemented a high-quality and site-specific safety plan maintaining Spark’s aggressive schedule, especially during the early months of the pandemic. The result was a project that was completed on time and within budget.
©Jeffrey Totaro
COMPANY
sectors
services
Architect
Jacobs
Client
Spark Therapeutics
Location
3025 Market Street Philadelphia, PA
SF
100,000sf
Contract
CM
Architect
Jacobs




