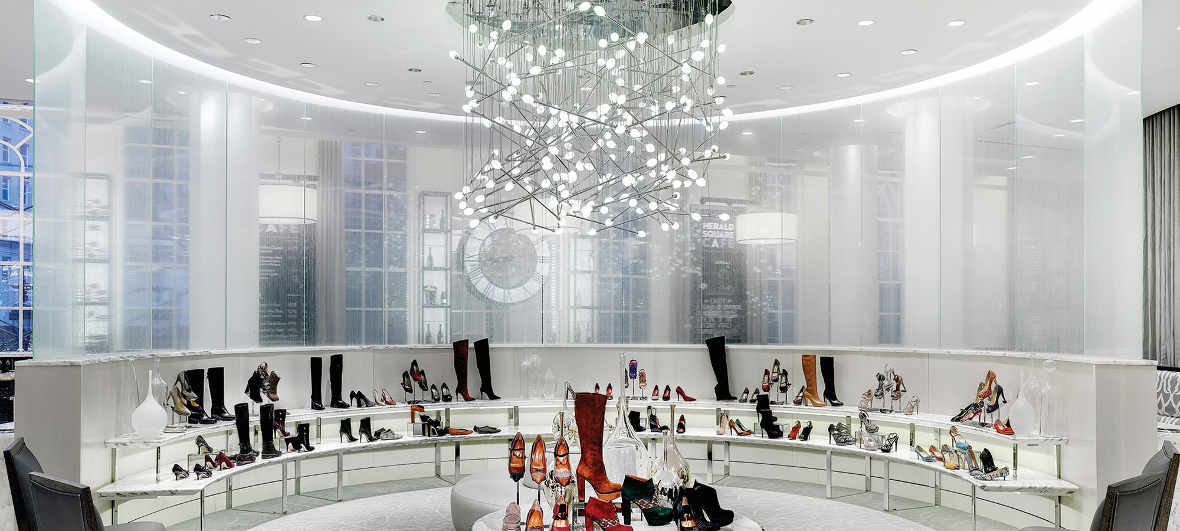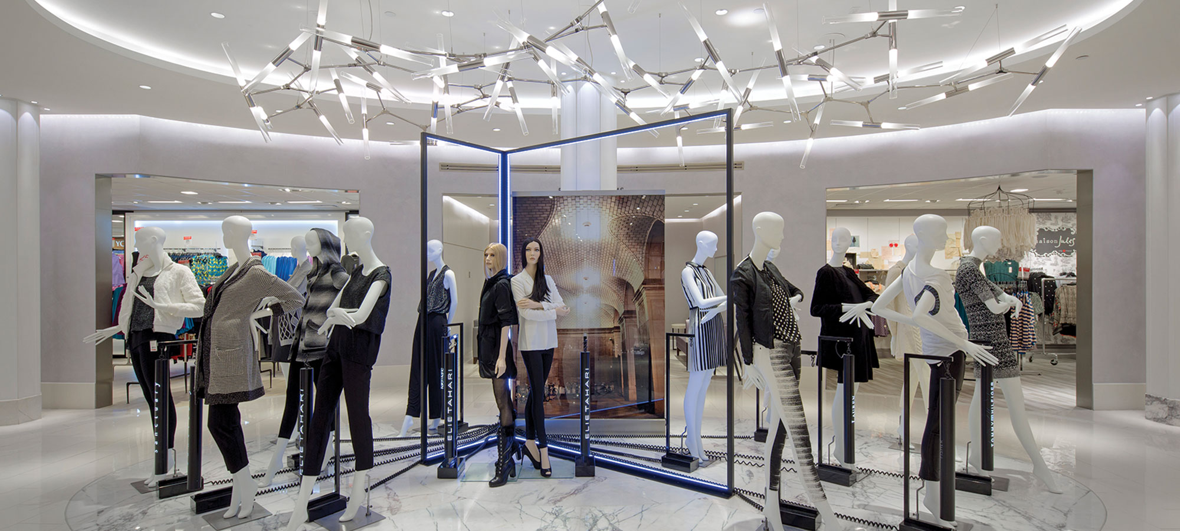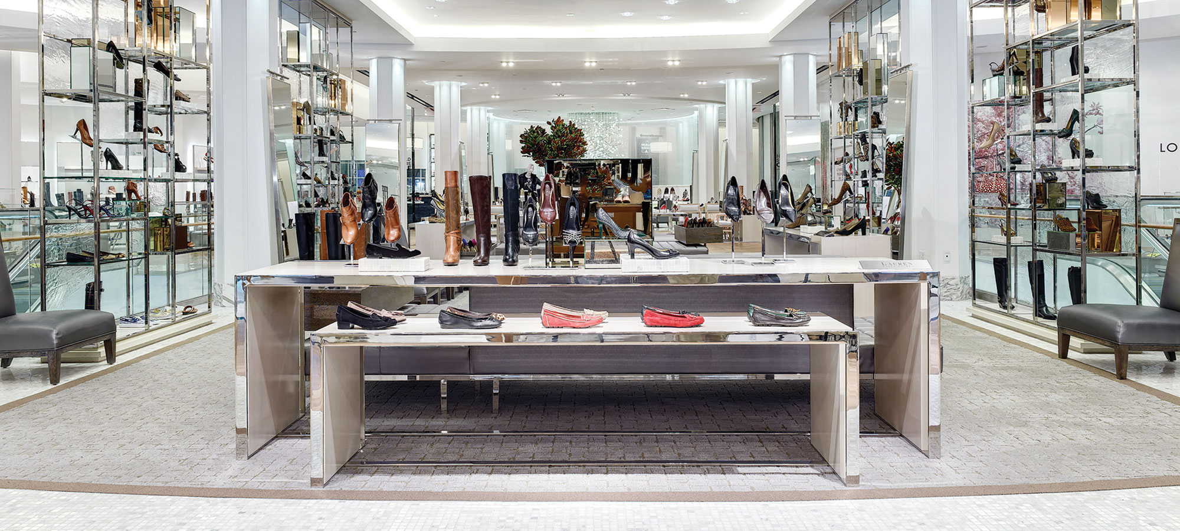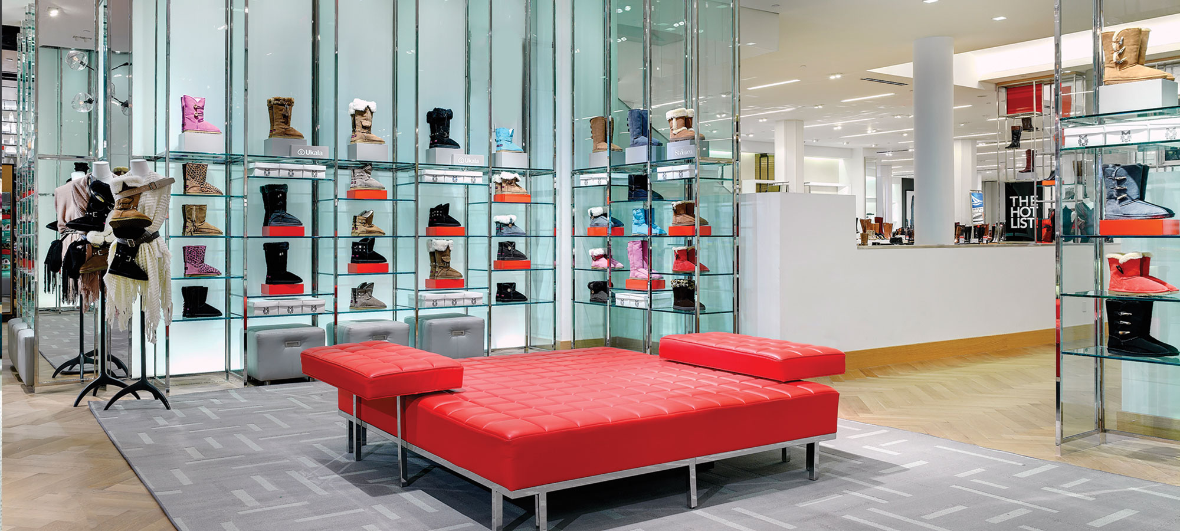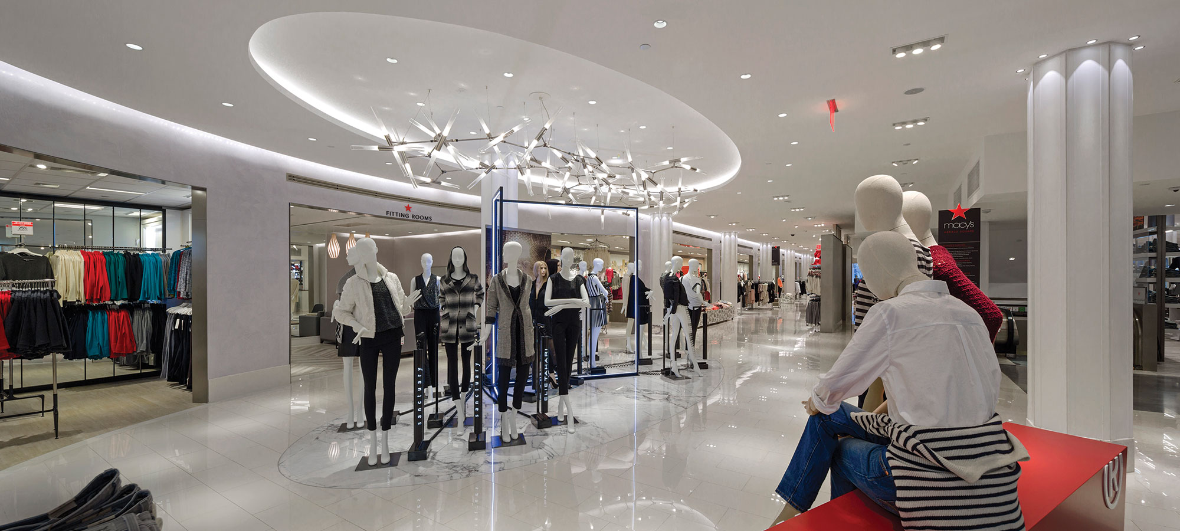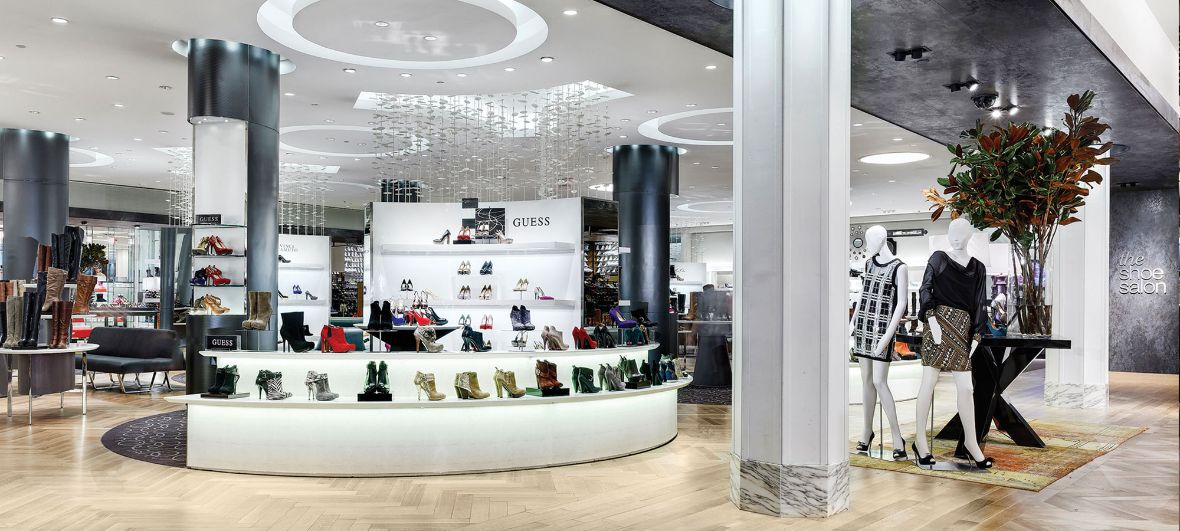United States
Macy's Herald Square
Structure Tone provided construction management services for the renovation of one of New York City’s famous landmarks and Macy’s flagship store, Macy’s Herald Square. With an estimated 20 million shoppers visiting this store annually, goals of paramount importance for the project included maintaining Macy’s daily operations throughout construction, mitigating noise during open hours and creating safe accessibility for the public through the departments with the least amount of disruption. The store remained open 365 days a year throughout all construction activities.
Structure Tone completed phase one of the project in 2012 —a 70,000sf build-out of the world’s largest women’s shoe department, occupying the entire second floor of the building and includes a new Starbucks café. Heavy infrastructure work and a new 35,000sf stock room were included in the scope. Our firm refreshed the look with new windows, lighting and finishes. All work was completed over the course of an aggressive 16-week schedule.
Phase two consisted of a 120,000sf renovation to the main floor and mezzanine levels. The three-floor luxury boutique vendors Louis Vuitton, Gucci, Longchamp and Burberry were all handed their spaces as a grey box design. Those retailers were responsible for the interior fit-out of their stores. Within Louis Vuitton, we were in control of the elevator, dumbwaiter and stairs. Within Longchamp, Gucci and Burberry we also completed the design of the stairs. Gucci was unique in that we converted a general staircase into a handicap lift to accommodate the need for one on the premises during the renovation.
The 500sf Seventh Avenue entrance received a refresh, including a newly designed rotunda. This rotunda is the entrance to both the first floor of Macy’s as well as the five-car elevator lobby to other floors. After hours, this rotunda also serves as the only entrance to Stella 34, a restaurant located on the sixth floor. Two eight-foot sliding gates glide on a track to close and open access to the main floor. The Broadway entrance now includes signage on the walls and ceiling and we refurbished the main doors as well as the front windows. Another focal point of the ground floor renovation was the creation of two main escalators that extend through the cellar floor and continue to the second floor. We carefully removed the existing escalators, shifted the openings, re-framed and installed new ones.
Structure Tone completed the renovation of the 10,000sf fine jewelry department and the 3,000sf fine watches department. These renovations included new ceiling finishes, wall upgrades and new lighting fixtures. These fixtures are very unique and consist of different types of chandeliers. Temporary wall structures were located around the heavy-trafficked space as this area needed to be completed in phases.
Overall, Structure Tone’s estimating staff was able to provide savings for Macy’s through rigorous design meetings and scope adjustments. Structure Tone’s lead estimator remained onsite, to be sure all subcontractors were acutely aware of the latest updates. Site conditions and changes to the design required constant open communication between our field staff and our main office.
©John Baer/Building Images Photography
©Mark A Steele Photography Inc
Architect
Highland Associates, Kevin Kennon, Sparks, Studio V
Client
Macy’s
Location
151 West 34th Street New York, NY
SF
Main Floor: 90,000
Mezzanines: 30,000
Second Floor: 70,000
Architect
Highland Associates: Base Building
Kevin Kennon Architects: Entrances and Storefront
Studio V: Interior
Sparks: Interior
Dates
2012 – 2015
Contract
CM
Awards
Portfolio Award
Best Store Design of the Year
Design: Retail
