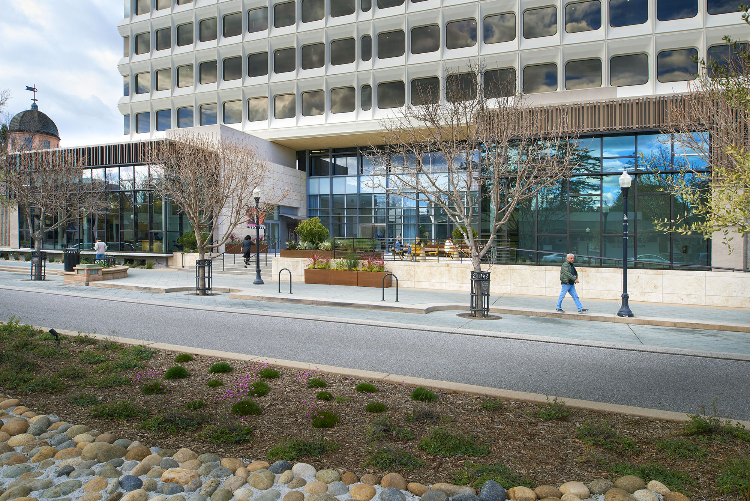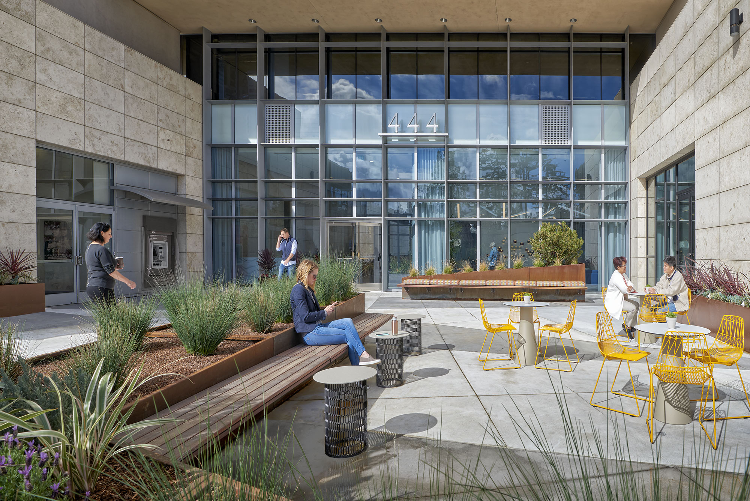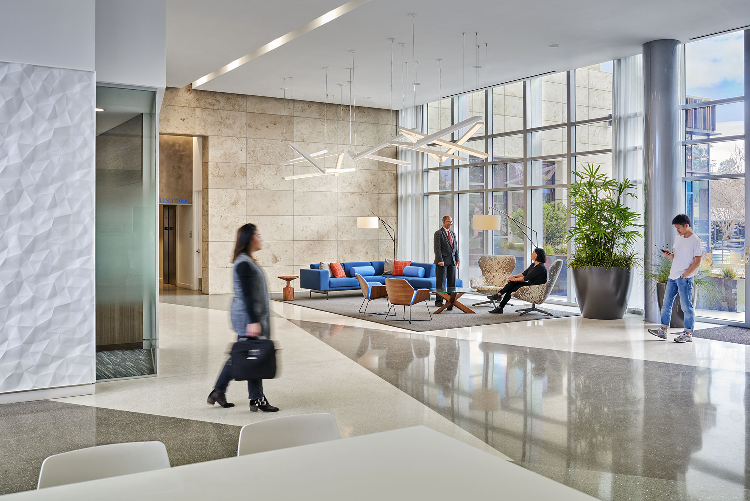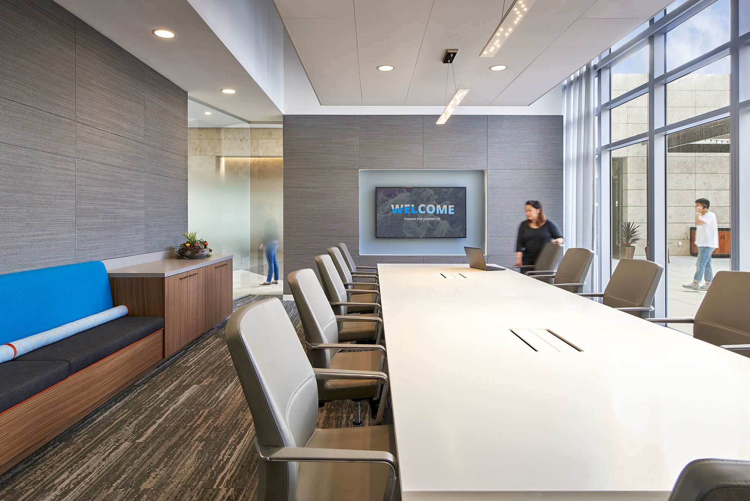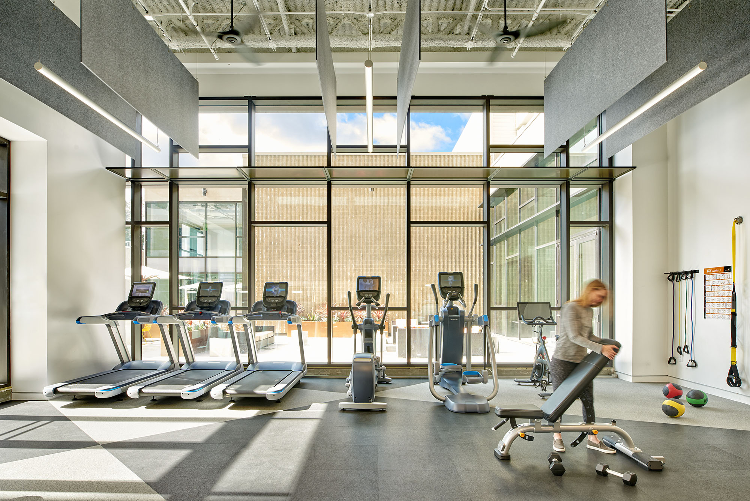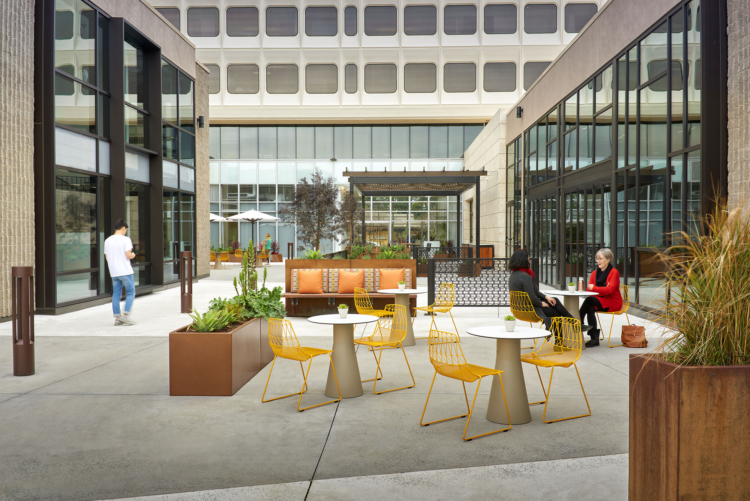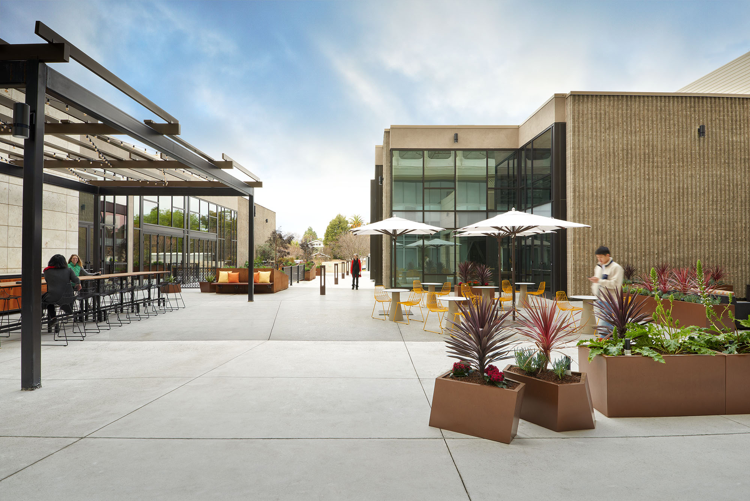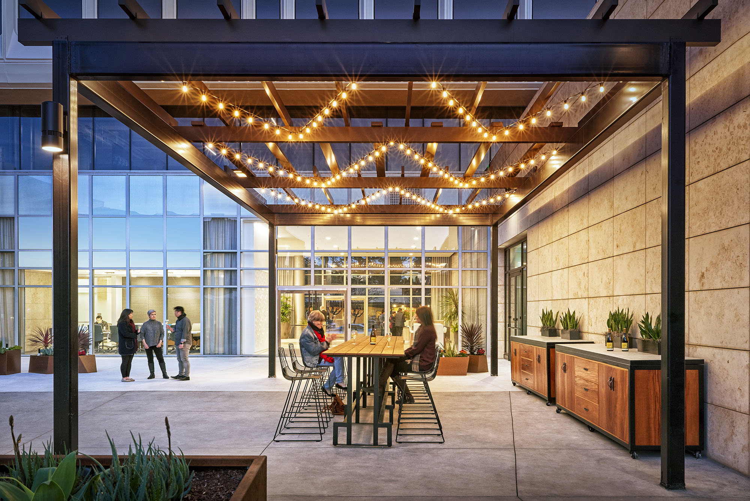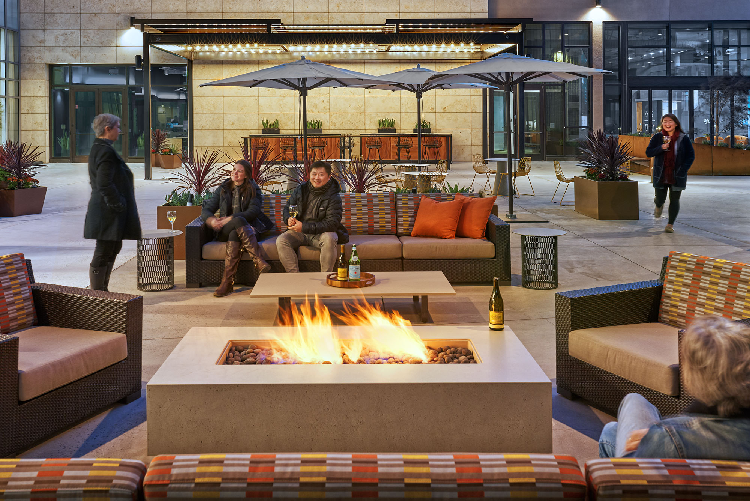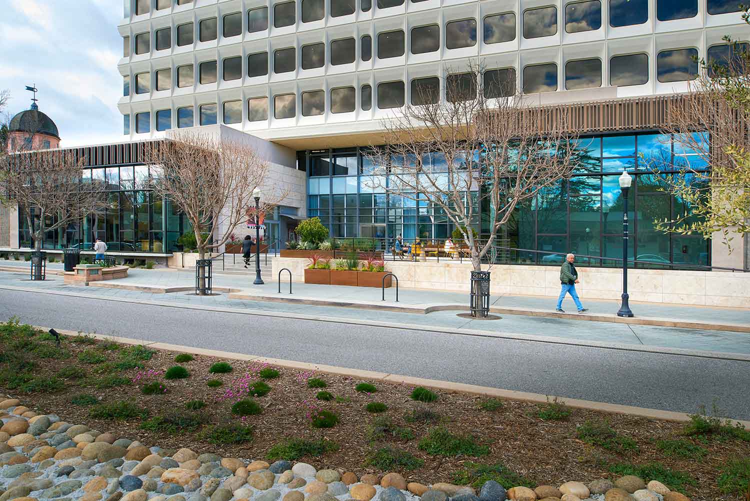United States
project
Working together with The Swig Company, BCCI completed the transformation of this Class A 12-story, high-rise office building in downtown Mountain View. The repositioning project included heavy structural reinforcement throughout podium level and roof; complete abatement throughout all podium suites and common areas; and design-build base building upgrades of the mechanical, fire and life safety systems. Interior renovations comprised a refreshed main entrance lobby, ADA elevator cab upgrades, a new interconnecting staircase, new lounge and meeting areas, a shared conference space, restroom upgrades, and a new fitness center with shower and locker rooms. Exterior and site improvements included curtain wall and facade updates of 1st and 2nd floor podium buildings; a remodel of the existing courtyard with complete replacement of waterproofing and draining, new flooring, a new outdoor fire pit, casual seating, lighting and landscaping; new pedestrian walkways; and ADA modifications to city sidewalks and three building entrances. Additionally, new EV chargers were installed in the garage. The renovations which maintain the building’s LEED Gold certification and ENERGY STAR rating, were completed while the property was occupied.
Project Highlights:
444 Castro
- Structural reinforcement of the roof and podium level; curtain wall and storefront updates
- Abatement of podium level suites and common areas
- Renovated main lobby, lounge, meeting areas, and shared conference space
- New fitness center with showers and locker rooms
- Courtyard remodel including waterproofing, new flooring, an outdoor fire pit, casual seating, lighting and landscaping
- New pedestrian walkways and ADA modifications to city sidewalks and three building entrances
COMPANY
sectors
Clent
The Swig Company
Location
Mountain View, CA
Architect
AP+I Design
Completion Date
20181006
Size
103,120 sf
