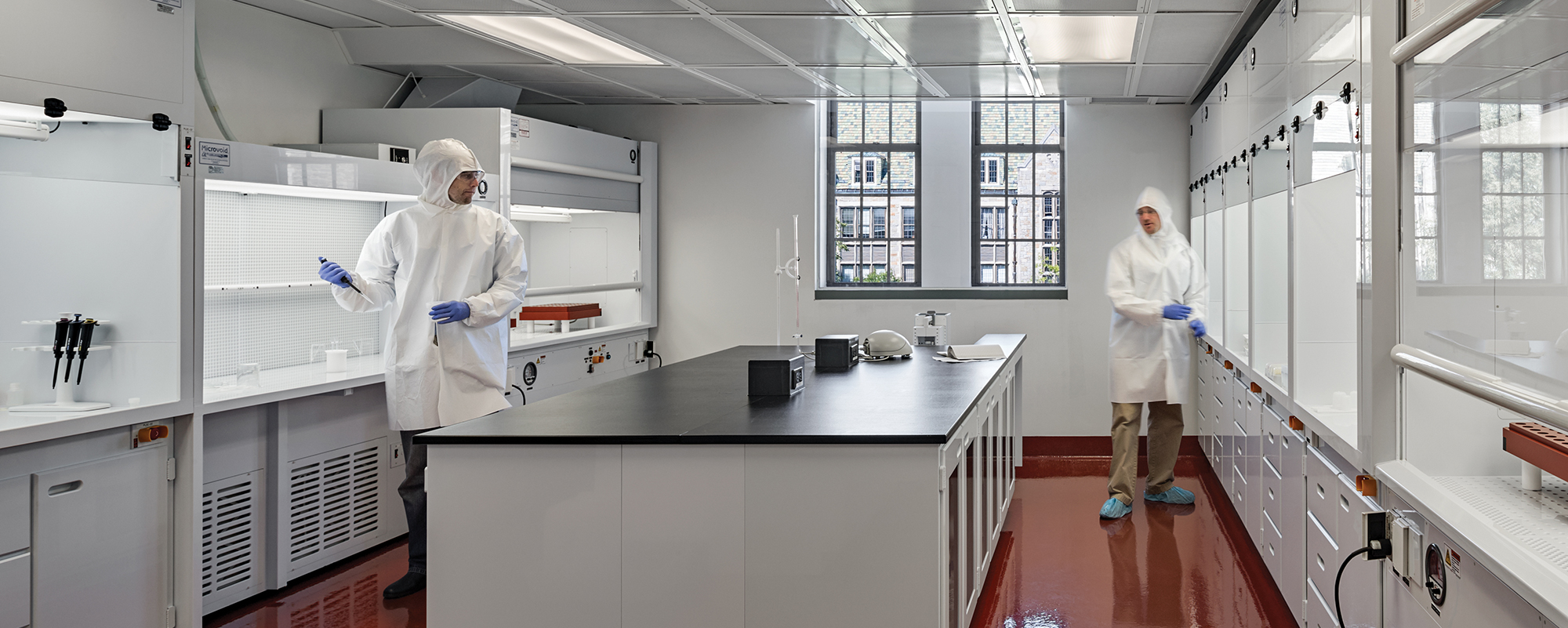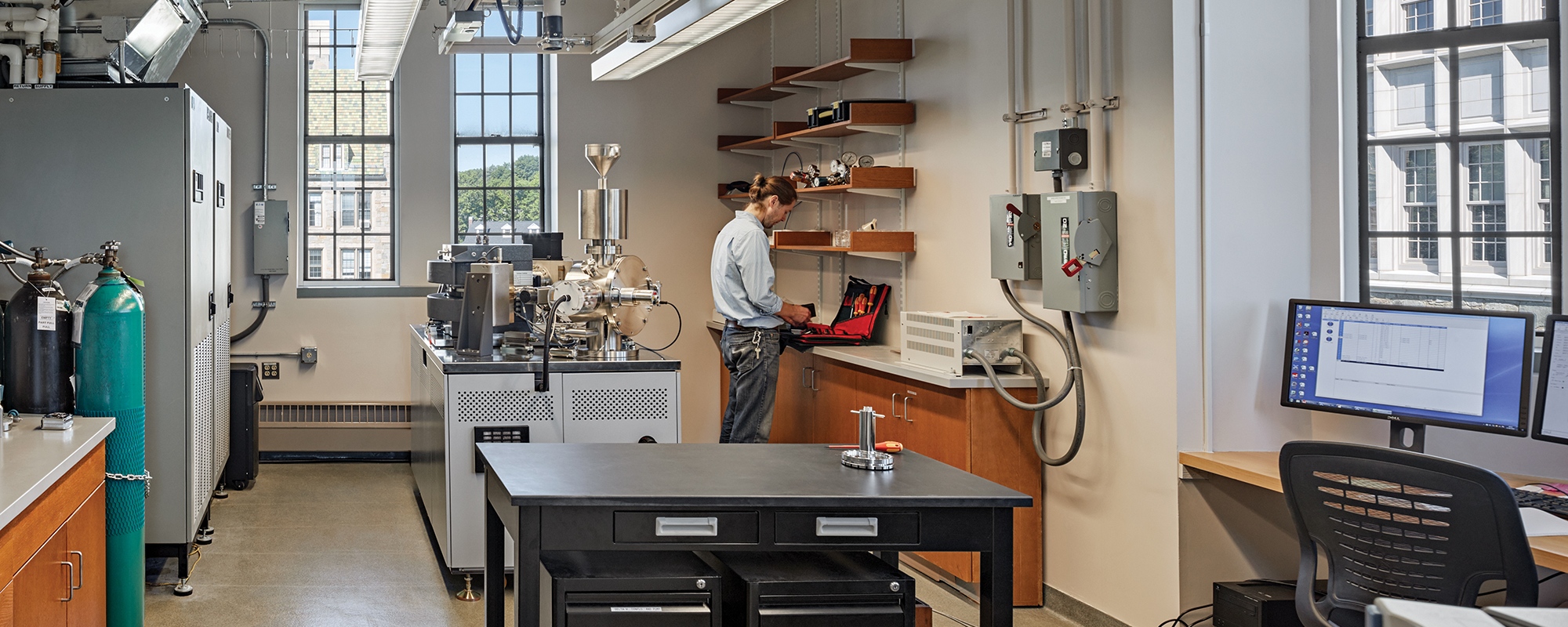United States
Boston College Isotope Geochemistry Lab
Boston College’s Earth & Environmental Sciences Department needed a new lab to house its geochemistry work, specifically its isotope geochemistry research. Building a space that properly accommodates such complex scientific pursuits came with some challenges, from fitting together the necessary equipment to ensuring the lab met stringent standards for a controlled environment—all within a very short timeframe.
Due to the nature of the corrosive acids used to break down rocks, the lab had to be free of all, down to screw heads and door hardware. All surfaces had to be coated in epoxy, which significantly impacted the schedule and phasing of the work. The team sprayed existing conditions with the epoxy first, then the hangers, then ductwork, then the ceiling grid, and so on. Each phase meant a separate mobilization, sometimes weeks apart to avoid recirculating air. And because the lab is a Class 1,000 clean room, we built three separate “balloons” to contain all air flow in the space.
Installing the ductwork for the HVAC system was equally challenging. Given the extremely corrosive chemical exhaust produced in the lab, the team installed special anti-corrosion PSP ductwork, which involved fabricating each piece in the shop, adding four to five weeks to the typical two or three days of the fabricate-in-the-field approach. The team also had to carefully map out the exact route to install the ducts, from the third floor through the fourth, through the penthouse and out the roof – all within 1/16 of an inch of accuracy.
Another construction challenge was dealing with an occupied building and campus with limited sidewalks. To keep the HVAC system running while air handler units were replaced, the team orchestrated a plan to carefully demo shift, remove and replace, while leaving two of the three units on at all times. To minimize noise and vibration during class times, the crew had materials delivered before classes began and used only a selected amount of hand tools. Ultimately, the new lab was ready for students the next semester, helping BC scientists reach new levels of research.
©Robert Benson Photography
COMPANY
sectors
services
Architect
Dimella Shaffer Associates
Client
Boston College
Location
Chestnut Hill, Boston
SF
2,000sf
Architect
Dimella Shaffer
Project Duration
17 Weeks
Contract
Lump Sum Bid
Engineer
Thompson Consultants, Inc.


