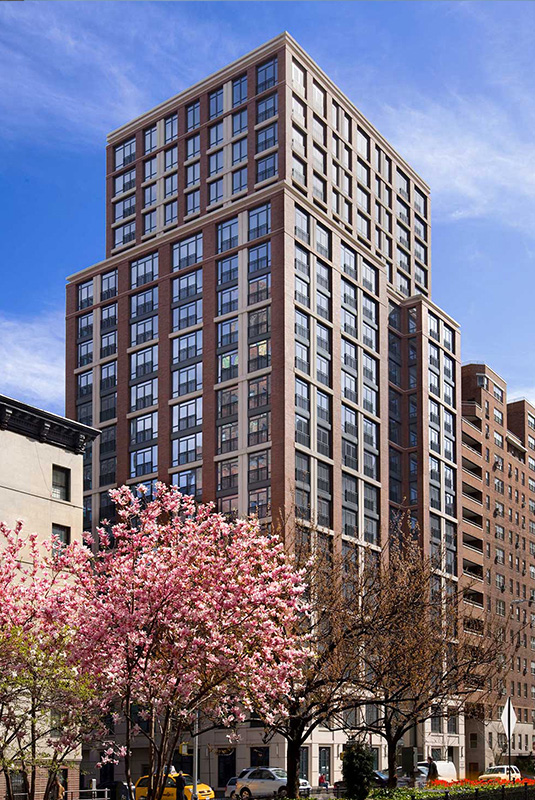United States

45 Park Avenue
The 21-story, 157,380sf building at 45 Park Avenue includes 105 condominiums, a landscaped outdoor terrace, fitness center, resident’s lounge, and parking garage. The building provides an aura of classical design with an exterior of precast concrete and precast brick panels, as well as 9’ windows that incorporate full-height balconies.
The Pavarini McGovern team erected a Manitowoc 4100 crawler crane to pour the concrete superstructure and mount the panels because of a small space between the building’s façade and the crane’s hook. The team used a monorail trolley system to place the precast panels in front of the crane along Park Avenue. This process involved manually detaching each panel from the hook and placing it onto the monorail. Each panel then slid down the monorail to its installation destination and was set in place.
Another unique element of 45 Park Avenue is its location. Situated on the southeast corner of Park Avenue and East 37th Street, the structure is five blocks south from Grand Central Terminal and sits adjacent to the tunnels for two subway lines and the Park Avenue viaduct. The Pavarini McGovern team faced the obstacle of eliminating vibration disturbance to the subways while completing the foundation. GACE (structural) and Mueser Rutledge (geotechnical engineer) modified their original plan of drilling cylindrical caissons into rock to incorporate the use of a concrete strap beam-button design, which complied with NYC MTA’s regulations. The buttons support the subway’s adjoining walls and load-bearing elements for the building.
®Photography Credit: Pavarini McGovern
COMPANY
sectors
Architect
Costa Kondylis & Partners
Client
SJP Properties
Address
45 Park Avenue
Location
New York, NY
SF
157,380sf/ 21 stories/ 105 units
Architect
Costa Kondylis & Partners
Contract
CM-at-Risk
