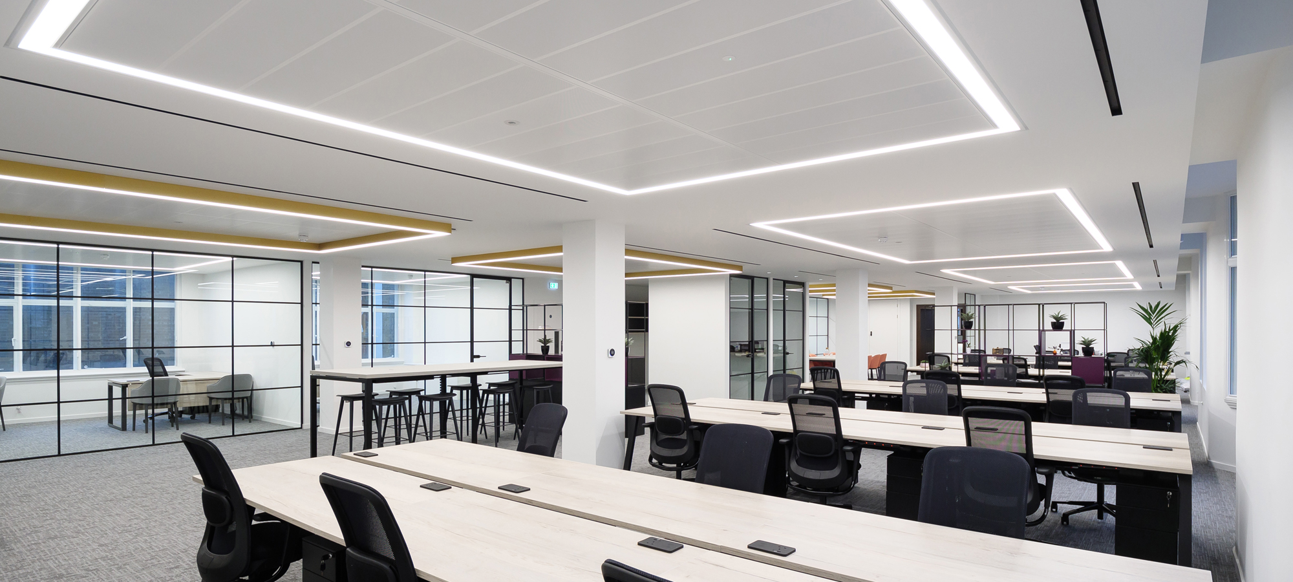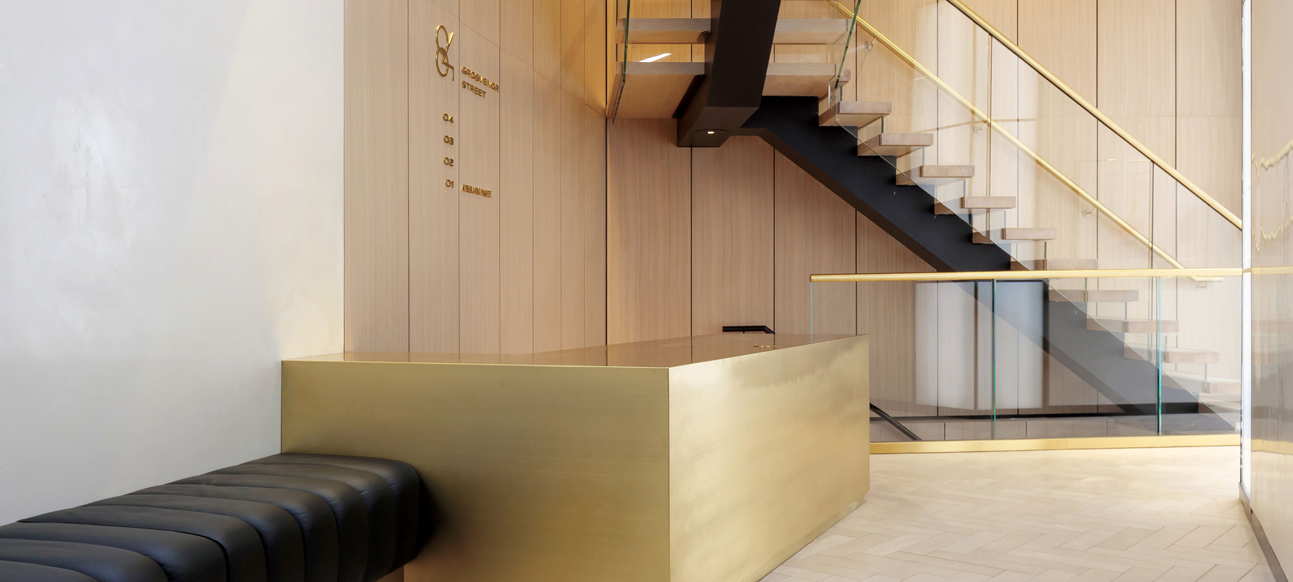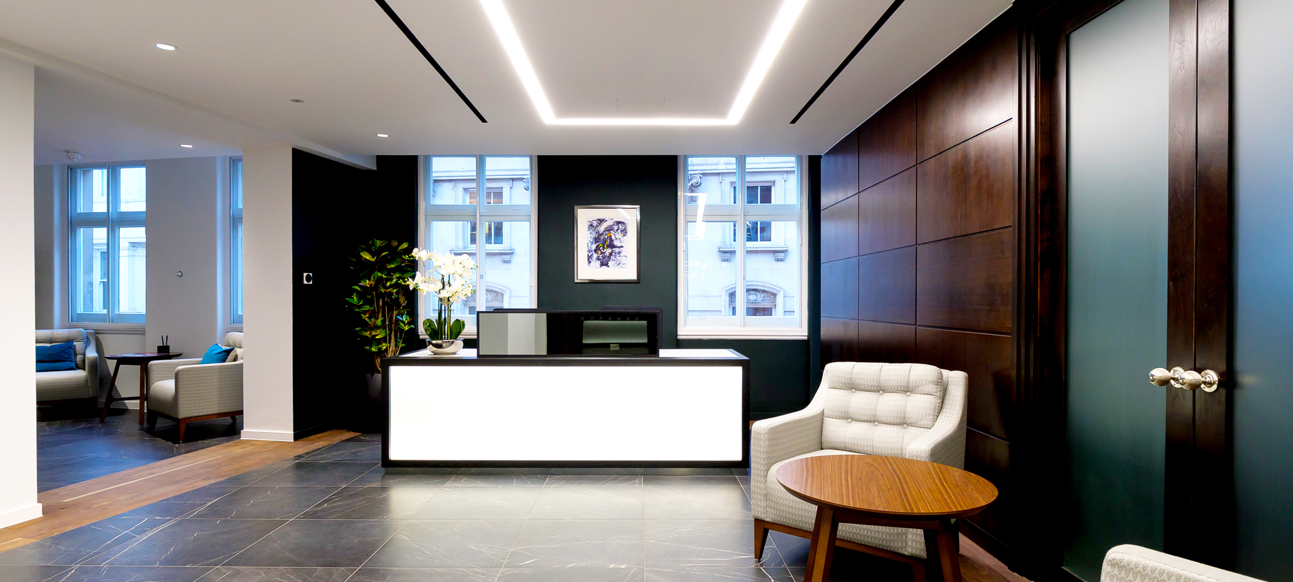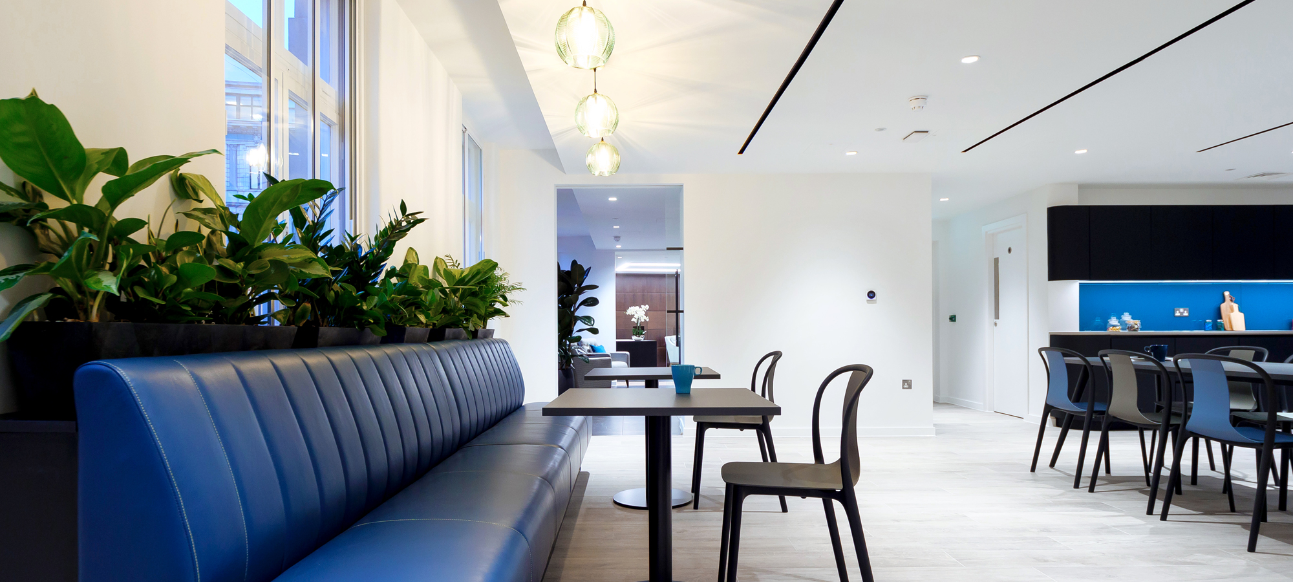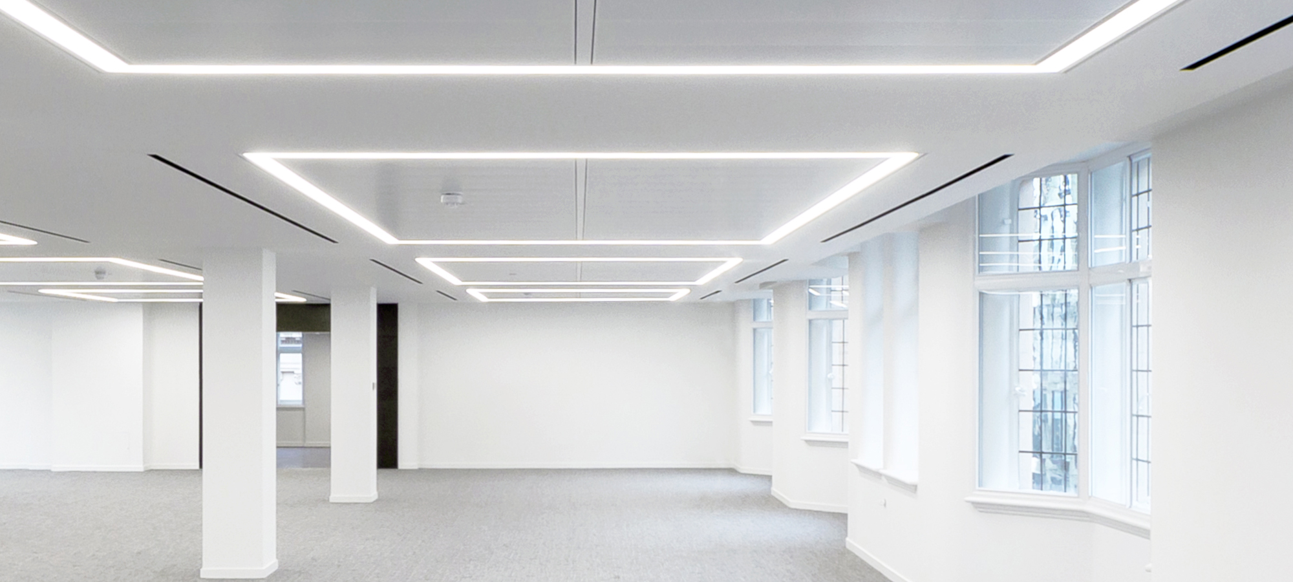United States
84 Grosvenor Street
Located amongst the luxury flagship stores of Mayfair, 84 Grosvenor Street offers its tenants high-quality, modern, and sophisticated West End office accommodation.
Global real estate investor, developer and manager, Oxford Properties, enlisted Structure Tone to refurbish this Grade II listed property to deliver CAT A and CAT B customizable “plug and play” workspaces over 14,432sf.
Reception
Our team helped remodel the new, contemporary, ground-floor reception area, designed by award-winning architect Barr Gazetas, to incorporate warm limed oak timber clad walls, a new stair, and a lift lobby refurbished to include a DDA-compliant passenger lift. The updates also introduced a new, bespoke, brush-finished, brass sheet metal reception desk, full-height light walls, new automated and controlled LED lighting, access control, WI-FI connectivity and decorative brass and leather detailing, stone flooring enhancing the arrival experience even further.
Level 2
The fully fitted CAT B fit out of the 5,140sf second floor included Cat 6 communications wiring and WiFi, allowing tenant connectivity from Day 1. Designed in-house by Structure Tone’s Detail and Build interior designers, the modern, new space expanded on Barr Gazetas’ initial concepts. With refurbished Daikin VRF heating and cooling units, plus a single AC split system, within the boardroom areas to provide heating and cooling for the entire floor and new automated LED lighting, power and Fire alarm system incorporated into the buildings system.
Designed in a sophisticated colour palette with high-quality furnishings, the workspace includes a statement reception area, client coffee lounge facilities, meeting rooms, private offices, open desking, kitchen, and a corner boardroom overlooking Grosvenor St and New Bond St
Levels 3 & 4
The third and fourth floors have been completed to an enhanced CAT A+ fit out. Level 3 has a refurbished Daikin VRF system and level 4 incorporates a brand new VRF and AC system. Both floors have new automated LED lighting and fire alarm system incorporated into the building system. They offer full flexibility, with light-filled open spaces and fine views on to Mayfair’s fashionable streets. These Grade A office floors provide the perfect backdrop for modern day business.
Challenges
Many of the project’s challenges centred on ensuring the mechanical and electrical systems would fit into the space as designed. However, restricted by tight ceiling voids and immovable structural beams, our on-site designers coordinated with the design team and specialists to ensure mechanical pipework was installed as tight as possible to the soffit, followed by the electrical cable tray which was installed to avoid clashes with metal hangers supporting the new ceiling, pipework and linear grilles all whilst maintaining architectural intent.
Keen to minimise waste and protect budgets, our team made sure to thoroughly validate those systems to determine what was suitable to re-use and what items needed replacing/upgrading, as a result much of the second and third floor services required only minor repairs. What’s more, the new cooling and heating loads were significantly higher than the base build demand. We managed to overcome this challenge by supplementing the new VRF system with a conventional split in the large meeting rooms, working closely with the consultants and design team to enlarge the scope to account for these needs, resulting in a much more effective and efficient final outcome.
Teamwork
With a team skilled and experienced in elements of design and construction, we were able to partner with the consultants and client team to tackle any challenges that arose, from fibre installation issues and fire alarm upgrades to the roof and guttering repairs.
The result is an adaptable and elegant work environment that blends spacious open-plan working with agile workspaces. The design occupant density of the new space, in fact, is 1 person per 10 m2 at 12 l/s for each floor—perfect for collaborative working, important client meetings, or entertaining.
COMPANY
Architect
Barr Gazetas
Client
Oxford Properties Group
Location
84 Grosvenor Street, London W1K 3JY
SF
14,432
Contract
Design & Build
Architect
Barr Gazetas
Project Manager
Tuffin Ferraby Taylor
Primary Engineer
Furness Green Partnership
Quantity Surveyor
Tuffin Ferraby Taylor
