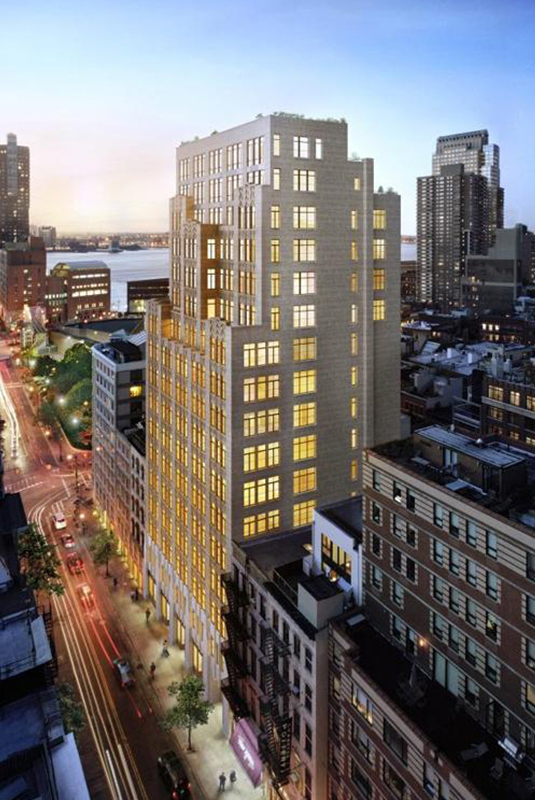United States

Artisan Lofts
Pavarini McGovern managed the conversion of a 17-story building that was more than 20 years in the making. Due to our extensive, relevant experience, the client selected us as their CM for the residential repositioning of a former circa-1931 light manufacturing building into a luxury residential tower.
The construction team converted the 132,000sf cast-in-place reinforced concrete building into 45 high-end condominiums equipped with a lobby, amenity space, and retail and mechanical space. In the 1990s, a modernization of the building into office space included installing a full sprinkler system and upgraded MEP systems.
The new design called for multiple upgrades from vertical expansion to the cleanup of the exterior façade. The team removed several metal straps that were applied over the face brick and replaced the steel windows. The building’s new exterior enclosure, a combination of punched windows and brick masonry, includes double-hung windows replaced all existing industrial steel, single-pane windows.
The design team also added balconies on the rear (north) façade and fireplaces on the upper floors. In addition, we demolished the existing fire stair at the northeast corner of the building then installed a new “scissor star” near the pair of the existing elevators, which remained.
The scope included several components, from a new metal deck and concrete in all the existing freight elevator and the removal of two existing freight elevators. The construction team also installed a new concrete slab for an expanded apartment floor area. The team began the first construction phase with a new core, followed by removing the existing boilers in the basement and installing a new emergency generator. The fire alarm design is code compliant J2 classification.
COMPANY
Architect
BKSK Architects
Client
Tribeca Associates/ Fillmore Capital
Address
143 Reade Street
Location
New York, NY
SF
132,000sf/ 17 floors/ 45 units
Contract
CM-at-Risk
Architect
BKSK Architects
