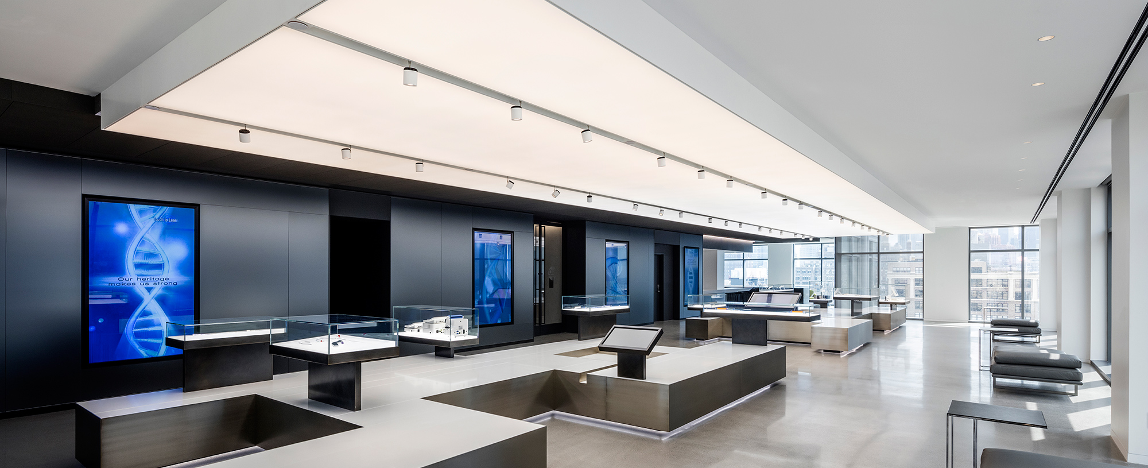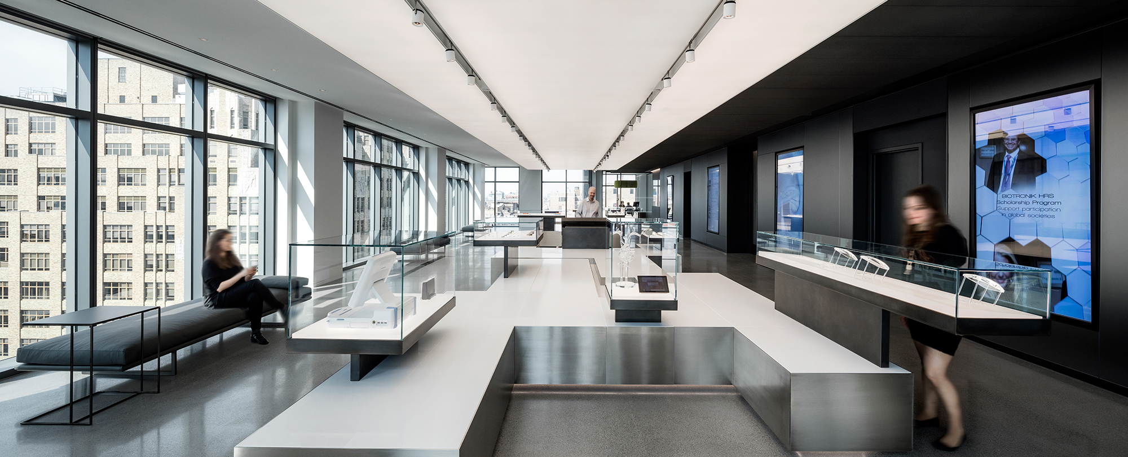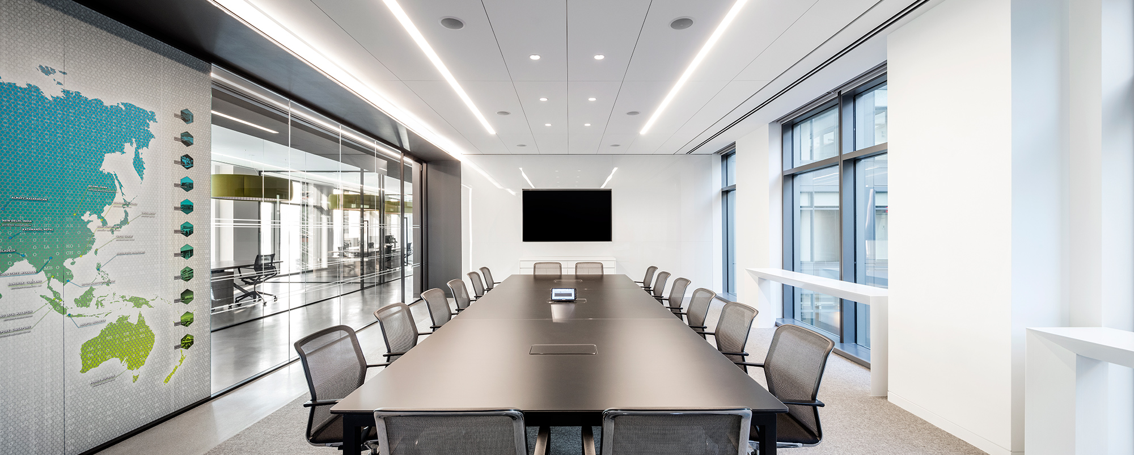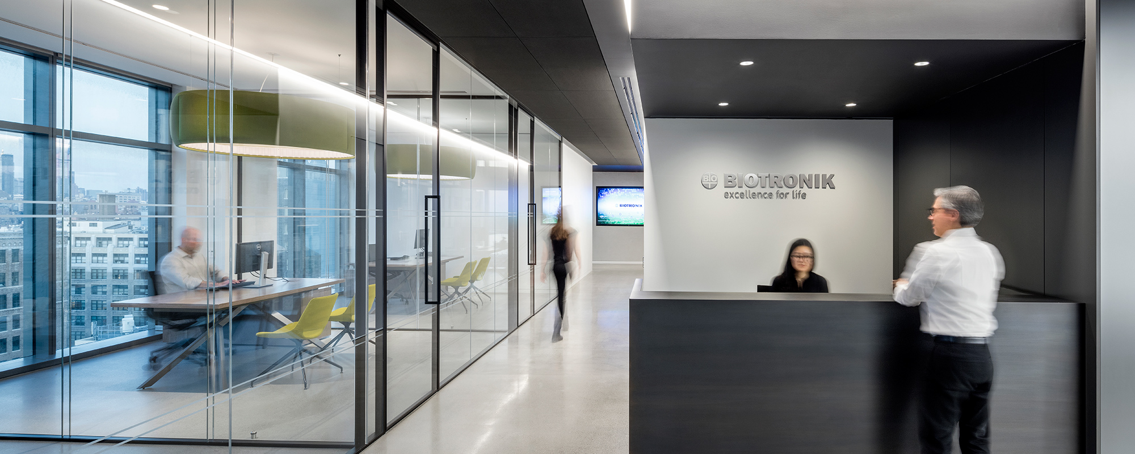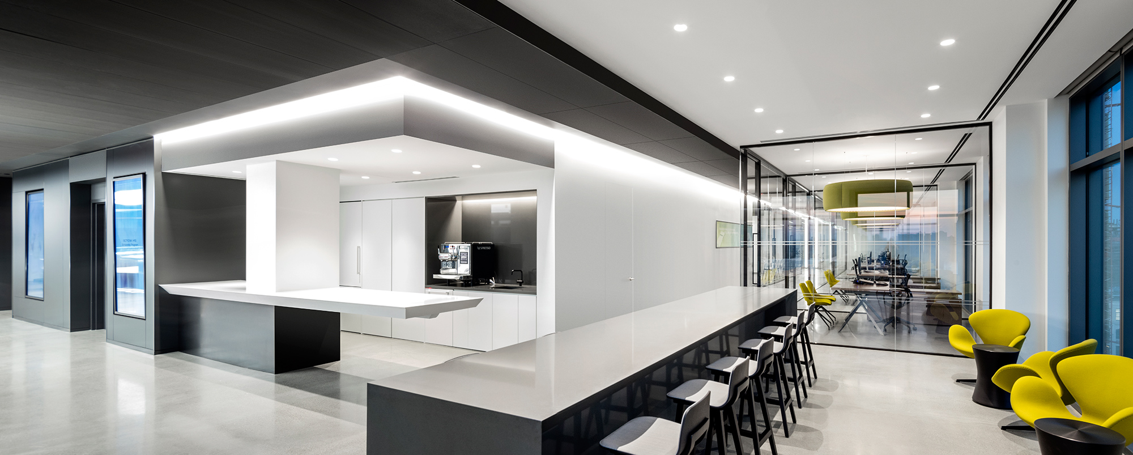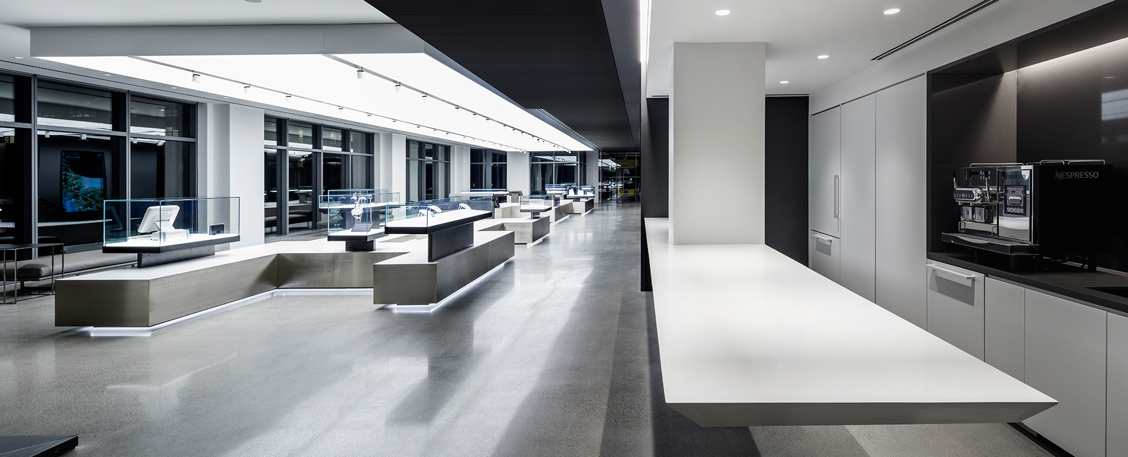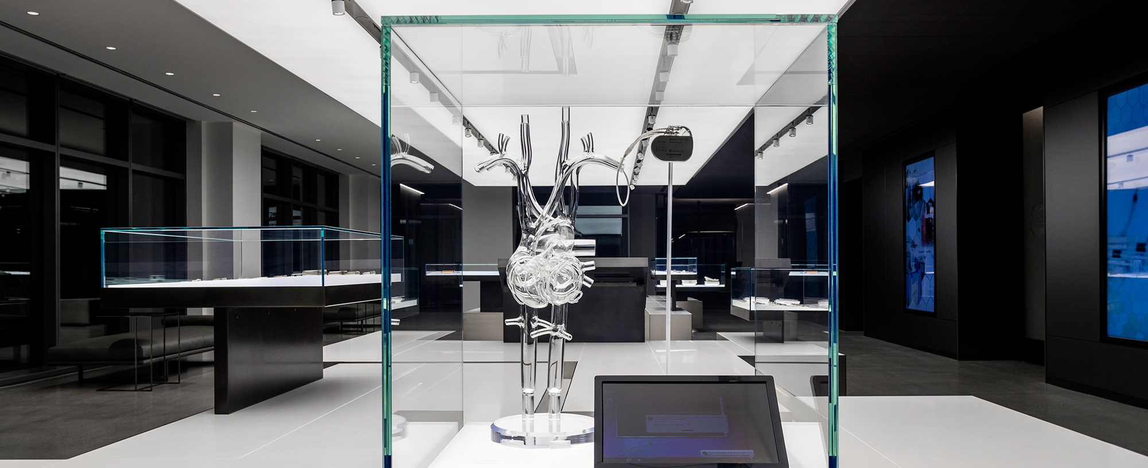United States
Biotronik
Biotronik, a world leader in medical devices manufacturing based in Germany, selected Structure Tone as their construction manager for the build-out of their 17,000 sf showroom and event space on the 14th floor of 330 Hudson Street. The space is utilized by the client as a Corporate Sales Office that includes product training and simulation capabilities.
During preconstruction, our project team worked with the client to identify various design options. The client desired high-end finishes, including millwork and specialty flooring in the reception and showroom areas, along with goat hair carpeting in the training room. Custom light fixtures, glass office fronts and wall partitions from Italy were also included in the early design package.
The space features offices, meeting rooms, a simulator lab, a large display area, a pantry/café and support spaces. The showroom highlights products using glass cases and a large media wall with three touch screen monitors. The event space includes a multipurpose training room, accommodating up to 115 people.
Technology serves an important function in the space, facilitating marketing events and client meetings. The touch screen monitors in the showroom allow for an animated product showcase. Two 55-inch TV’s sits in the teleconferencing room and a 85-inch TV is displayed in the largest conference room. In addition, there is also a 90-inch display at the end of the training hallway streaming product information and welcoming the guests. This new office and showroom reflect Biotronik’s mission to develop and manufacture innovative and high-quality products that will improve its patients’ quality of life.
© Magda Biernat Photography
COMPANY
services
Architect
Ted Moudis Associates
Client
Biotronik
Location
330 Hudson Street New York, NY
SF
17,000
Architect
Ted Moudis Associates
Dates
March – August 2015
Contract
CM
Engineer
RDA
