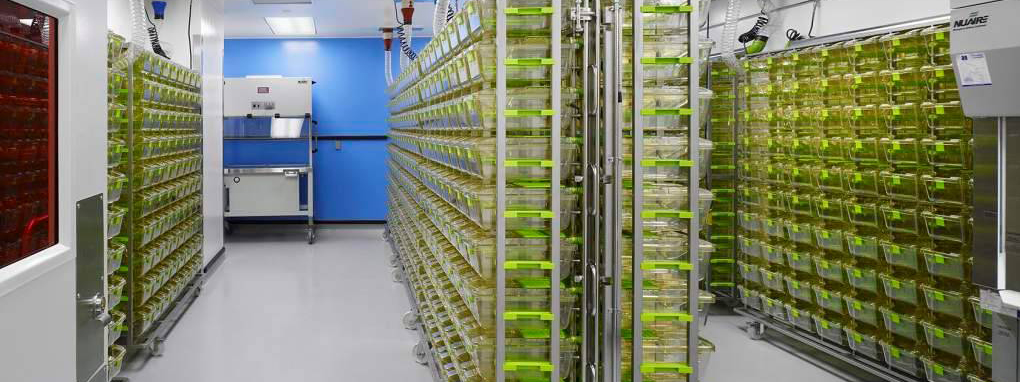United States
Columbia University Medical Center – Institute of Comparative Medicine–Vivarium
Structure Tone provided construction management services for the Institute of Comparative Medicine – vivarium project. The existing Institute of Comparative Medicine Animal Facilities in the William Black, Physicians and Surgeons and Hammer Health Sciences buildings were in need of repair and modernization.
This complex, $15 million project was carefully scheduled to accommodate and maintain the operations of the existing vivarium facilities. The new facilities include new cage wash equipment and tunnel washers, cold box, procedure rooms and various animal holding rooms for small animals and non-human primates. New AC units, heat recovery units and exhaust fans are being rigged onto the building roofs and mechanical rooms to provide the necessary air flow for this new facility.
The initial phase of the project for the Black Building ICM Vivarium included the rigging and installation of several air handlers and exhaust fans onto the building’s roofs. This phase required extensive safety planning and coordination as the work was being completed near the edge of the roof, 21 floors above the ground.
As the floors remained partially occupied by CUMC’s researchers and some of the specimens, construction activities and access had to be carefully coordinated to minimize dust and noise during daytime operations. Additional precautions were taken to abide by the codes governing the vivarium facility.
COMPANY
sectors
services
Architect
Flad Architects
Client
Columbia University Medical Center
Location
650 West 168th Street New York, NY
SF
45,000
Architect
Flad Architects
Dates
September – December 2009
Contract
Construction Management
Awards
Best of 2010 – Excellence Interior Design by Texas Construction
