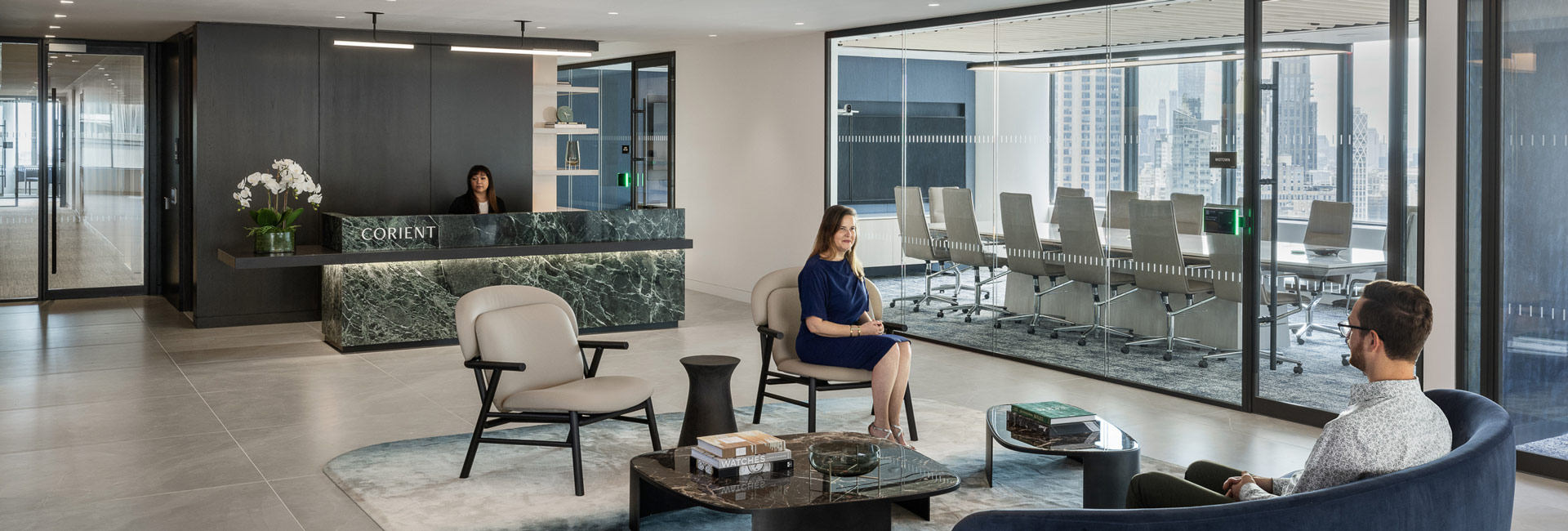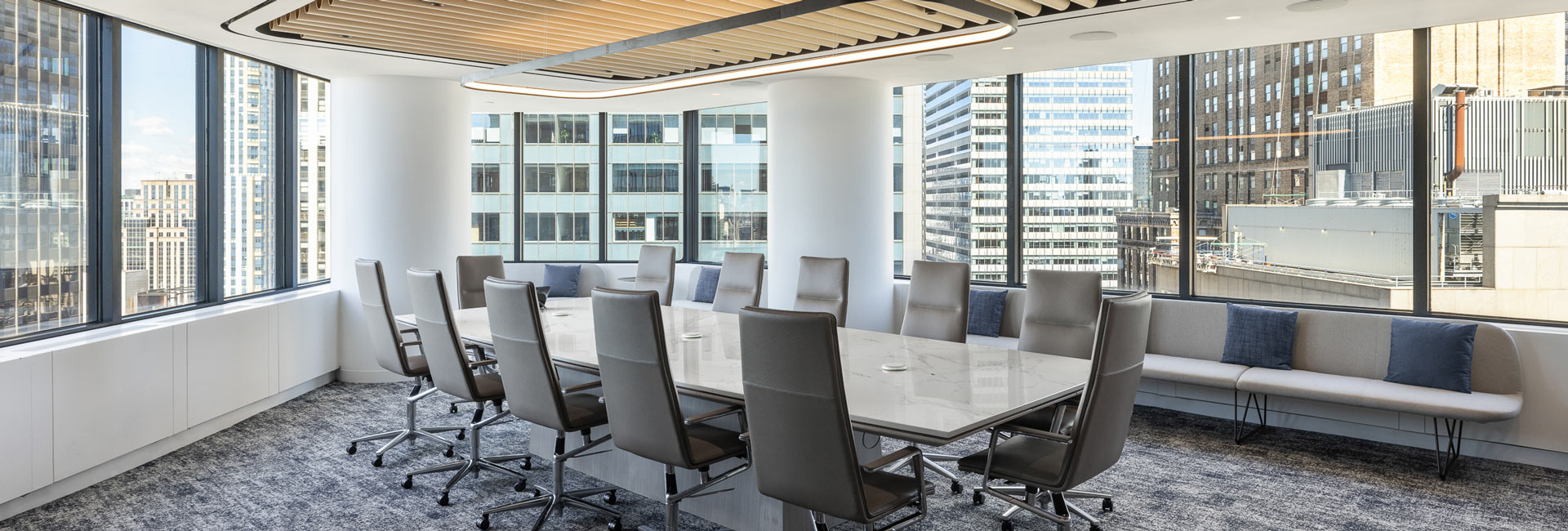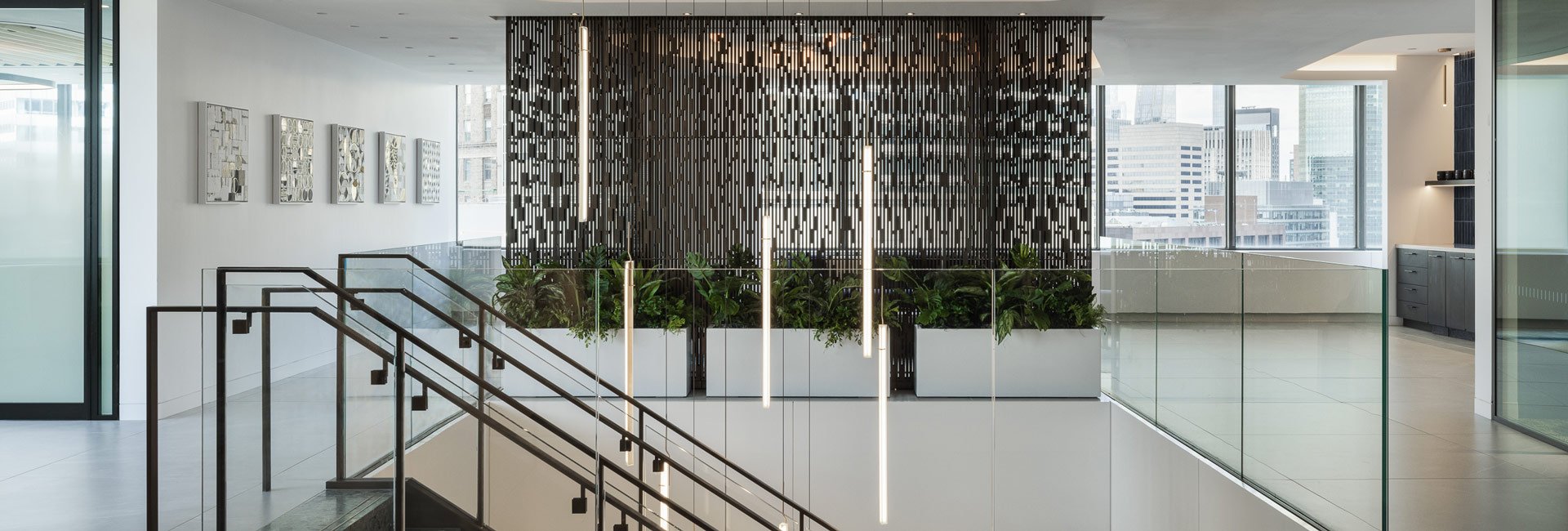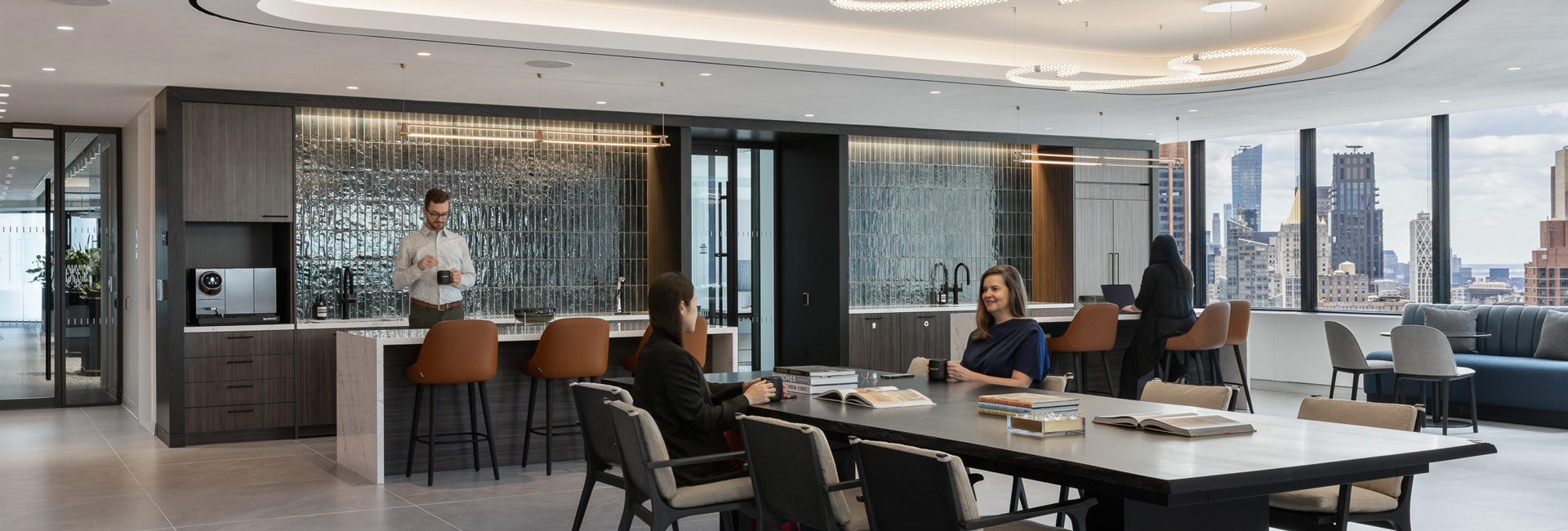United States
Corient, 101 Park Avenue
Built with precision and efficiency, our team merged multiple locations into a three-floor, 50,000sf office for wealth management firm Corient (previously CI Financial). The renovation featured an array of communal spaces including an inviting reception area and a conference zone with executive boardroom. Additionally, we added a café and multiple pantries to provide convenient refreshment options for employees and visitors. We also built specialized areas such as mother’s room, wellness rooms, phone rooms, and a copy/mail room, addressing various employees needs and promoting a holistic work environment.
We used premium materials for finishes including porcelain tiles, ceramic tiles, stone, and solid surface materials for floors and countertops. The flooring solutions were selected not only for their durability but also their visual impact. Porcelain tiles were chosen for high-traffic areas such as the reception and conference rooms. Ceramic tiles were used in areas requiring easy maintenance such as pantries and wellness rooms. Stone flooring added an element of luxury in executive areas and high-profile spaces. Solid surface materials provided sleek and seamless finishes for countertops in the café, pantries, and restroom areas.
To optimize acoustics and aesthetics, we installed a variety of ceiling treatments. Acoustibuilt ceiling panels, Acoufelt, Lidner, Turf, and Armstrong ceilings were selected to enhance sound absorption and provide a visually appealing overhead finish, thus contributing to the overall design coherence. Fabric panels, paint and wall coverings were installed strategically on walls to further enhance acoustics and add a touch of elegance. We used a sophisticated palette of colors and textures to create a warm and inviting atmosphere. Infinium demountable partitions were also utilized to create flexible and adaptable office spaces.
A pivotal component of the project was the establishment of advanced IDF and MDF rooms, designed to house essential IT and network infrastructure. This was achieved through close collaboration with the entire project team ensuring a seamless integration of all systems. We installed six new AHUs with advanced filtration systems, as well as three new CRAC units to maintain optimal temperatures in the IDF and MDF rooms. Additionally, five new mechanical pumps, which are integral to the HVAC and plumbing systems were also installed. All lighting was upgraded to a Lutron lighting system known for its energy efficiency and versatility.
Throughout the project, we engaged with a multitude of consultants and specialists to ensure each detail was executed with precision and excellence. From the selection of high-end materials to the implementation of advanced systems, every aspect was carefully planned and executed to meet Corient’s standards.
® Will Ellis
COMPANY
sectors
services
Architect
Vocon Partners
Client
Corient
Location
101 Park Avenue New York, NY 10017
SF
50,000sf
Contract
CM
Architect
Vocon Partners, LLC
Owner's Rep
Savills




