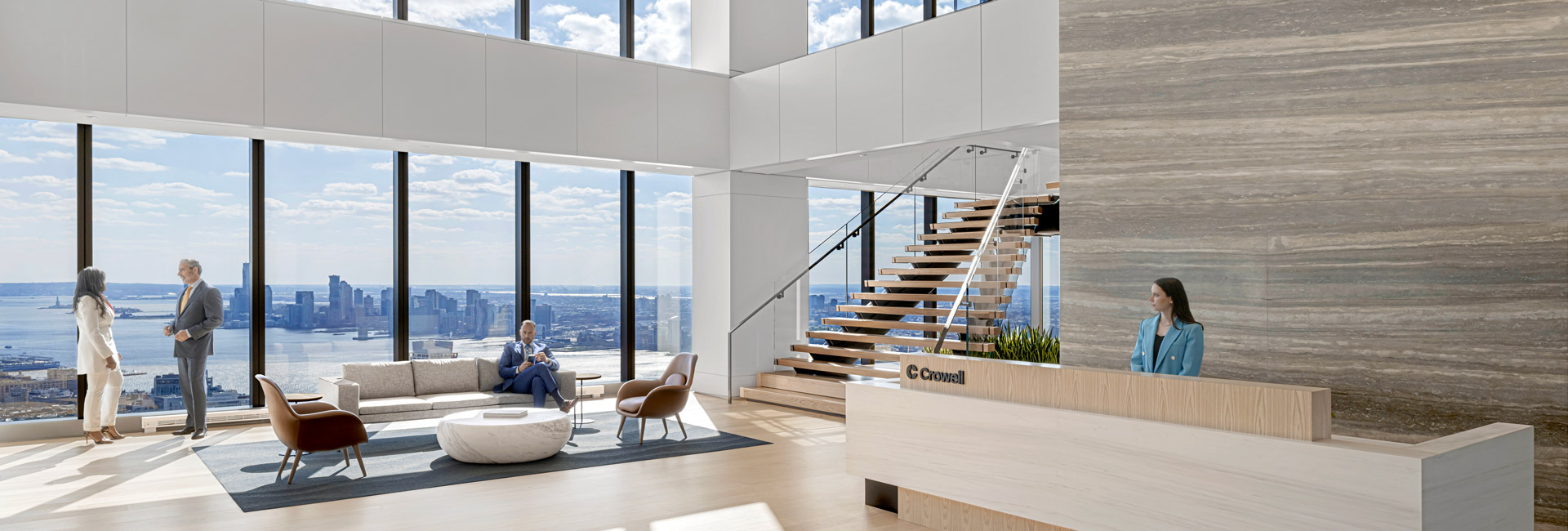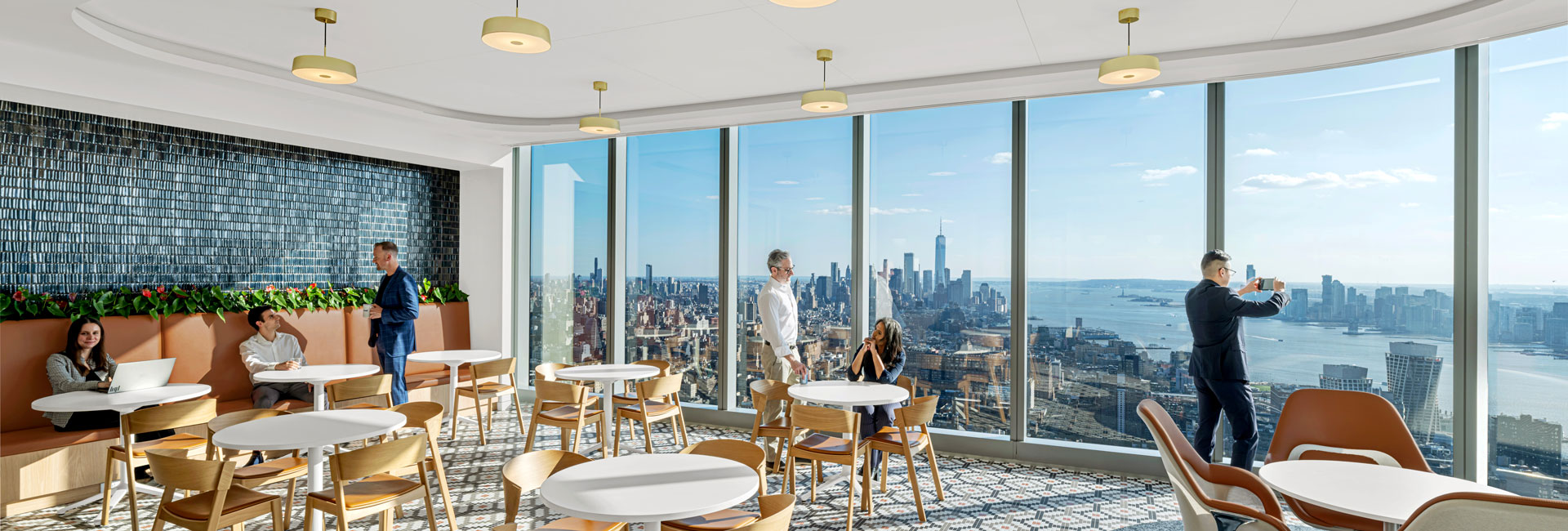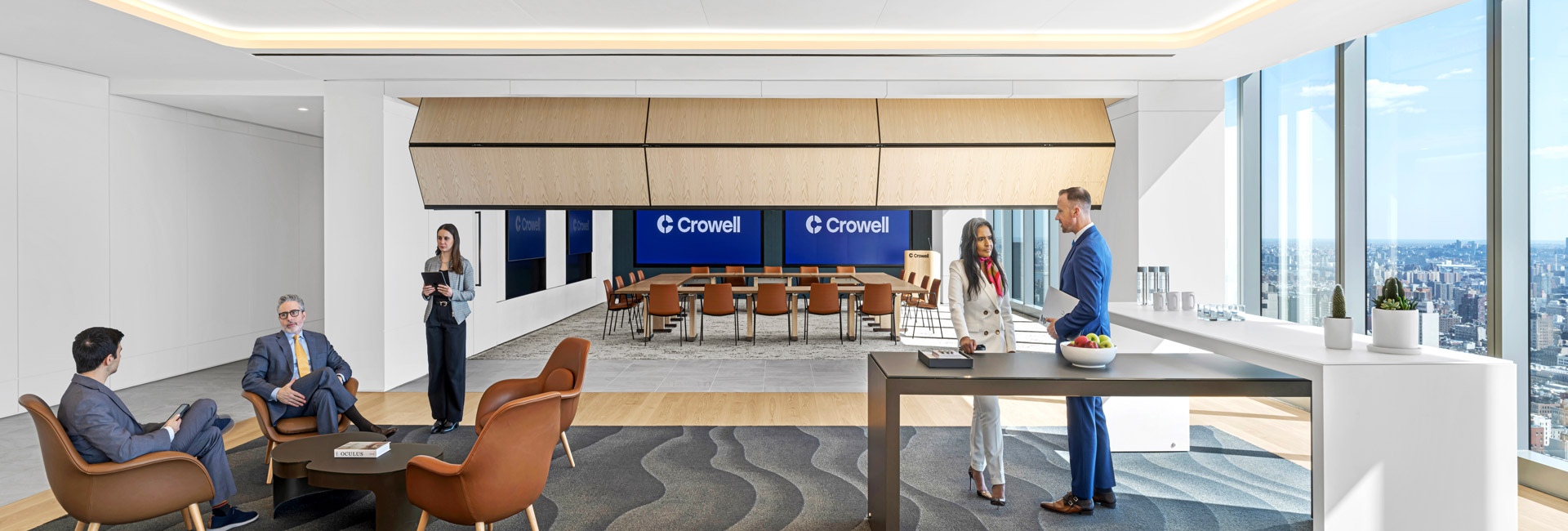United States
Crowell & Moring
Crowell & Moring, a prestigious global law firm with a stronghold in New York, partnered with Structure Tone to manage the construction of their office relocation to floors 44-45 at 2 Manhattan West. Spanning 72,000sf, this project aimed to create a sophisticated and functional workspace tailored to the firm’s standards.
The new office space boasts a striking two-story reception area and conference center, featuring a versatile multi-purpose room with a dynamic Skyfold partition. A defining architectural feature is the interconnecting staircase, ingeniously integrated into a double-height atrium that offers panoramic views of downtown Manhattan. Designed to optimize natural light and scenic views, the office layout includes perimeter and interior offices with glass front and sliding doors. Adjacent to the atrium are a café and work lounge that provide flexible work environments for staff. Supporting operational efficiency, office services (copy areas, server rooms, LAN facilities) are located throughout the space.
Throughout the project lifecycle, our team implemented value engineering exercises to optimize budget allocations. Noteworthy adjustments included ceiling specification enhancements and layout modifications in which we aimed at balancing design appeal with cost-effectiveness. Close collaboration with designers combined with frequent meetings enabled us to make proactive adjustments and provide construction oversight while adhering to project timelines and quality standards. As specialists in construction value engineering and design optimization, we focused on strategically optimizing projects through targeted modifications.
Two cost-effective recommendations focused on adjusting the ceiling specifications – replacing Baswaphon with acoustic gypsum and resizing ACT panels to standard sizes. Other cost-reducing measures involved reconfiguring ceiling layouts, such as incorporating ACT in café areas and conference rooms instead of gypsum, and refining elevator lobby designs by minimizing high-end finishes. In terms of lighting specification adjustments, we proposed Newmat systems over decorative fixtures, and modified mechanical designs to reduce the number of linear components. Our approach ensured this project remained under budget, yet optimized for functionality and design integrity.
Our organization’s purchasing power and pull in the market leverages the most competitive pricing from subcontractors, suppliers, and trades. These existing relationships allow us to work with manufacturers directly for any long-lead items. We awarded many early trades ahead of the Issue for Bid package (office fronts, feature stair, light fixtures, steel, mechanical, MEPS equipment, etc.), which gave us a head start with field lay-outs and releasing material.
© ERIC LAIGNEL
Architect
Perkins&Will
Client
Crowell & Moring
Location
2 Manhattan West New York, NY 10001
SF
72,000sf
Contract
CM
Architect
Perkins&Will
Owner's Rep
G&T





