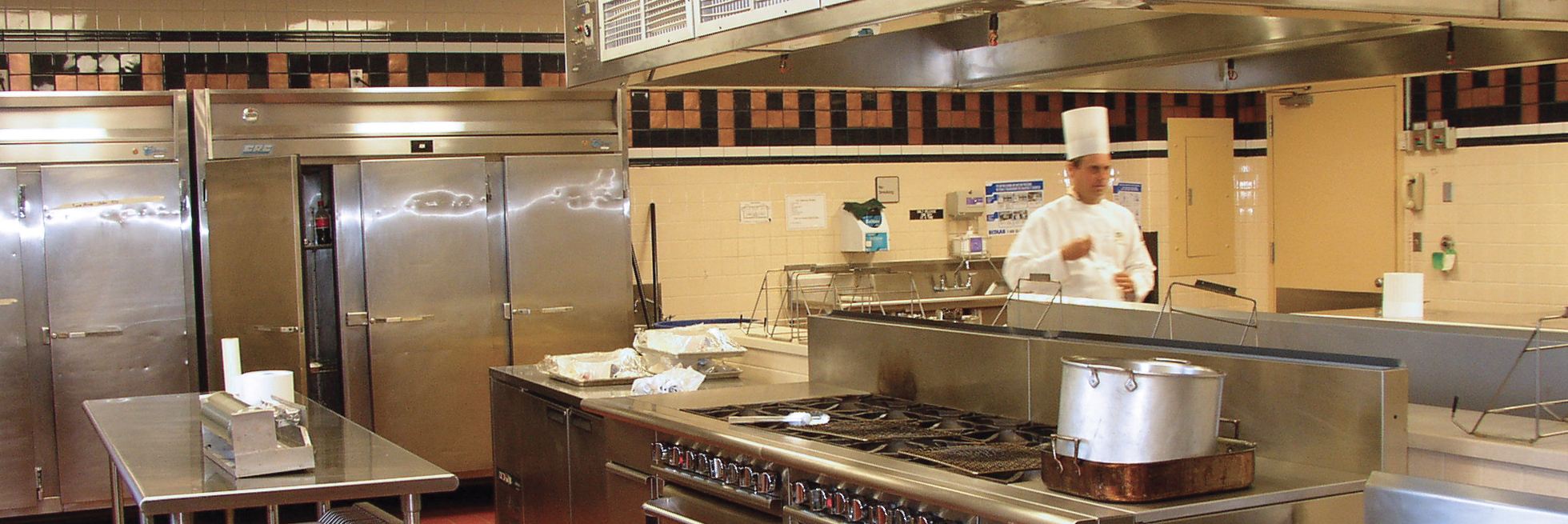United States
The Culinary Institute of America - Bocuse Restaurant
This 5,000sf project is both a public dining venue and a learning lab for The Culinary Institute of America (CIA) students.
The scope included the complete demolition and gut of the entire restaurant and kitchen, each 2,500sf in area. The new layout of the dining area required the removal of brick walls and columns to provide an open seating area, which was beautifully constructed with light leather wall paneling, sprawling windows, an open kitchen and an all-glass wine room, contributing to the elegant, new dining experience.
Architect
Noelker & Hull
Client
The Culinary Institute of America
Location
1946 Campus Drive Hyde Park, NY
SF
5,000
Architect
Noelker and Hull
Dates
N/A
Contract
CM
Awards
2013 Educational Interiors Showcase Award — American School & University Magazine




