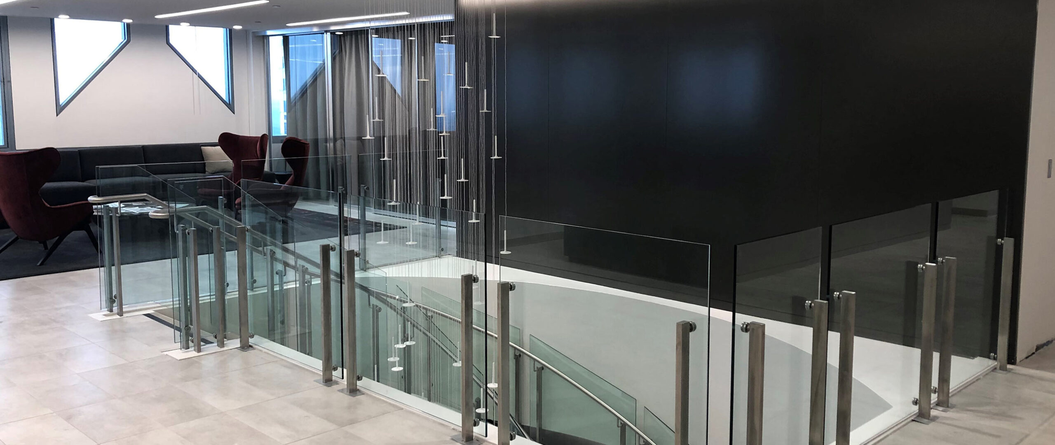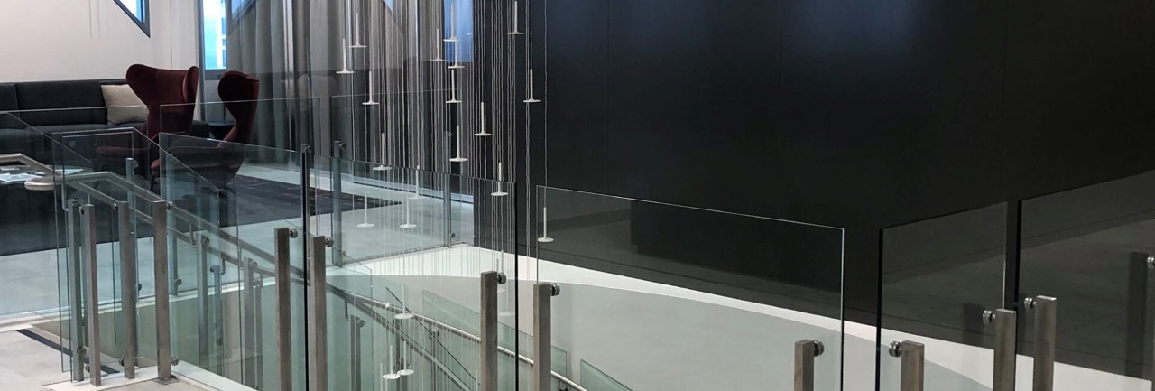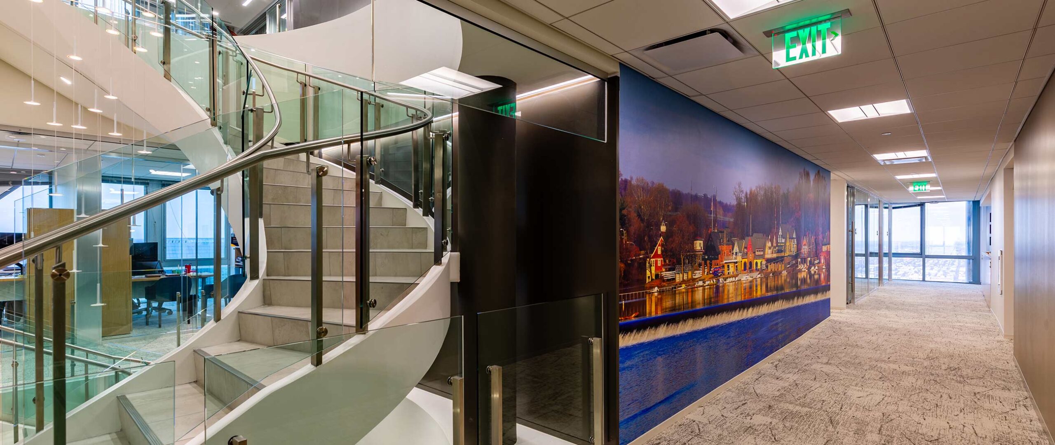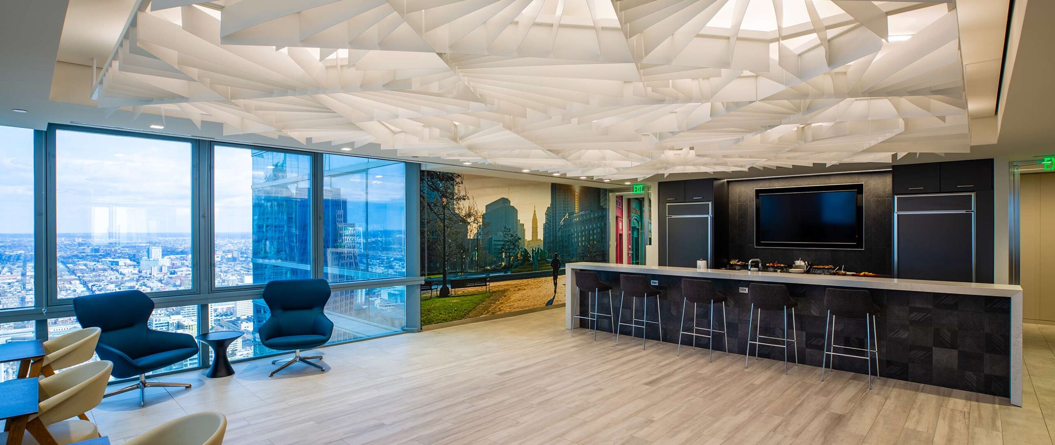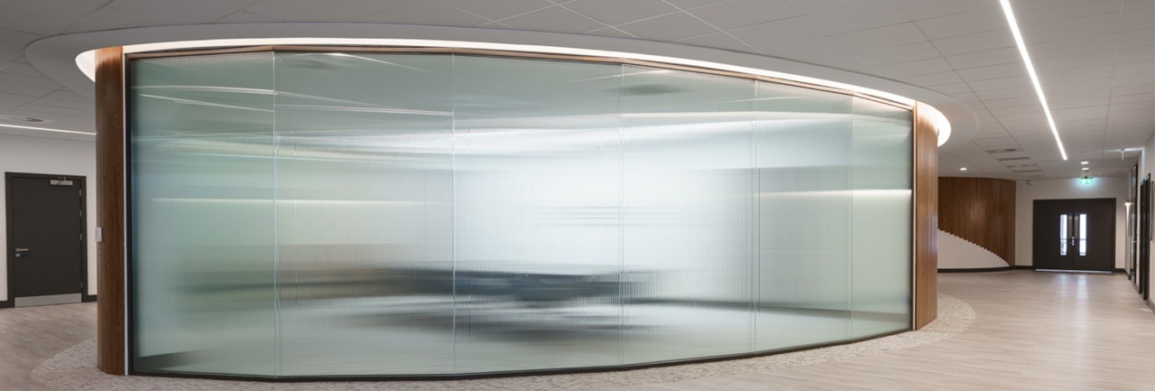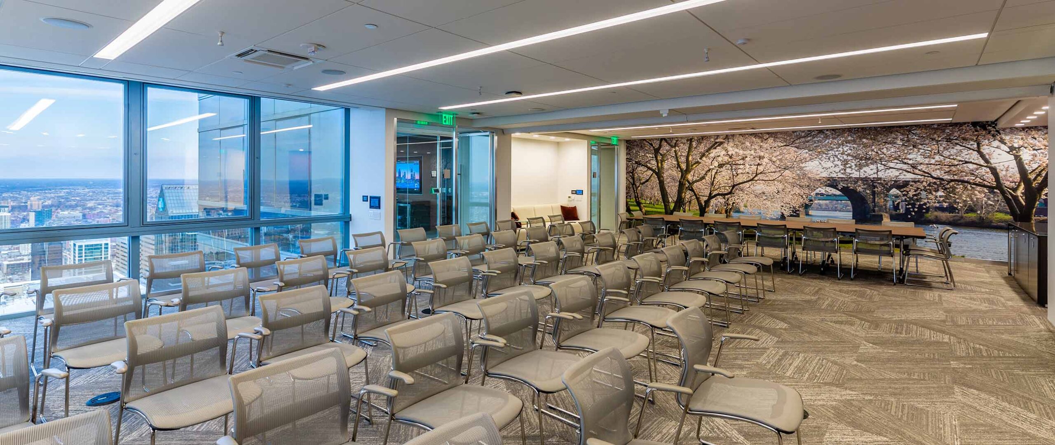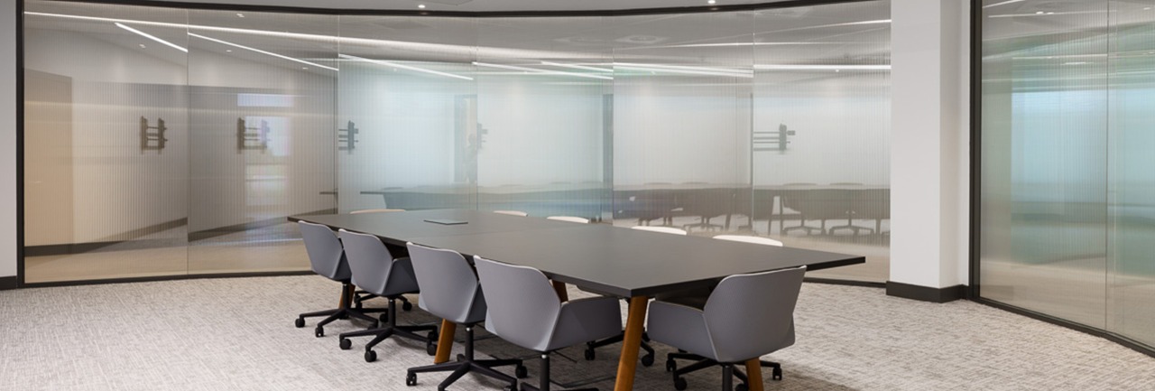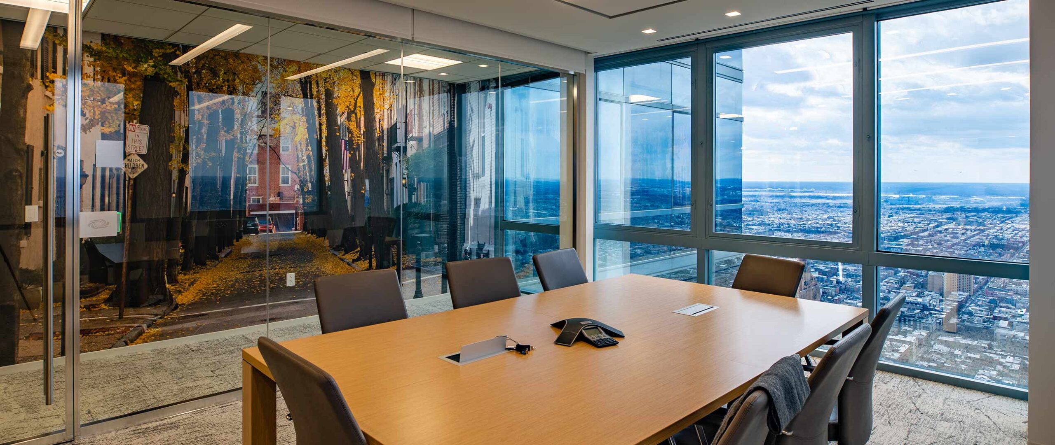United States
DLA Piper
Structure Tone’s Philadelphia office was selected to complete the renovation of DLA Piper’s office, located on the 48th, 49th and 50th floor of the prestigious One Liberty Place in Center City Philadelphia. The law firm needed to update and modernize the 75,000sf space while also allowing for future expansion. The Structure Tone project team collaborated with the architect’s national and local teams to build the project successfully as scheduled, while absorbing additional revisions to bathrooms and spaces on the 48th floor. Our Philly team also leveraged experience from the NY office, who was working for the client at the same time.
The firm’s location is on the upper floors of one of Philadelphia’s iconic buildings. The top floor reflects a mixture of offices, main reception, conference rooms, and large multimedia room. Additionally, the café occupies a large portion of this floor and allows the associates to enjoy impressive views. The 49th floor is predominantly offices, while the 48th floor is a mix of office and multi-tenant space.
The scope included phased, off hours demolition of all three floors, which allowed DLA Piper to continue operations uninterrupted, followed by the interior fit-out with high quality finishes. Specialty work included removing a mock court room and replacing with large multimedia room, support steel for several operable dividing and sliding glass doors and replacement of the monumental stair connection all three floors. The specialty finishes included Arktura ceilings in the café and elevator lobby, specialty glass panels in the elevator lobbies, stone wall at the reception desk, chandelier in the stair and lacquer wood panels in the café area/lobby areas.
© Darren LoPrinzi
Architect
Gensler
Client
DLA Piper
Location
One Liberty Place Philadelphia, PA
SF
75,000sf
Contract
CM
Architect
Gensler
Engineer
Thornton Tomasetti
