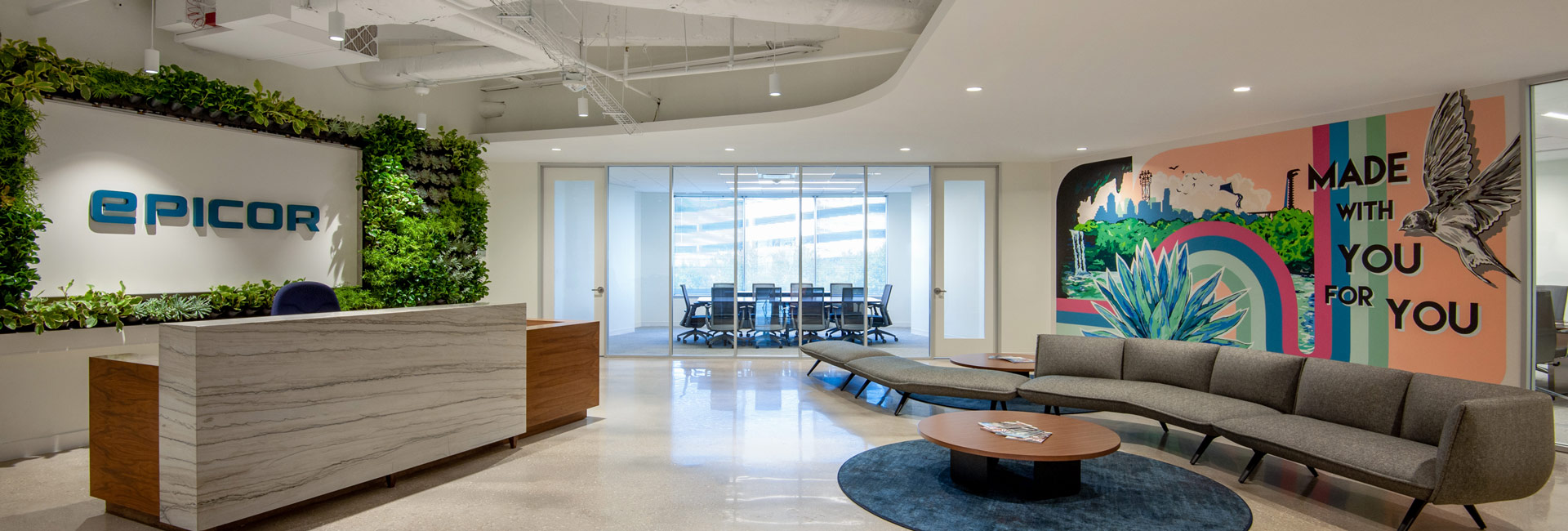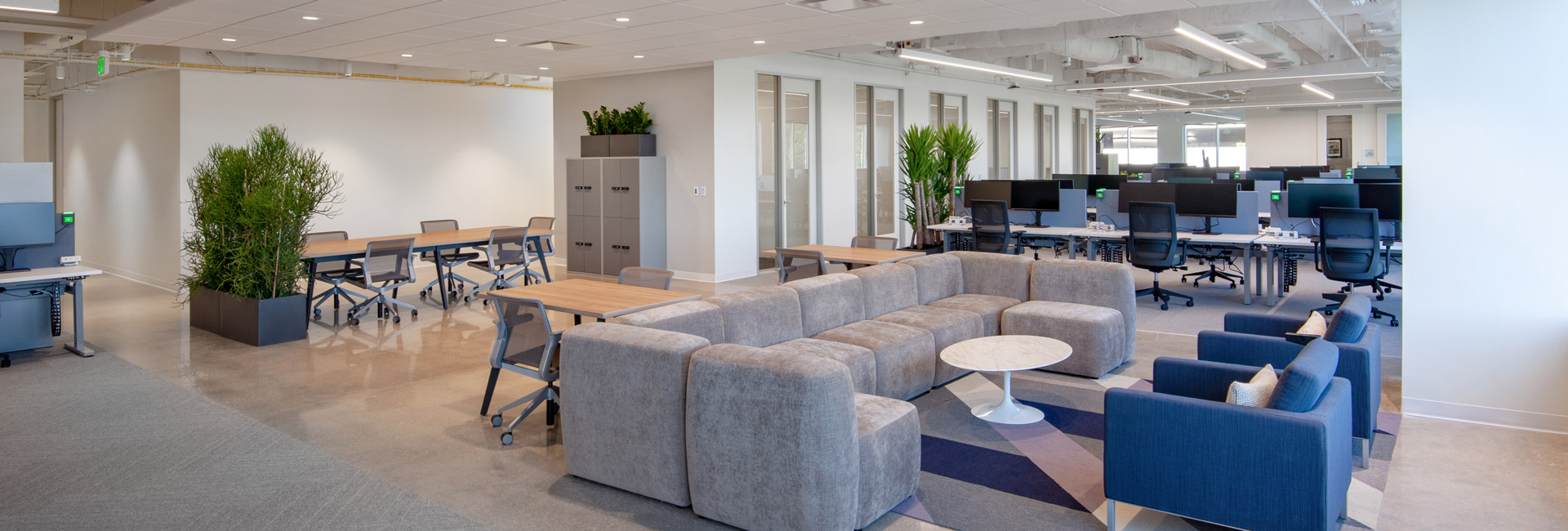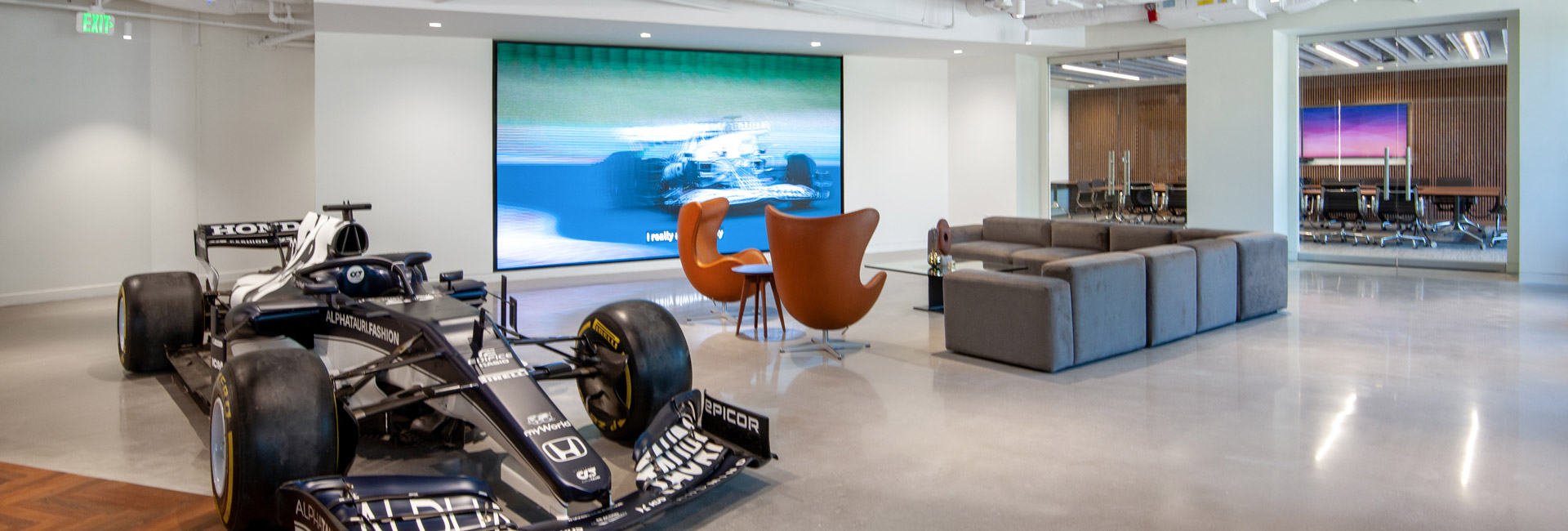United States
Epicor
Located in Las Cimas II, the Austin, Texas headquarters of a software company spans two floors and blends high-end finishes with sustainable solutions. The first floor executive conference suite features a full-height LED wall, premium A/V amenities, and a striking Formula 1 car display, creating a sophisticated setting for board meetings and company events.
On the fourth floor, we built out executive offices, collaboration areas, and open workspaces, incorporating polished concrete floors, a living green wall, and custom millwork. The project also included HVAC and electrical upgrades to support client servers and UPS equipment, while repurposed materials added a sustainable touch.
®Karen Fuchs
COMPANY
sectors
services
Architect
Gensler
Client
Epicor
Location
807 Las Cimas Parkway Suite 135 & 400 Austin, TX 78746
SF
45,500sf
Contract
CM-at-Risk
Architect
Gensler
Project Engineer
Bay & Associates
Owner's Rep
CBRE
Awards
ABC Central Texas Excellence in Construction Award



