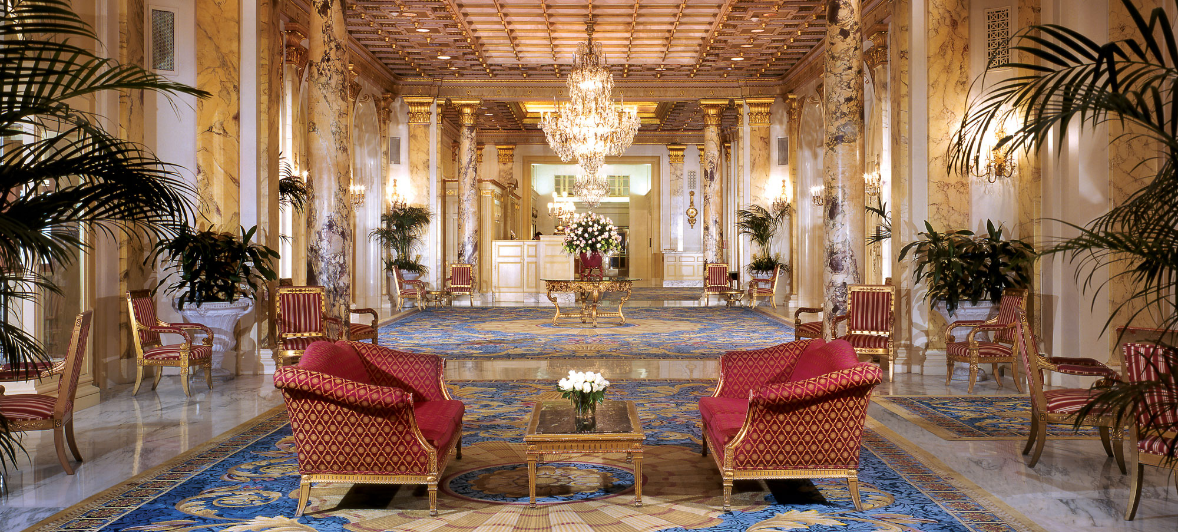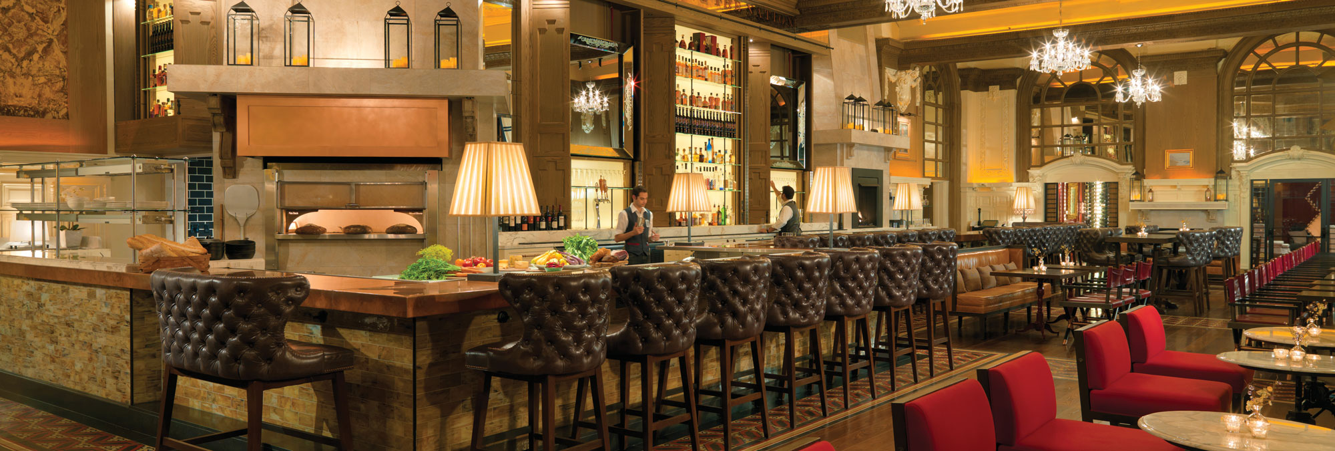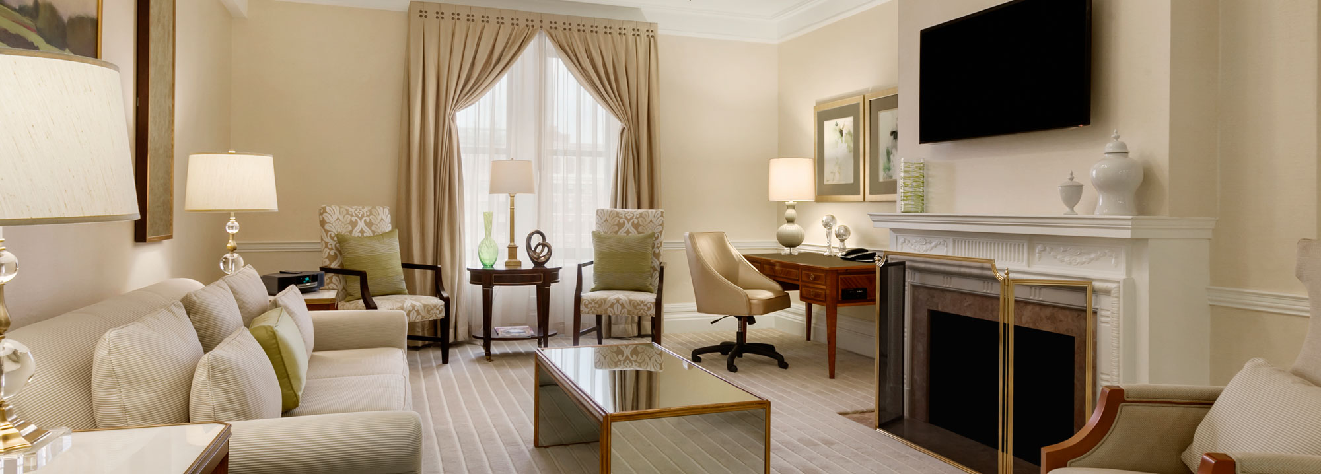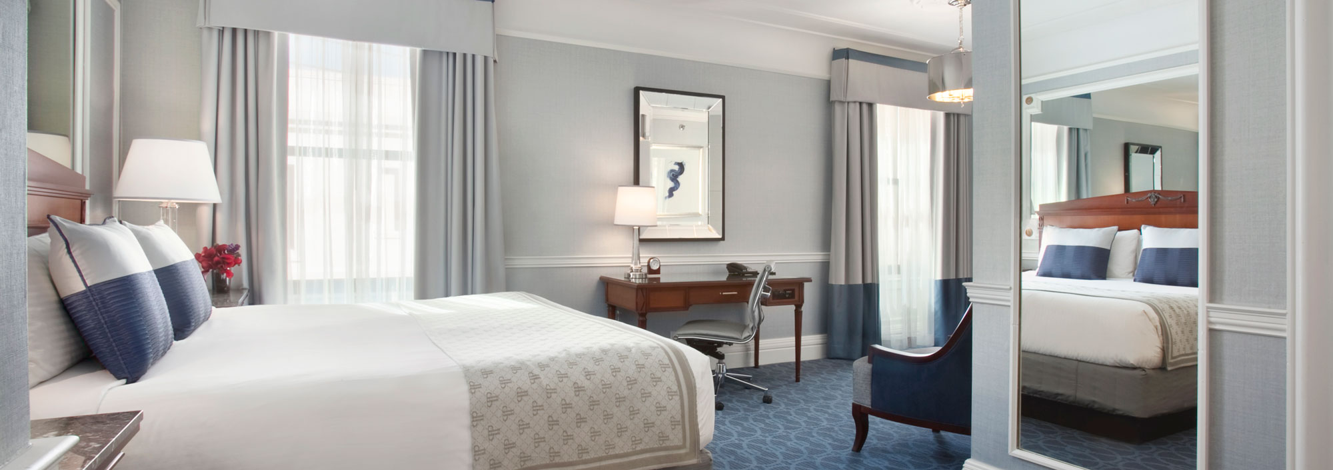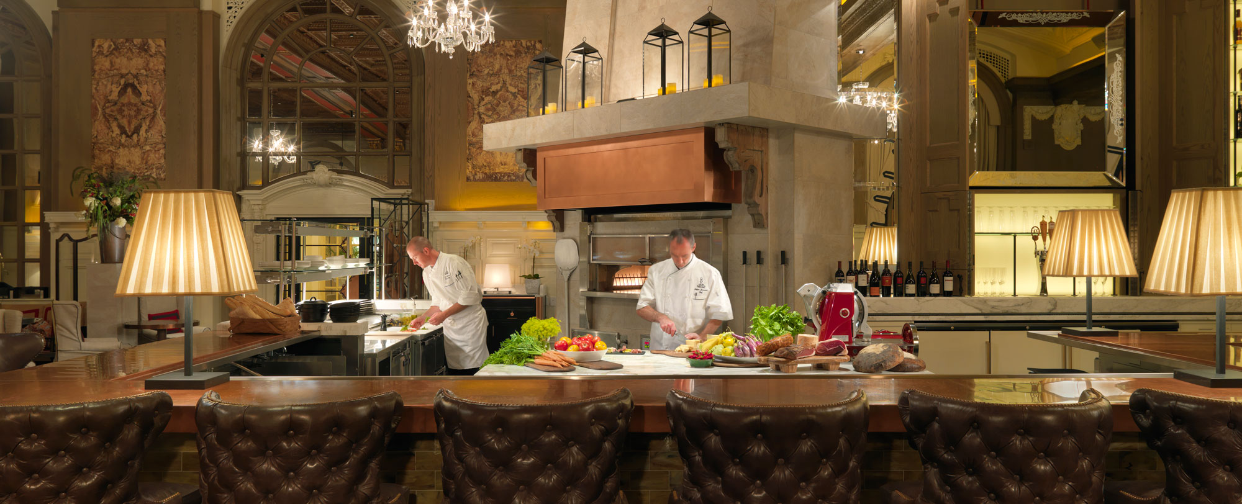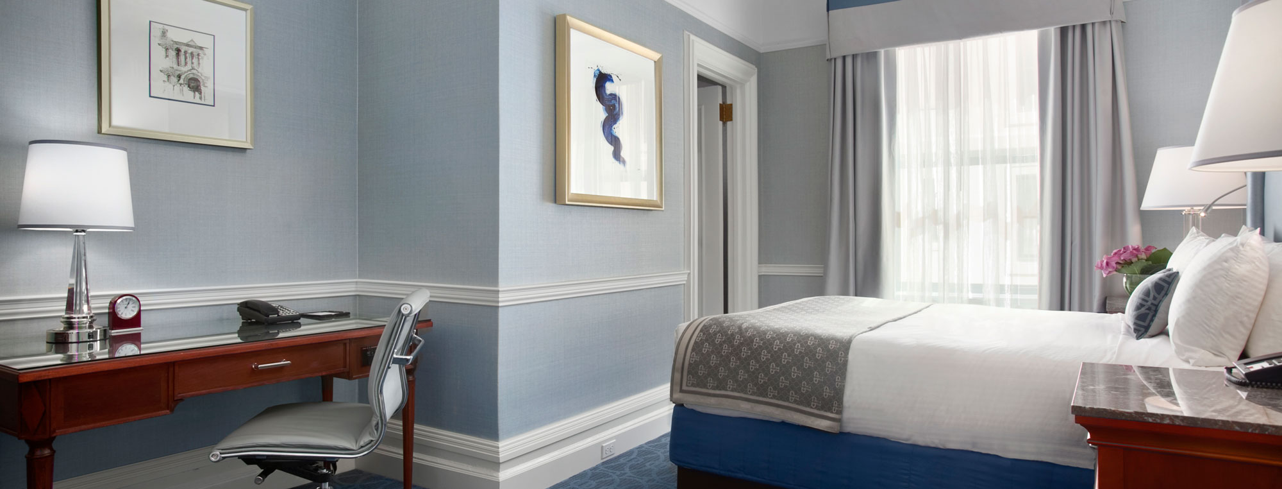United States
Fairmont Copley Hotel
Structure Tone completed $20 million of work for this iconic hotel in a whirlwind multi-phased four-month construction schedule to meet the project’s completion date before the annual Boston Marathon.
The renovation for the Fairmont Copley was the centerpiece of the hotel’s centennial anniversary celebration. Our work encompassed the main lobby, 383 guestrooms, 18 suites, elevator lobbies on six floors and the Oak Room Bar and Restaurant.
To keep guests comfortable during construction, we built temporary walls to contain noise, dust and debris. We also implemented alternate routes throughout the hotel to remove trash. Our team adopted an “out of sight, out of mind” mentality and rigorously adhered to it each day.
Courtesy, FelCor
Architect
Parker Torres Design
Client
Fairmont Copley Hotel
Location
138 Saint James Avenue Boston, MA
SF
200,000
Architect
Parker Torres Design
Dates
2012
Contract
CM
Owners Rep
Colliers International
