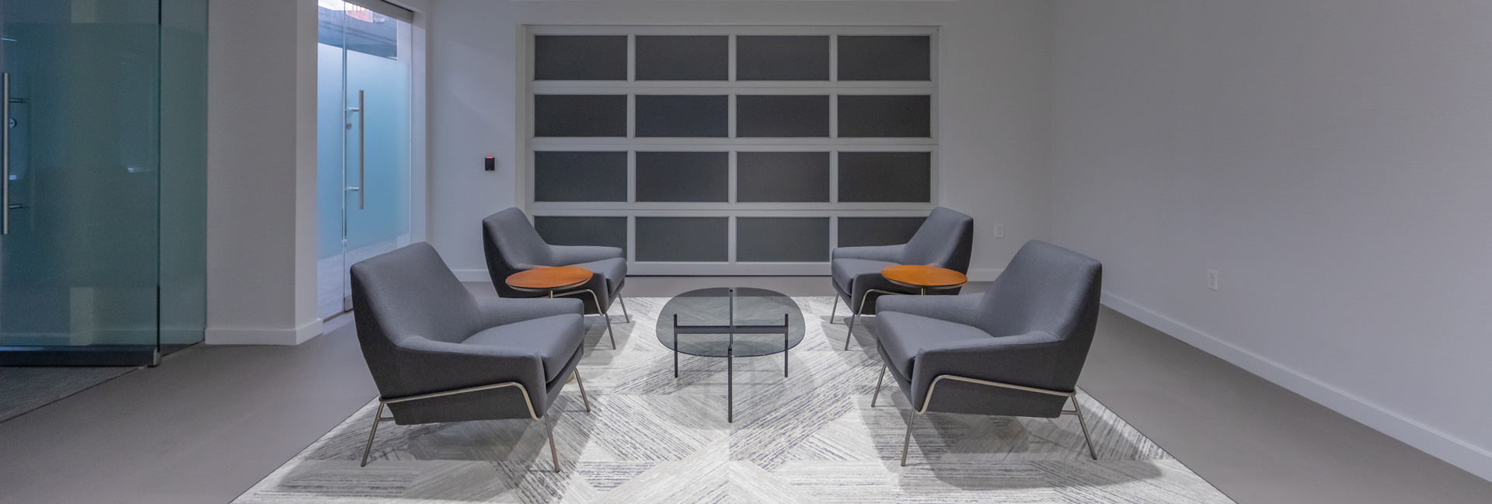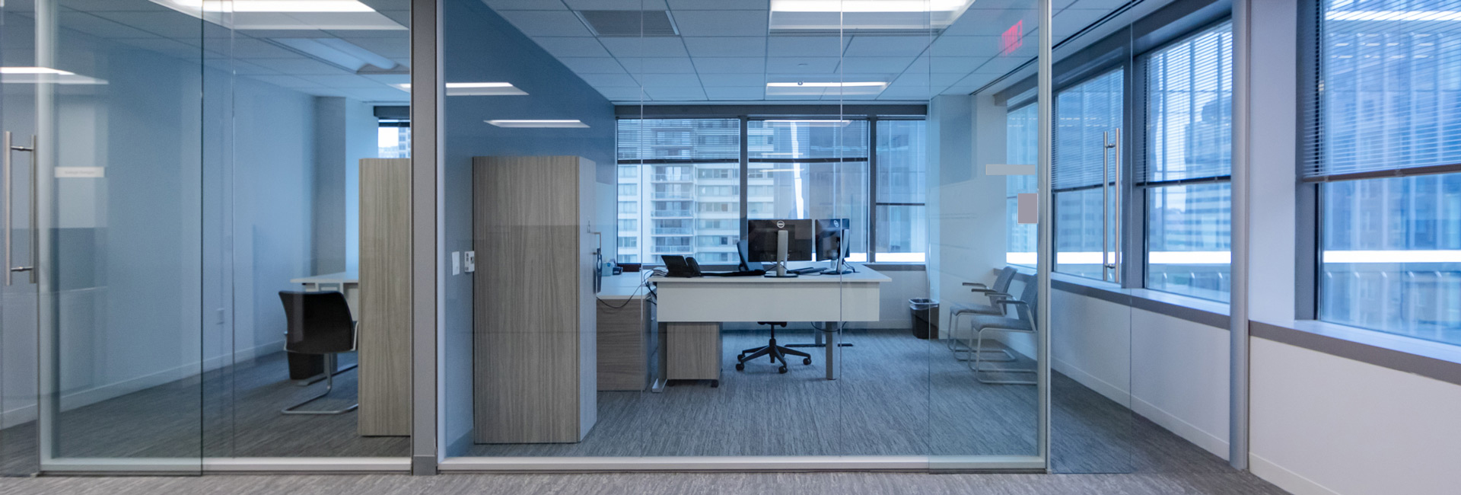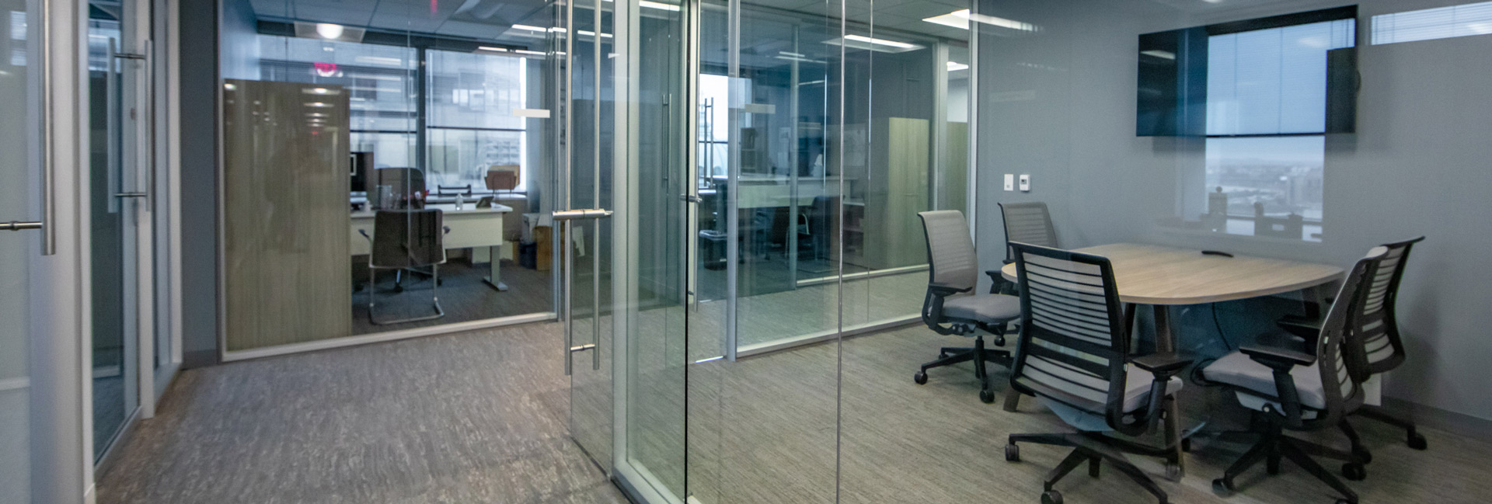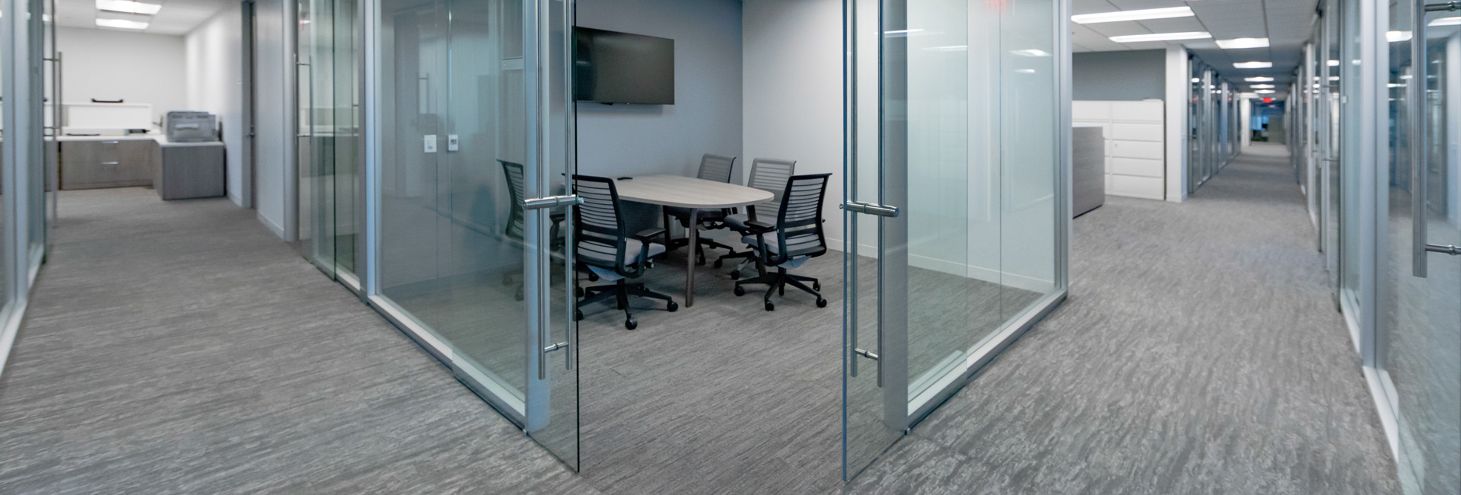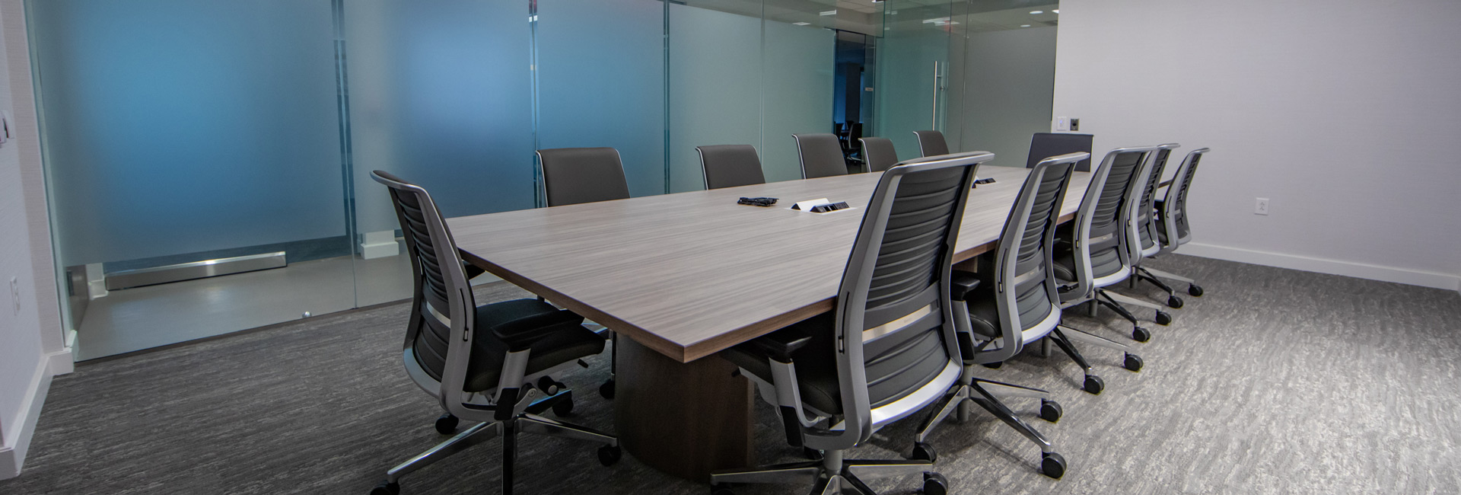United States
Fisher Phillips
This project was a 20,000sf law firm fit out with a 14-week schedule. The scope included demolishing the existing space and fitting out associate offices, partner offices, workstations, pantries, a network room, wellness room, sound studio, new elevator lobby, medium and large conference rooms, research rooms, breakroom, and reception area. The footprint of the floorplan incorporated many rooms to allow for privacy. All offices and conference rooms fronts utilized demountable glass partitions, which were a client direct vendor that Structure Tone Philadelphia coordinated.
The breakroom is a focal point of the space, as it sits to the right of the reception area and features a glass garage-type door separating it from reception. This garage door was challenging. Structure Tone worked with the architect to find a solution that would achieve the client’s vision for the area, while still accommodating the lights, sprinkler, ceiling height, and adjacent millwork cabinets called for in the design.
Structure Tone worked hand in hand with the client representative and the building Owner (Brandywine) who was heavily involved in the day-to-day construction of the project. With one week to go, this project was affected with the COVID-19 shutdown on March 20, 2020. Luckily when the Philly team was able to return, they turned the space over in a week, meeting the overall duration they were contracted for.
Architect
ASD
Client
Fisher Phillips
Address
2 Logan Sq. – 12th floor
Location
Philadelphia, PA
SF
20,000sf
Architect
ASD
Engineer
BALA Consulting Engineers
Owner's Rep
NGK
Contract
Lump Sum
