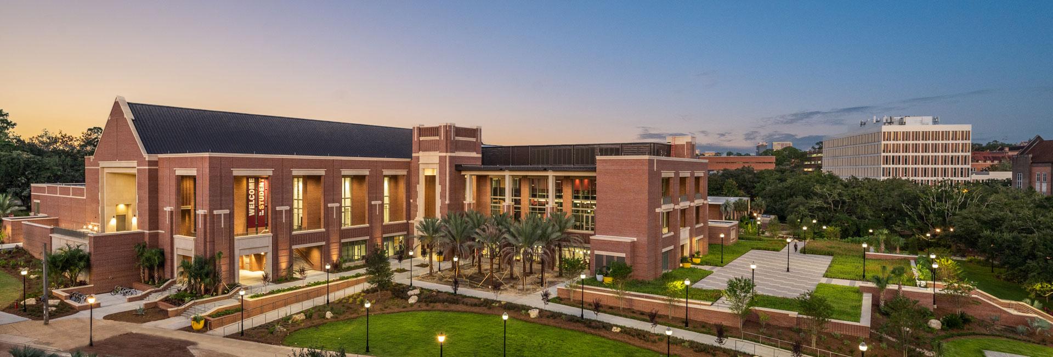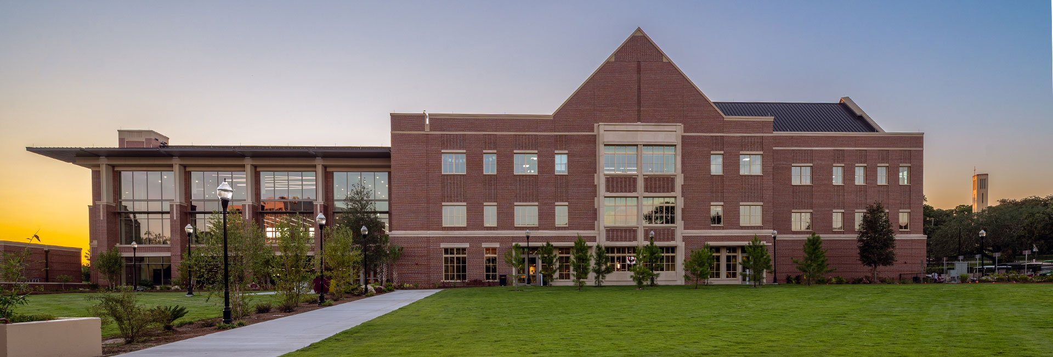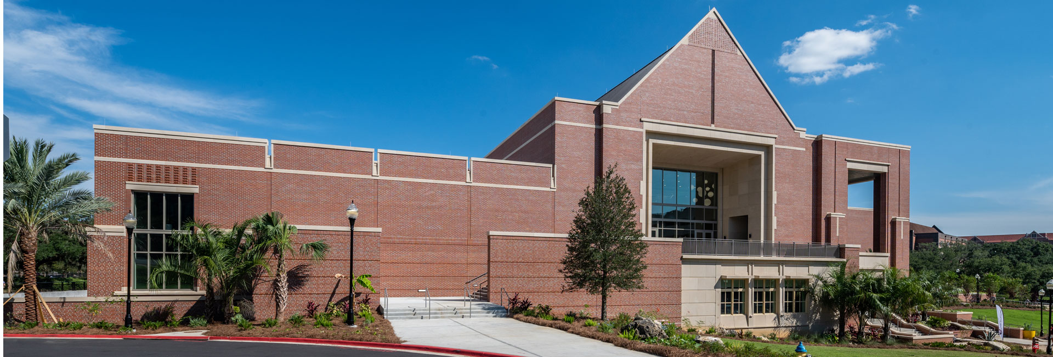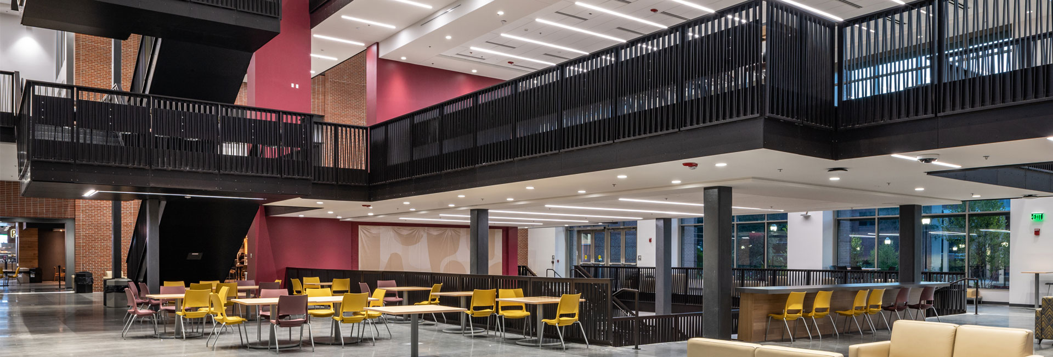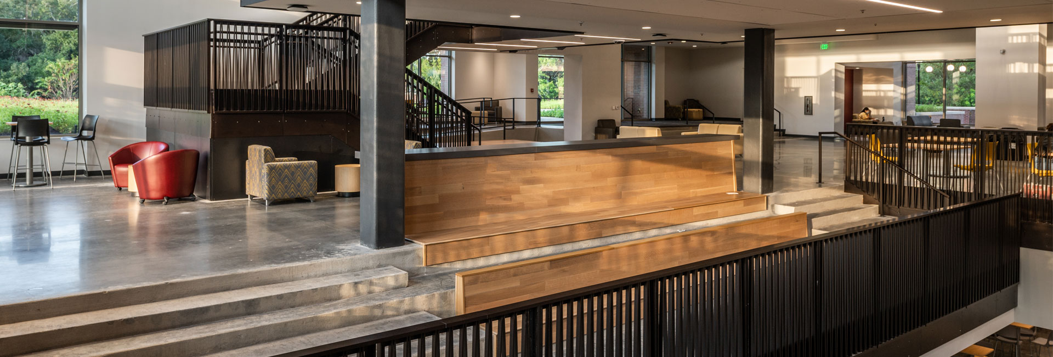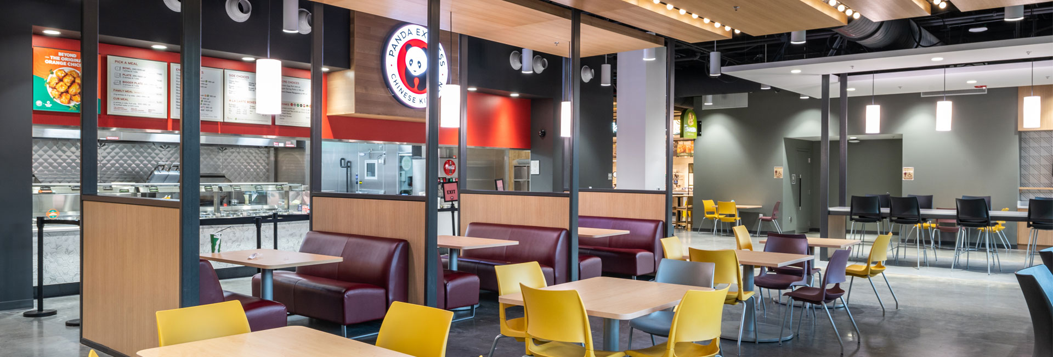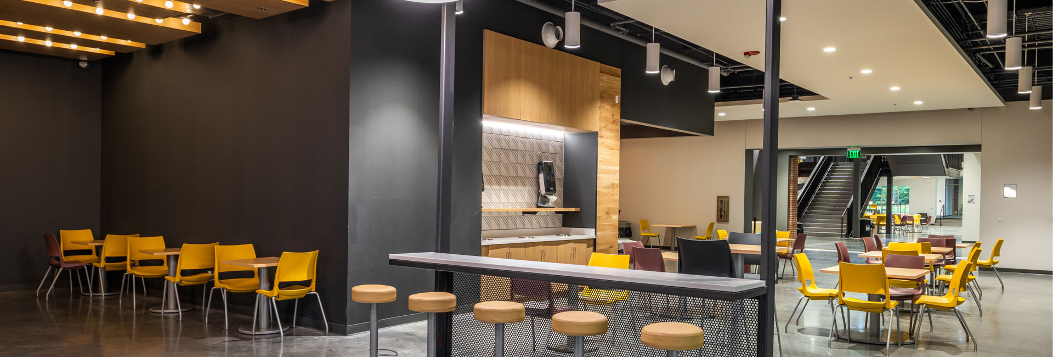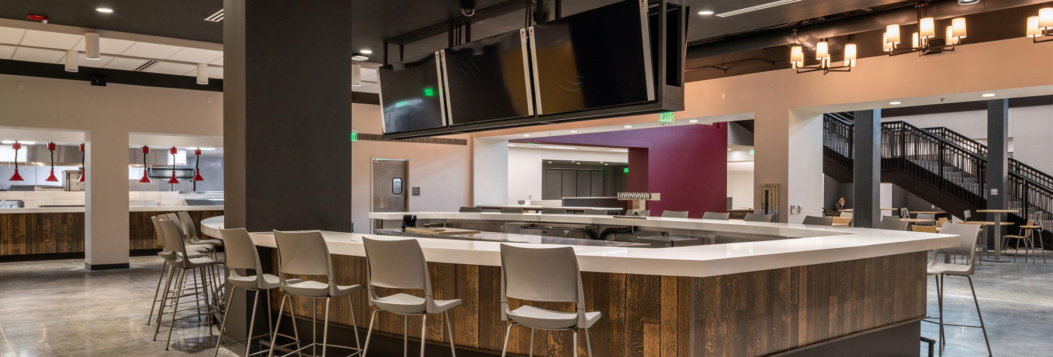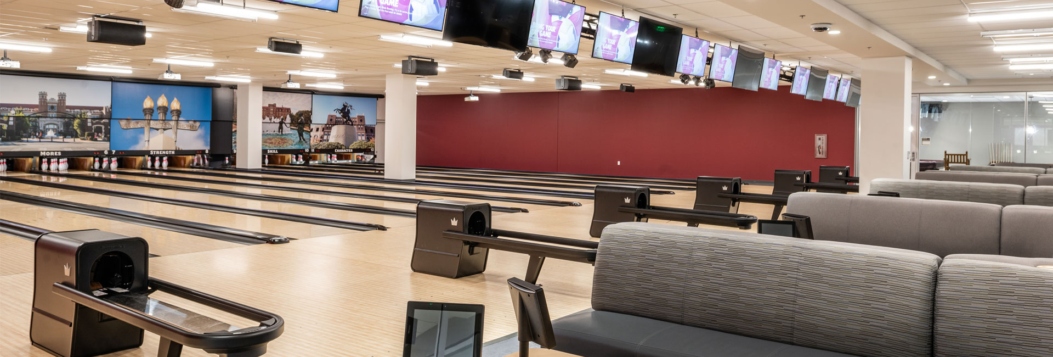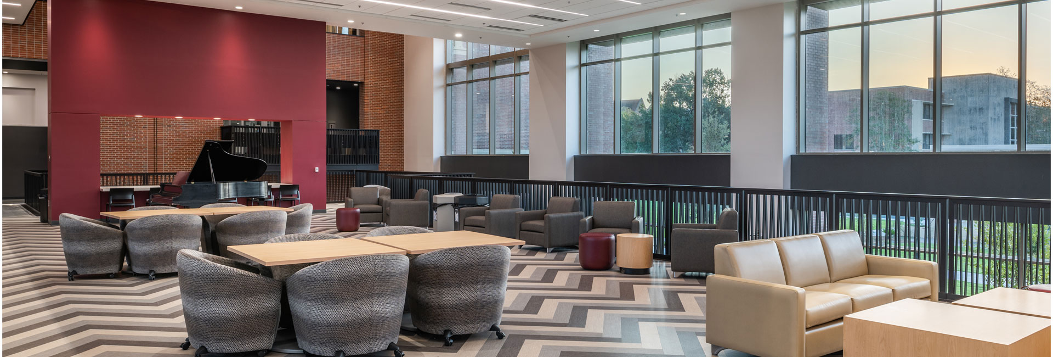United States
Florida State University Student Union
The Florida State University Student Union, originally erected in 1952, not only served as a gathering place for students but also provided them with a space for inclusivity and comfort. But over the time, the space had become outdated and outmoded. So, in 2018, FSU decided to partner with Ajax Building Company to upgrade the space for their next generation of students. The project itself was separated into 5 phases: demolition of the old Student Union, deep foundations consisting of 912 Auger Cast Piles, Steel Structure and waterproofing, and two partial build-out phases. Opened in August 2022, the new, four-story Student Union is much more versatile than before, featuring a variety of amenities that tailor to recreation, shopping, dining, social gatherings, and the arts. With 269,000sf of space, FSU students are able to enjoy a game of bowling or billiards, dine at the one of the 6 restaurants, utilize the art center equipped with a pottery studio, and hold meetings or events in the 15,000sf ballroom. This new, state-of-the-art Student Union plays a keys role in elevating the college experience and bringing the FSU community closer together.
In terms of looks, on the building’s exterior, the new FSU Student Union’s stonework and design demonstrates a contemporary interpretation of FSU’s traditional collegiate gothic style, while still holding true to in’s roots. Some of the building’s architectural features, such as the precast stone, layered brick patterns, and gable roof designs, draw inspiration from the other buildings of FSU’s campus. The façade is red brick, precast, metal panels, and some EIFS with a standing seam metal roof. Once inside, guests are greeted with a grand atrium which is surrounded by multiple balconies and natural light, creating an open and spacious environment. The interior layout is designed to give the impression of a communal area while providing plenty of space for both personal comfort and easy mobility. The layout and seating configurations of the dining area allow students to sit for either a few minutes or a couple of hours. Finishes include exposed, polished concrete floors, decorative wall covering, industrial steel framed built in seating elements, and of course, plenty of Garnet and Gold.
The program elements of the union are numerous to say the least. The Building houses the campus’ book and merchandise store, campus-wide event catering kitchen and bakery, a bowling alley, night club, art center, sports bar, convenience store, Starbucks, Panera, pizza shop, Pollo Tropical, Panda Express, rentable meeting rooms, a 15,000 square foot ballroom with prep kitchen, plenty of “hang out” space, and offices that house the student government, student organizations, staff, and support.
What makes the Union even more impressive are all of the construction and engineering elements the general public cannot see. The Building’s foundation sits atop more than 900 45’ deep auger cast piles! The basement is 20’ below grade, supported by 12’ thick cast-in place concrete retaining walls, and features a an advanced waterproofing system. The super-structure is built of heavy steel, concrete on metal deck, and CMU infill. Some steel members were so large, they took 2 cranes to set. Providing conditioned, clean air to all of these kitchens and spaces takes more than 2 dozen exhaust fans, 10 hydronic pumps, 2 4000 btuh boilers, and 24 air handling units fed by the campus’ chilled water loop. Energizing a building of this capacity takes 2, 2500 amp switch boards feeding countless sub-panels, with 2 massive 750kW natural gas generators for back up. The plumbing system features 4, 130 gal gas fired water heaters, a 600 GPM automatic grease interceptor, hundreds of yards of heated grease piping, over 50 water closets, and 2 massive lift-stations for sewer and storm water. Not to mention all of the gas, water, and waster service and connections for kitchen equipment across 8 different kitchens. Building occupants are protected by a state of the art fire alarm system, fire sprinkler system, and a smoke evacuation system in the main atrium capable of moving 100,000 cfm of smoke per minute.
COMPANY
sectors
Client
Florida State University<
Location
Tallahassee, FL
Architect
Architects Lewis + Whitlock / Workshop Architects
SF
269,000
